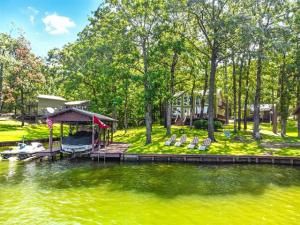Location
Fantastic home in Twin Coves Subdivision on Lake Cypress Springs. Perfectly positioned on a beautiful lot at the cusp of a quiet cove, the property offers stunning main lake views and a serene waterfront setting. Step inside to find a bright, open floor plan with floor-to-ceiling windows that frame the gorgeous lake views. The spacious living area features a charming rustic rock fireplace and French doors that lead out to an oversized patio, ideal for relaxing or entertaining. The kitchen is beautifully updated with granite countertops, stainless steel appliances, and a large island that offers ample space for cooking and gathering. The primary suite is conveniently located on the main level and includes an en-suite bathroom with modern finishes. A second oversized guest room with its own full bath is also located on the main floor. Upstairs, you''ll find a secondary living area, two additional bedrooms, and a full bath—perfect for guests or family. The outdoor space is a true highlight, with a detached garage, generous patio areas, and a one-stall boathouse just steps from the home. An additional interior lot is included. This property is being sold mostly furnished, making it an exceptional opportunity to step into lake living with ease. A rare and fantastic deal on a beautiful waterfront lot!
Property Details
Price:
$1,275,000
MLS #:
21013221
Status:
Active
Beds:
4
Baths:
3
Type:
Single Family
Subtype:
Single Family Residence
Subdivision:
Twin Cove Estate
Listed Date:
Jul 25, 2025
Finished Sq Ft:
3,008
Lot Size:
26,702 sqft / 0.61 acres (approx)
Year Built:
1997
Schools
School District:
Mount Vernon ISD
Elementary School:
Mt Vernon
Middle School:
Mt Vernon
High School:
Mt Vernon
Interior
Bathrooms Full
3
Cooling
Electric
Fireplace Features
Wood Burning
Fireplaces Total
1
Flooring
Carpet, Hardwood, Tile
Heating
Electric
Interior Features
Granite Counters, Kitchen Island, Open Floorplan, Vaulted Ceiling(s)
Number Of Living Areas
1
Exterior
Carport Spaces
2
Construction Materials
Siding
Exterior Features
Dock
Garage Length
2
Garage Spaces
2
Garage Width
2
Lot Size Area
0.6130
Lot Size Dimensions
1.1
Waterfront Features
Lake Front, Leasehold, Retaining Wall – Wood
Financial

See this Listing
Aaron a full-service broker serving the Northern DFW Metroplex. Aaron has two decades of experience in the real estate industry working with buyers, sellers and renters.
More About AaronMortgage Calculator
Similar Listings Nearby
Community
- Address115 Larsen Lane Scroggins TX
- SubdivisionTwin Cove Estate
- CityScroggins
- CountyFranklin (TX)
- Zip Code75480
Subdivisions in Scroggins
Market Summary
Current real estate data for Single Family in Scroggins as of Oct 06, 2025
34
Single Family Listed
101
Avg DOM
413
Avg $ / SqFt
$1,337,212
Avg List Price
Property Summary
- Located in the Twin Cove Estate subdivision, 115 Larsen Lane Scroggins TX is a Single Family for sale in Scroggins, TX, 75480. It is listed for $1,275,000 and features 4 beds, 3 baths, and has approximately 3,008 square feet of living space, and was originally constructed in 1997. The current price per square foot is $424. The average price per square foot for Single Family listings in Scroggins is $413. The average listing price for Single Family in Scroggins is $1,337,212. To schedule a showing of MLS#21013221 at 115 Larsen Lane in Scroggins, TX, contact your Aaron Layman Properties agent at 940-209-2100.

115 Larsen Lane
Scroggins, TX





