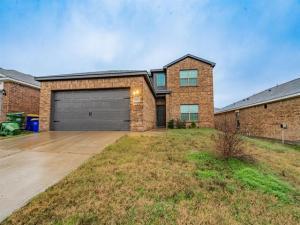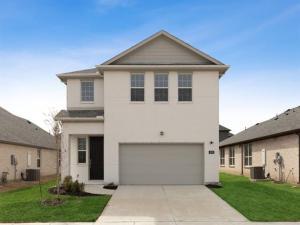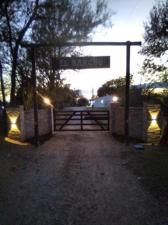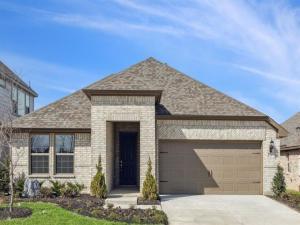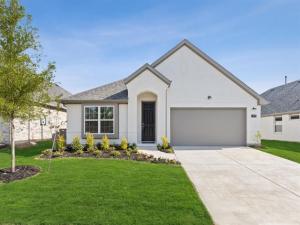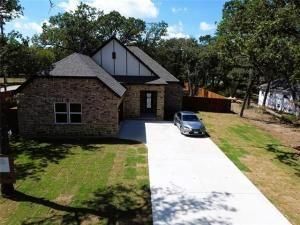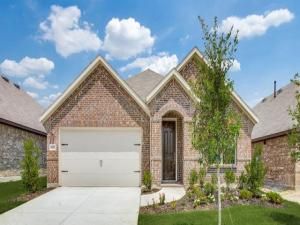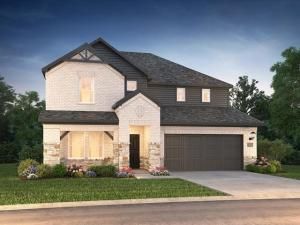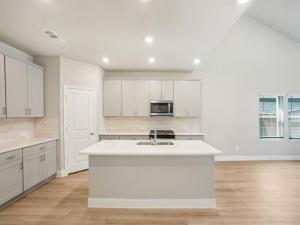Location
Discover the charm of The Oakmont, a beautiful two-story home in the family-friendly neighborhood of Seagoville Farms, now being sold by its first owners. This well-maintained home offers four bedrooms and two-and-a-half bathrooms, with notable upgrades including:
Flooring: Upgraded flooring on the bottom floor that continues to impress with its beauty and durability.
Kitchen: Outfitted with energy-efficient appliances, granite countertops, and designer 36-inch upper wood cabinets, perfect for culinary enthusiasts.
Living Areas: An open floor plan that connects the kitchen with a large dining area, opening up to a spacious living room for a seamless flow.
Master Suite: Located on the main floor for convenience and privacy.
Additional Features: Comes with an attached two-car garage complete with a Wi-Fi-enabled opener.
Upstairs, there’s a generous game room, providing extra space for leisure or family fun. The Oakmont combines style, comfort, and modern living, making it an excellent choice for new homeowners looking for a move-in ready property with all the right touches. All statements are to be verified by buyer and buyer’s agent. Information is pulled from public sources for example tax records and the internet public domain.
Flooring: Upgraded flooring on the bottom floor that continues to impress with its beauty and durability.
Kitchen: Outfitted with energy-efficient appliances, granite countertops, and designer 36-inch upper wood cabinets, perfect for culinary enthusiasts.
Living Areas: An open floor plan that connects the kitchen with a large dining area, opening up to a spacious living room for a seamless flow.
Master Suite: Located on the main floor for convenience and privacy.
Additional Features: Comes with an attached two-car garage complete with a Wi-Fi-enabled opener.
Upstairs, there’s a generous game room, providing extra space for leisure or family fun. The Oakmont combines style, comfort, and modern living, making it an excellent choice for new homeowners looking for a move-in ready property with all the right touches. All statements are to be verified by buyer and buyer’s agent. Information is pulled from public sources for example tax records and the internet public domain.
Property Details
Price:
$420,000
MLS #:
20803565
Status:
Active
Beds:
4
Baths:
2.1
Address:
2027 Belmont Drive
Type:
Single Family
Subtype:
Single Family Residence
Subdivision:
Seagoville Farms Ph I
City:
Seagoville
Listed Date:
Dec 27, 2024
State:
TX
Finished Sq Ft:
2,587
ZIP:
75159
Lot Size:
5,488 sqft / 0.13 acres (approx)
Year Built:
2022
Schools
School District:
Dallas ISD
Elementary School:
Seagoville
Middle School:
Seagoville
High School:
Seagoville
Interior
Bathrooms Full
2
Bathrooms Half
1
Cooling
Ceiling Fan(s), Central Air, Electric
Flooring
Stone, Tile, Vinyl
Heating
Central, Electric
Interior Features
Cable T V Available, Eat-in Kitchen, Granite Counters, High Speed Internet Available, Walk- In Closet(s)
Number Of Living Areas
2
Exterior
Garage Spaces
2
Lot Size Area
0.1260
Financial

See this Listing
Aaron a full-service broker serving the Northern DFW Metroplex. Aaron has two decades of experience in the real estate industry working with buyers, sellers and renters.
More About AaronMortgage Calculator
Similar Listings Nearby
- 523 Lana Drive
Seagoville, TX$546,000
0.87 miles away
- 710 Durham Street
Seagoville, TX$500,000
1.94 miles away
- 1149 Bermuda Bend
Seagoville, TX$473,500
0.75 miles away
- 1141 Bermuda Bend
Seagoville, TX$461,300
0.75 miles away
- 14556 La Palma Drive
Dallas, TX$439,900
1.54 miles away
- 14548 La Palma Drive
Dallas, TX$439,900
1.55 miles away
- 1135 Bermuda Bend
Seagoville, TX$431,300
0.75 miles away
- 2316 Preakness Drive
Seagoville, TX$393,460
1.40 miles away
- 2312 Preakness Drive
Seagoville, TX$392,968
1.38 miles away

2027 Belmont Drive
Seagoville, TX
LIGHTBOX-IMAGES




