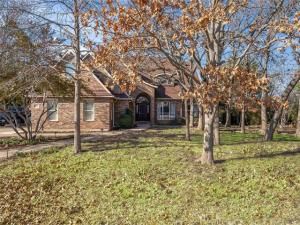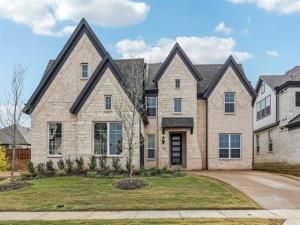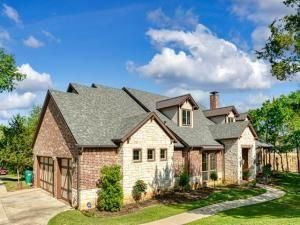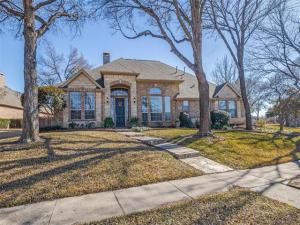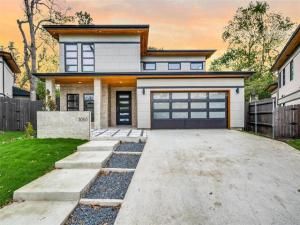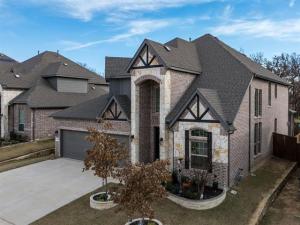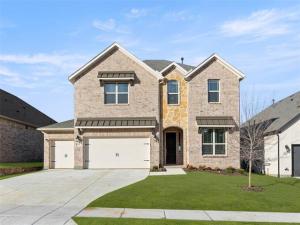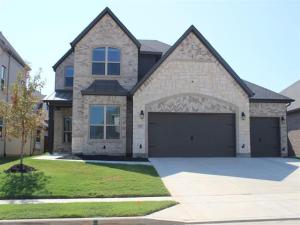Location
Rare opportunity in a private, garden like setting. This beautifully updated luxury home is perfectly situated on a secluded lot in Shady Shores. Step inside to find upscale details and finishes throughout. The main living area is open to the kitchen and breakfast area. You will enjoy the large kitchen loaded with custom cabinetry, Thermador appliances and walk in pantry. Incredible master suite with 3 closets including a large dressing room with custom built-ins. The master bath has a large jetted tub and spa quality steam shower. Three large upstairs bedrooms with huge walk-in closets. Upstairs loft includes sitting area and custom work station. Media room for movie nights with family. You will also appreciate several large storage rooms scattered throughout the home. The floorplan and outdoor spaces are perfect for large gatherings. The outdoor living space has a built in gas grill, TV, speakers, fan and fountain. Oversized three car garage with built in dog wash and extended driveway with gate for RV parking. Full upgrades list available upon request.
Property Details
Price:
$759,000
MLS #:
20833724
Status:
Active
Beds:
4
Baths:
3.2
Address:
110 Mustang Trail
Type:
Single Family
Subtype:
Single Family Residence
Subdivision:
Mustang Estates
City:
Shady Shores
Listed Date:
Feb 8, 2025
State:
TX
Finished Sq Ft:
3,924
ZIP:
76208
Lot Size:
31,581 sqft / 0.73 acres (approx)
Year Built:
1999
Schools
School District:
Denton ISD
Elementary School:
Olive Stephens
Middle School:
Bettye Myers
High School:
Ryan H S
Interior
Bathrooms Full
3
Bathrooms Half
2
Cooling
Ceiling Fan(s), Central Air, Electric, Roof Turbine(s), Zoned
Fireplace Features
Bedroom, Gas, Gas Starter, Living Room
Fireplaces Total
2
Flooring
Carpet, Ceramic Tile, Wood
Heating
Central, Natural Gas, Zoned
Interior Features
Built-in Features, Cable T V Available, Central Vacuum, Decorative Lighting, Flat Screen Wiring, Granite Counters, High Speed Internet Available, Kitchen Island, Open Floorplan, Pantry, Sound System Wiring, Walk- In Closet(s)
Number Of Living Areas
4
Exterior
Construction Materials
Brick
Exterior Features
Attached Grill, Covered Patio/ Porch, Rain Gutters, Lighting, Outdoor Living Center, Private Yard, R V/ Boat Parking, Stable/ Barn, Storage
Fencing
Back Yard, Fenced, Gate, High Fence, Wood, Wrought Iron
Garage Length
25
Garage Spaces
3
Garage Width
31
Lot Size Area
0.7250
Lot Size Dimensions
157x210x116230
Financial

See this Listing
Aaron a full-service broker serving the Northern DFW Metroplex. Aaron has two decades of experience in the real estate industry working with buyers, sellers and renters.
More About AaronMortgage Calculator
Similar Listings Nearby
- 3528 Ithaca Street
Corinth, TX$955,000
0.60 miles away
- 8601 Hawthorn Drive
The Colony, TX$874,900
1.68 miles away
- 5100 Swisher Road
Denton, TX$849,499
1.42 miles away
- 2100 Oakhollow Court
Corinth, TX$739,000
1.98 miles away
- 3050 Tall Oaks Court
Corinth, TX$737,500
1.57 miles away
- 108 Sunset Circle
Shady Shores, TX$675,000
1.08 miles away
- 2716 Lavina Drive
Corinth, TX$675,000
1.74 miles away
- 3539 Helios Lane
Corinth, TX$673,925
0.59 miles away
- 3512 Ithaca Street
Corinth, TX$670,000
0.65 miles away

110 Mustang Trail
Shady Shores, TX
LIGHTBOX-IMAGES




