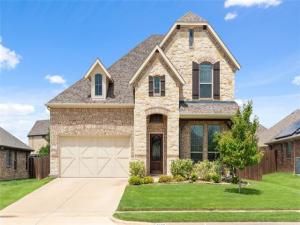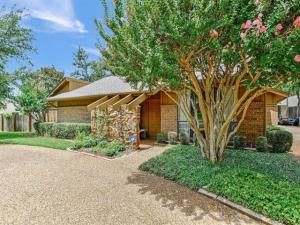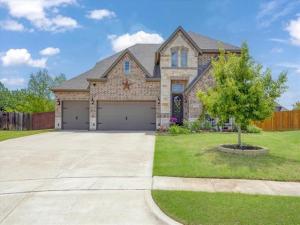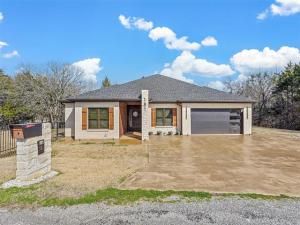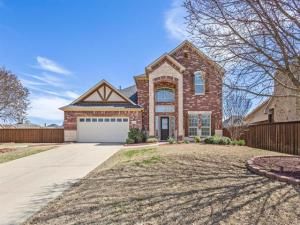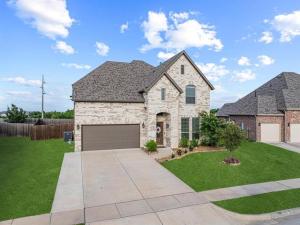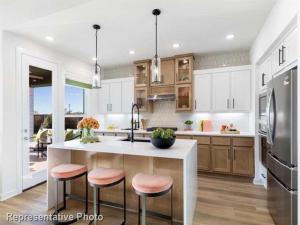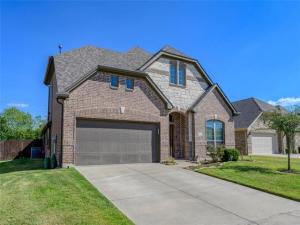Location
Discover the perfect blend of style, comfort, and functionality in this beautifully crafted 4-bedroom, 3.5-bath home with an open floor plan designed for modern living. From the moment you arrive, the charming front porch with Granbury chopped stone, cedar columns, and classic shutters sets a welcoming tone, complemented by an elegant front door with custom metal detailing. Inside, hand-scraped wood floors greet you in the entry, leading to a spacious living area anchored by a striking floor-to-ceiling stone fireplace—ideal for both relaxing and entertaining. The gourmet kitchen is a standout, featuring a built-in cooktop, double ovens, and a massive island that connects effortlessly to the living and dining spaces. The private primary suite is a serene retreat, boasting a vaulted ceiling, cozy window seat, and a luxurious bath with dual vanities, a shower with a bench, and two walk-in closets. The secondary bedrooms are generously sized, including one with its own ensuite bath—perfect for guests or multigenerational living. Step outside to a nicely sized backyard that’s ideal for weekend BBQs, family gatherings, or a fun play area for the kids. Nestled in a vibrant community offering walking trails and a refreshing community pool, this home combines everyday convenience with resort-style amenities. This home will be zoned to the new elementary school, Parker Elementary, that is opening this fall. Located near top-rated schools, shopping, and dining—this is the lifestyle you’ve been waiting for!
Property Details
Price:
$414,900
MLS #:
20935004
Status:
Active
Beds:
4
Baths:
3.1
Address:
5100 Ambergate Lane
Type:
Single Family
Subtype:
Single Family Residence
Subdivision:
Austin Landing Ph 3
City:
Sherman
Listed Date:
May 14, 2025
State:
TX
Finished Sq Ft:
3,065
ZIP:
75092
Lot Size:
7,318 sqft / 0.17 acres (approx)
Year Built:
2020
Schools
School District:
Sherman ISD
Elementary School:
Percy W Neblett
Middle School:
Sherman
High School:
Sherman
Interior
Bathrooms Full
3
Bathrooms Half
1
Cooling
Ceiling Fan(s), Central Air, Electric
Fireplace Features
Gas Starter, Metal, Stone, Wood Burning
Fireplaces Total
1
Flooring
Carpet, Ceramic Tile, Wood
Heating
Central, Electric, Heat Pump
Interior Features
Cable T V Available, Decorative Lighting, Eat-in Kitchen, Granite Counters, High Speed Internet Available, Kitchen Island, Open Floorplan, Walk- In Closet(s)
Number Of Living Areas
2
Exterior
Community Features
Club House, Community Pool, Greenbelt, Jogging Path/ Bike Path, Playground
Construction Materials
Brick, Rock/ Stone
Exterior Features
Rain Gutters, Private Yard
Fencing
Back Yard, Wood
Garage Length
20
Garage Spaces
2
Garage Width
20
Lot Size Area
0.1680
Vegetation
Grassed
Financial

See this Listing
Aaron a full-service broker serving the Northern DFW Metroplex. Aaron has two decades of experience in the real estate industry working with buyers, sellers and renters.
More About AaronMortgage Calculator
Similar Listings Nearby
- 2414 Meadows Lane
Sherman, TX$537,900
1.87 miles away
- 4809 Ambergate Lane
Sherman, TX$530,000
0.14 miles away
- 181 Edgewood Terrace Drive
Denison, TX$527,000
1.89 miles away
- 3135 N Haven Drive
Sherman, TX$525,000
1.40 miles away
- 5115 Ambergate Lane
Sherman, TX$500,000
0.05 miles away
- 3704 River Creek Trail
Sherman, TX$499,990
0.81 miles away
- 4817 Ambergate Lane
Sherman, TX$499,000
0.11 miles away
- 1632 Andy Drive
Sherman, TX$499,000
1.61 miles away
- 202 W North Creek Drive
Sherman, TX$495,000
0.37 miles away
- 3707 Sumner Court
Sherman, TX$485,000
1.66 miles away

5100 Ambergate Lane
Sherman, TX
LIGHTBOX-IMAGES




