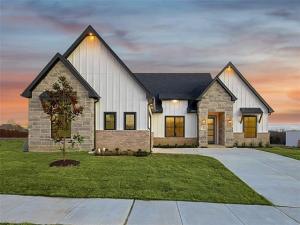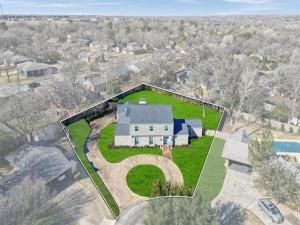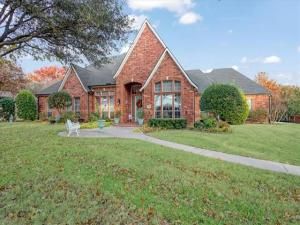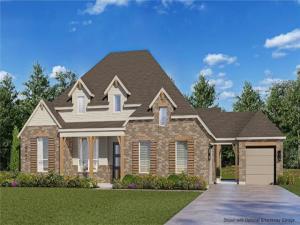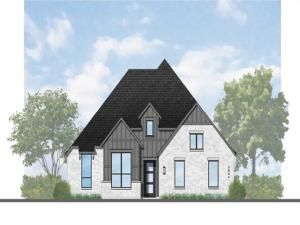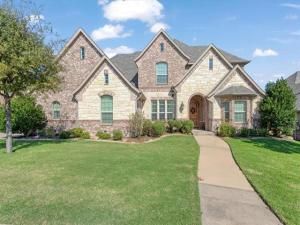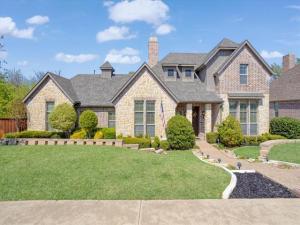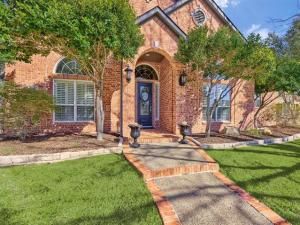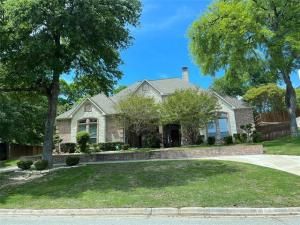Location
Experience luxury living in this stunning contemporary modern farmhouse in Heritage Crossing. This thoughtfully designed home spans 3,044 sq. ft., featuring 4 bedrooms, 3.5 baths, and an oversized 2-car garage. Its striking exterior blends stone, brick, and board-and-batten siding, creating a timeless yet modern aesthetic. Step inside to find a spacious study or flex room off the entry, perfect for a home office. The open-concept family room, kitchen, and dining area offer seamless flow, with large windows overlooking the covered patio and expansive backyard. The gourmet kitchen is a chef’s dream, boasting upgraded KitchenAid appliances, a 36” gas cooktop, double ovens, a custom wood vent hood, and an oversized island with seating for six. A large pantry and extra closet ensure ample storage. The primary suite is a private retreat, featuring a spa-like bath with a freestanding tub, an oversized shower, dual vanities, and a generous linen closet. The massive walk-in closet includes three levels of hanging space, boot and purse storage, and a dressing mirror. Two additional bedrooms share a Jack-and-Jill bath with a separate wet area and spacious closets. Upstairs, a fourth bedroom sits next to a full bath and a versatile game-media room. This smart home includes a WiFi-enabled touchpad deadbolt, smart doorbell, and Honeywell T10 WiFi thermostats. Energy-efficient features include zoned HVAC, tankless water heaters, fully encapsulated foam insulation, and a radiant barrier roof deck. Enjoy the beautifully landscaped yard with full sod, sprinklers, and cedar fencing. With high-end finishes like quartz countertops, soft-close cabinetry, LED lighting, and luxury vinyl plank flooring, 2710 Stonecrest is designed for both comfort and elegance. Don''t miss the chance to own this exceptional home in one of Sherman’s premier communities!
Property Details
Price:
$699,000
MLS #:
20852733
Status:
Active
Beds:
4
Baths:
3.1
Address:
2710 Stonecrest Street
Type:
Single Family
Subtype:
Single Family Residence
Subdivision:
Heritage Xing Ph 1
City:
Sherman
Listed Date:
Feb 25, 2025
State:
TX
Finished Sq Ft:
3,044
ZIP:
75092
Lot Size:
12,632 sqft / 0.29 acres (approx)
Year Built:
2024
Schools
School District:
Sherman ISD
Elementary School:
Washington
Middle School:
Sherman
High School:
Sherman
Interior
Bathrooms Full
3
Bathrooms Half
1
Cooling
Ceiling Fan(s), Central Air, Electric
Fireplace Features
Electric
Fireplaces Total
1
Flooring
Carpet, Ceramic Tile, Luxury Vinyl Plank, Tile
Heating
Central, Natural Gas
Interior Features
Cable T V Available, Decorative Lighting, Double Vanity, Eat-in Kitchen, Flat Screen Wiring, High Speed Internet Available, Kitchen Island, Open Floorplan, Pantry, Sound System Wiring, Walk- In Closet(s), Wired for Data
Number Of Living Areas
2
Exterior
Construction Materials
Rock/ Stone, Siding
Garage Length
22
Garage Spaces
2
Garage Width
25
Lot Size Area
0.2900
Financial

See this Listing
Aaron a full-service broker serving the Northern DFW Metroplex. Aaron has two decades of experience in the real estate industry working with buyers, sellers and renters.
More About AaronMortgage Calculator
Similar Listings Nearby
- 1016 Crestview Drive
Sherman, TX$889,000
1.14 miles away
- 1305 Bentbrook Lane
Sherman, TX$859,000
0.25 miles away
- 3201 Anthony Drive
Sherman, TX$828,000
1.63 miles away
- 2801 La Paloma
Sherman, TX$780,120
1.11 miles away
- 2805 Hillview Lane
Sherman, TX$712,402
1.08 miles away
- 2911 Butterfield Trail
Sherman, TX$710,000
1.05 miles away
- 3001 Canyon Creek Drive
Sherman, TX$699,900
1.13 miles away
- 2311 Auburn Court
Sherman, TX$685,000
0.56 miles away
- 216 Laurel Creek Drive
Sherman, TX$675,000
1.11 miles away

2710 Stonecrest Street
Sherman, TX
LIGHTBOX-IMAGES




