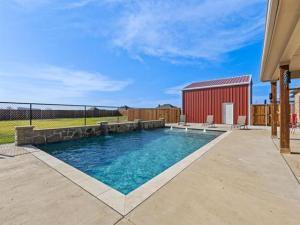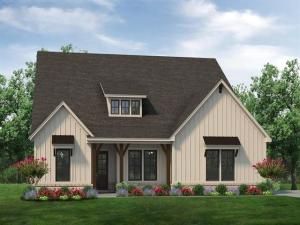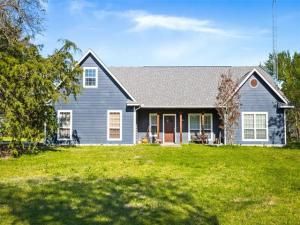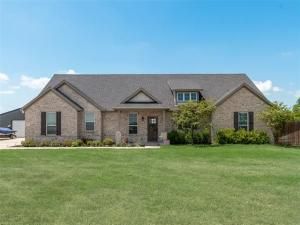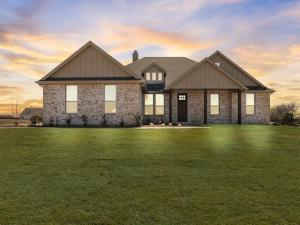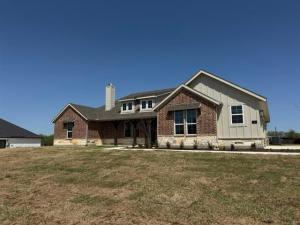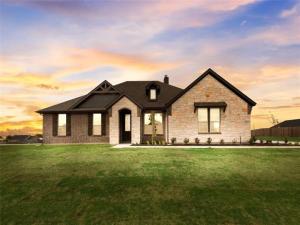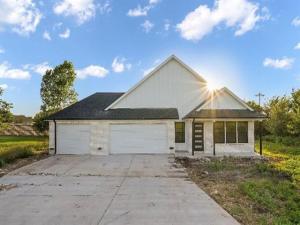Location
Custom Craftsmanship Meets Country Charm – A True Standout in the Neighborhood
Nestled in peaceful countryside surroundings, this one-of-a-kind, custom-built brick and stone home redefines quality living. While neighboring homes may look similar in size, this residence features superior craftsmanship, materials, and design, offering the unique attention to detail that only a custom build can deliver.
Step inside to discover a thoughtfully designed, open-concept floor plan tailor-made for everyday comfort and seamless entertaining. From the moment you enter, you’ll notice the superior finishes—solid wood trim, high ceilings, and a striking stone fireplace that serves as the living room’s focal point.
The chef-inspired kitchen features hand-crafted cabinetry, stainless steel appliances, granite countertops, and a walk-in pantry—a level of quality and functionality rarely found in builder-grade homes. Every inch was designed with purpose, offering both beauty and durability.
The split bedroom layout ensures privacy, with spacious secondary bedrooms and a bright, airy primary suite. The ensuite bathroom is a private retreat, complete with dual vanities, a soaking garden tub, separate walk-in shower, and TWO oversized walk-in closets.
Outdoors, your personal oasis awaits. Enjoy a 32’ x 18’ inground swimming pool, covered patio, and expansive 1-acre lot—perfect for entertaining or simply relaxing in your own space. The 720 sqft metal frame and fully insulated shop with 12’ walls is ideal for projects, storage, or hobby space. Extras include an RV hookup, new roof and HVAC system (2024), new wood fencing (2025), and fresh concrete work (2025), all reflecting meticulous maintenance and care.
This is more than a home—it’s a custom lifestyle upgrade that stands apart from cookie-cutter builds. Schedule your showing today and experience the difference custom quality makes.
Nestled in peaceful countryside surroundings, this one-of-a-kind, custom-built brick and stone home redefines quality living. While neighboring homes may look similar in size, this residence features superior craftsmanship, materials, and design, offering the unique attention to detail that only a custom build can deliver.
Step inside to discover a thoughtfully designed, open-concept floor plan tailor-made for everyday comfort and seamless entertaining. From the moment you enter, you’ll notice the superior finishes—solid wood trim, high ceilings, and a striking stone fireplace that serves as the living room’s focal point.
The chef-inspired kitchen features hand-crafted cabinetry, stainless steel appliances, granite countertops, and a walk-in pantry—a level of quality and functionality rarely found in builder-grade homes. Every inch was designed with purpose, offering both beauty and durability.
The split bedroom layout ensures privacy, with spacious secondary bedrooms and a bright, airy primary suite. The ensuite bathroom is a private retreat, complete with dual vanities, a soaking garden tub, separate walk-in shower, and TWO oversized walk-in closets.
Outdoors, your personal oasis awaits. Enjoy a 32’ x 18’ inground swimming pool, covered patio, and expansive 1-acre lot—perfect for entertaining or simply relaxing in your own space. The 720 sqft metal frame and fully insulated shop with 12’ walls is ideal for projects, storage, or hobby space. Extras include an RV hookup, new roof and HVAC system (2024), new wood fencing (2025), and fresh concrete work (2025), all reflecting meticulous maintenance and care.
This is more than a home—it’s a custom lifestyle upgrade that stands apart from cookie-cutter builds. Schedule your showing today and experience the difference custom quality makes.
Property Details
Price:
$549,000
MLS #:
20888706
Status:
Active Under Contract
Beds:
3
Baths:
2
Address:
1829 White Mound Road
Type:
Single Family
Subtype:
Single Family Residence
Subdivision:
Nash Estates
City:
Sherman
Listed Date:
Apr 2, 2025
State:
TX
Finished Sq Ft:
2,045
ZIP:
75090
Lot Size:
43,560 sqft / 1.00 acres (approx)
Year Built:
2020
Schools
School District:
Tom Bean ISD
Elementary School:
Tom Bean
Middle School:
Tom Bean
High School:
Tom Bean
Interior
Bathrooms Full
2
Cooling
Central Air, Electric
Fireplace Features
Stone, Wood Burning
Fireplaces Total
1
Flooring
Carpet, Luxury Vinyl Plank, Tile
Heating
Electric
Interior Features
High Speed Internet Available, Open Floorplan, Pantry, Vaulted Ceiling(s), Walk- In Closet(s)
Number Of Living Areas
1
Exterior
Construction Materials
Brick, Rock/ Stone
Exterior Features
Covered Patio/ Porch, Lighting, R V Hookup, R V/ Boat Parking
Fencing
Chain Link, Wood
Garage Length
21
Garage Spaces
2
Garage Width
22
Lot Size Area
1.0000
Pool Features
Gunite, In Ground, Waterfall
Financial

See this Listing
Aaron a full-service broker serving the Northern DFW Metroplex. Aaron has two decades of experience in the real estate industry working with buyers, sellers and renters.
More About AaronMortgage Calculator
Similar Listings Nearby
- 14 Louis Road
Sherman, TX$597,615
0.20 miles away
- 206 Hopper Road
Whitewright, TX$539,900
0.95 miles away
- 507 Wortham Road
Whitewright, TX$529,000
1.45 miles away
- 1705 Whitemound Road
Sherman, TX$489,999
0.16 miles away
- 10 Louis Road
Sherman, TX$489,900
0.11 miles away
- 5 Louis Road
Sherman, TX$489,900
0.13 miles away
- 1 Louis Road
Sherman, TX$479,900
0.12 miles away
- 6 Ina Road
Sherman, TX$457,900
0.11 miles away
- 11 Red Road
Howe, TX$450,000
1.71 miles away

1829 White Mound Road
Sherman, TX
LIGHTBOX-IMAGES




