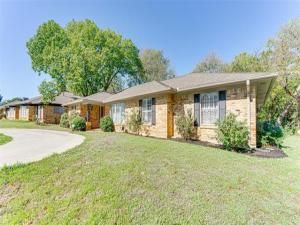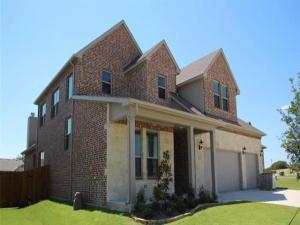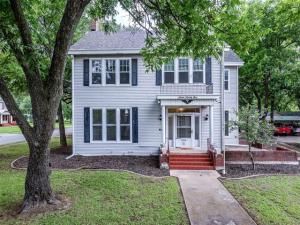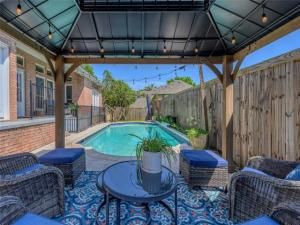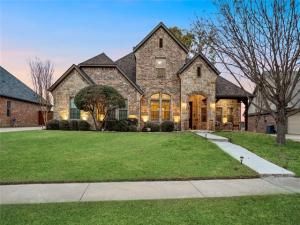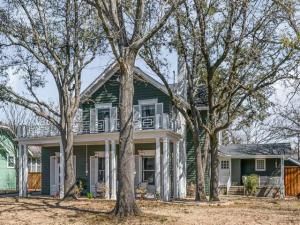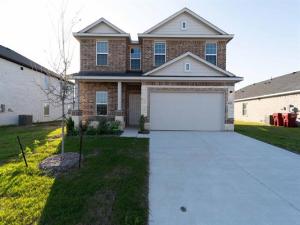Location
Absolutely stunning and spacious one-story home located in the highly desirable Westwood Addition. This meticulously updated 4-bedroom, 3-bath property boasts a thoughtful, open floorplan designed for modern living and entertaining. Each generously sized bedroom features walk-in closets, ensuring plenty of storage space for the whole family. The expansive owner’s suite offers two large walk-in closets and a beautifully appointed ensuite bathroom with dual granite vanities and a luxurious frameless shower. The home’s split floorplan includes a private mother-in-law suite complete with its own full bath, adding flexibility and comfort for extended family or guests. Secondary bedrooms are spacious and connected by a convenient Jack-and-Jill bath, making it ideal for families. With three versatile living areas and two dining spaces, this home offers endless opportunities for gatherings, from cozy family movie nights to festive dinner parties. The open-concept kitchen flows seamlessly into the family room, featuring built-in shelving and a charming fireplace. A breakfast bar between the kitchen and breakfast nook adds casual dining options for busy mornings or relaxed weekends. The professionally converted garage provides an additional flexible space perfect for a media room, game room, or home office, while the rear carport offers covered parking. This home is ready to welcome its next owners to experience the ideal blend of style, comfort, and functionality. Schedule your showing TODAY!!
Property Details
Price:
$385,000
MLS #:
20766738
Status:
Active
Beds:
4
Baths:
3
Address:
1401 Crescent Drive
Type:
Single Family
Subtype:
Single Family Residence
Subdivision:
Westwood 3rd Add
City:
Sherman
Listed Date:
Nov 7, 2024
State:
TX
Finished Sq Ft:
3,357
ZIP:
75092
Lot Size:
13,721 sqft / 0.32 acres (approx)
Year Built:
1966
Schools
School District:
Sherman ISD
Elementary School:
Wakefield
Middle School:
Piner
High School:
Sherman
Interior
Bathrooms Full
3
Cooling
Ceiling Fan(s), Central Air, Electric
Fireplace Features
Wood Burning
Fireplaces Total
1
Flooring
Carpet, Ceramic Tile, Laminate
Heating
Central, Electric, Fireplace(s)
Interior Features
Built-in Features, Cable T V Available, Double Vanity, Granite Counters, Pantry, Walk- In Closet(s)
Number Of Living Areas
3
Exterior
Carport Spaces
2
Exterior Features
Covered Patio/ Porch, Rain Gutters, R V/ Boat Parking, Storage
Fencing
Wood
Lot Size Area
0.3150
Financial

See this Listing
Aaron a full-service broker serving the Northern DFW Metroplex. Aaron has two decades of experience in the real estate industry working with buyers, sellers and renters.
More About AaronMortgage Calculator
Similar Listings Nearby
- 1632 Andy Drive
Sherman, TX$499,000
1.53 miles away
- 425 W Belden Street
Sherman, TX$499,000
0.75 miles away
- 500 Quartz Street
Sherman, TX$492,990
1.43 miles away
- 721 W Washington Street
Sherman, TX$489,500
0.65 miles away
- 2101 Bois D Arc Drive
Sherman, TX$485,000
1.00 miles away
- 2413 Westhaven Court
Sherman, TX$483,900
1.31 miles away
- 1912 Carriage Estates Road
Sherman, TX$479,000
1.68 miles away
- 213 W Scott Street
Sherman, TX$475,000
1.00 miles away
- 1015 N Hopson Street
Sherman, TX$475,000
0.78 miles away
- 1612 Citrus Drive
Sherman, TX$448,567
0.34 miles away

1401 Crescent Drive
Sherman, TX
LIGHTBOX-IMAGES




