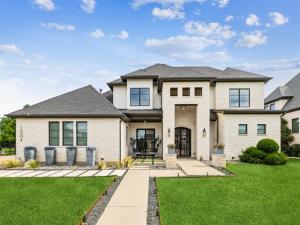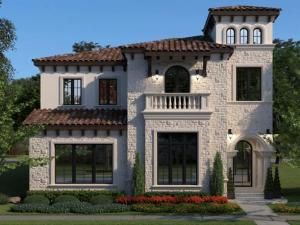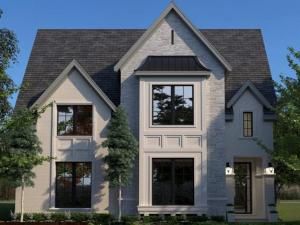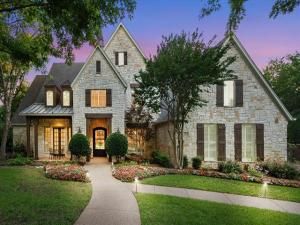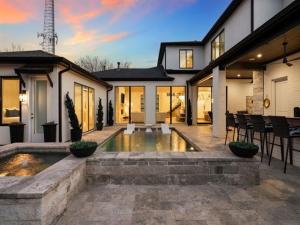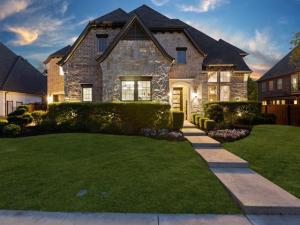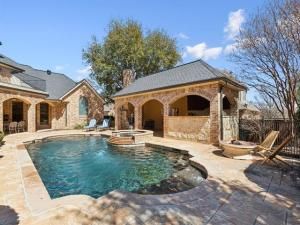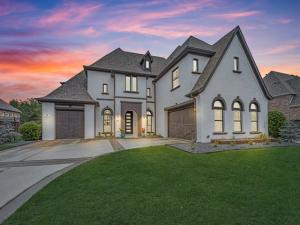Location
Luxury Living with Room to Grow. 4-Bed, 4.5 Bath Custom Home in the Sought After Carillon Community
Welcome to your dream home in the prestigious Carillon neighborhood, where upscale living meets everyday convenience. This beautifully designed residence features 4 spacious bedrooms, each with its own ensuite bath and walk in closet, ensuring comfort and privacy.
The primary suite is located on the main floor, offering a peaceful retreat with spa like finishes. The main level also includes a private office, powder room, and a warm, open living area ideal for gatherings or quiet nights in.
Upstairs, enjoy multiple lifestyle spaces including a game room, media room with fireplace, and a home gym, all designed to enhance entertainment and wellness.
Car enthusiasts and hobbyists will love the two oversized garages, offering parking for four cars plus a golf cart, with plenty of room for storage or a workshop setup.
Step outside to your private oasis featuring a covered patio with motorized screens, a refreshing outdoor shower, and a designated area ready for a firepit and a turf set up. The oversized backyard offers endless potential to build a luxury pool, cabana, sports court, or all of the above, your outdoor dream is waiting.
Located in the desirable Carillon community, residents enjoy premier amenities including a resort style pool, picturesque lakes with fishing, scenic trails, sports courts, a playground, and picnic areas, perfect for an active and connected lifestyle.
Welcome to your dream home in the prestigious Carillon neighborhood, where upscale living meets everyday convenience. This beautifully designed residence features 4 spacious bedrooms, each with its own ensuite bath and walk in closet, ensuring comfort and privacy.
The primary suite is located on the main floor, offering a peaceful retreat with spa like finishes. The main level also includes a private office, powder room, and a warm, open living area ideal for gatherings or quiet nights in.
Upstairs, enjoy multiple lifestyle spaces including a game room, media room with fireplace, and a home gym, all designed to enhance entertainment and wellness.
Car enthusiasts and hobbyists will love the two oversized garages, offering parking for four cars plus a golf cart, with plenty of room for storage or a workshop setup.
Step outside to your private oasis featuring a covered patio with motorized screens, a refreshing outdoor shower, and a designated area ready for a firepit and a turf set up. The oversized backyard offers endless potential to build a luxury pool, cabana, sports court, or all of the above, your outdoor dream is waiting.
Located in the desirable Carillon community, residents enjoy premier amenities including a resort style pool, picturesque lakes with fishing, scenic trails, sports courts, a playground, and picnic areas, perfect for an active and connected lifestyle.
Property Details
Price:
$2,050,000
MLS #:
20945028
Status:
Active Under Contract
Beds:
4
Baths:
4.1
Address:
1004 Delacroix Drive
Type:
Single Family
Subtype:
Single Family Residence
Subdivision:
Carillon Ph 5b
City:
Southlake
Listed Date:
May 29, 2025
State:
TX
Finished Sq Ft:
4,419
ZIP:
76092
Lot Size:
18,469 sqft / 0.42 acres (approx)
Year Built:
2016
Schools
School District:
Carroll ISD
Elementary School:
Johnson
Middle School:
Carroll
High School:
Carroll
Interior
Bathrooms Full
4
Bathrooms Half
1
Cooling
Ceiling Fan(s), Central Air
Fireplace Features
Decorative, Family Room, Living Room, Other
Fireplaces Total
3
Flooring
Carpet, Ceramic Tile, Combination, Hardwood
Heating
Central
Interior Features
Cable T V Available, Cathedral Ceiling(s), Chandelier, Decorative Lighting, Double Vanity, Eat-in Kitchen, Flat Screen Wiring, High Speed Internet Available, Kitchen Island, Open Floorplan, Pantry, Walk- In Closet(s)
Number Of Living Areas
3
Exterior
Community Features
Community Dock, Community Pool, Community Sprinkler, Curbs, Fishing, Greenbelt, Jogging Path/ Bike Path, Lake, Park, Perimeter Fencing, Playground, Pool, Sidewalks, Other
Construction Materials
Stone Veneer, Stucco
Exterior Features
Covered Patio/ Porch, Fire Pit, Rain Gutters, Outdoor Shower
Fencing
Back Yard, Wood, Wrought Iron
Garage Length
44
Garage Spaces
4
Garage Width
24
Lot Size Area
0.4240
Vegetation
Cleared
Financial

See this Listing
Aaron a full-service broker serving the Northern DFW Metroplex. Aaron has two decades of experience in the real estate industry working with buyers, sellers and renters.
More About AaronMortgage Calculator
Similar Listings Nearby
- 216 Murano Place
Southlake, TX$2,644,967
0.74 miles away
- 221 La Rambla Court
Southlake, TX$2,643,073
0.73 miles away
- 208 Murano Place
Southlake, TX$2,581,026
0.72 miles away
- 520 Round Hollow Lane
Southlake, TX$2,500,000
1.52 miles away
- 3211 Fox Fire Lane
Grapevine, TX$2,495,000
0.79 miles away
- 801 Giverny Lane
Southlake, TX$2,280,000
0.29 miles away
- 549 Round Hollow Lane
Southlake, TX$2,250,000
1.55 miles away
- 705 Love Henry Court
Southlake, TX$2,250,000
1.86 miles away
- 2112 Beaver Creek Lane
Southlake, TX$2,200,000
0.69 miles away
- 212 Saint Tropez Drive
Southlake, TX$2,200,000
0.66 miles away

1004 Delacroix Drive
Southlake, TX
LIGHTBOX-IMAGES




