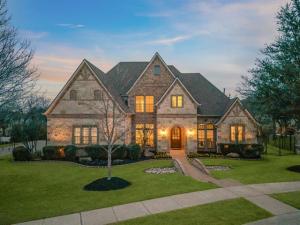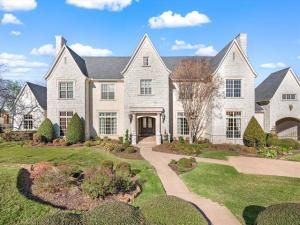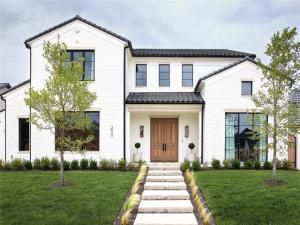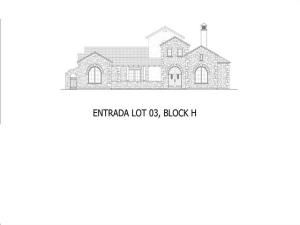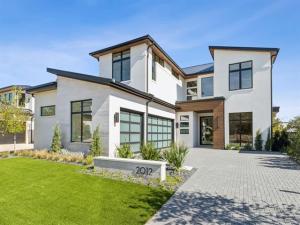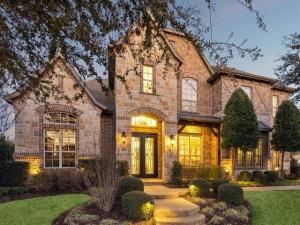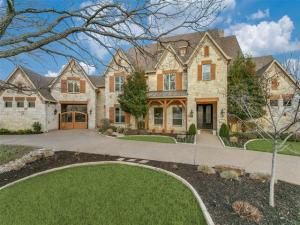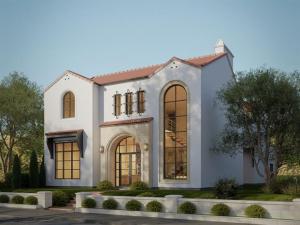Location
REMODELED custom home in Southlake’s Oak Pointe blends warmth with a touch of elegance. The quality and attention to detail is apparent as soon as you walk thru the door-with new solid white oak hardwood floors, natural stone finishes featuring quartzites and marbles, designer chandeliers, and exquisite tile work, this home is a masterpiece. Each formal space offers a unique element–the study has herringbone wood floors-the formal living room overlooks the rock garden with two story view of the green space and a newly installed 46-inch gas fireplace box with quartzite slab surround and the dining room offers a coffered ceiling. The reimagined kitchen rivals new construction, boasting a large quartzite island, open shelving, two walk-in pantries–one newly enlarged and a second beverage &' bites pantry with a touch of drama.
The family room will captivate guests with a marble fireplace wall, beamed ceiling, and picturesque windows overlooking the pool, spa, and lush trees beyond the fenced property line. The first-floor primary suite offers a vaulted ceiling with a wall of windows overlooking the backyard, while the remodeled bath features heated marble floors, a seamless glass shower with dual heads, a rain shower, and a handheld as well as mosaic marble backsplashes and a soaker tub. A first-floor guest suite with a spa-like en-suite bath overlooks the pool. The hardwood floors carry up the stairs and thru the hallway to the game room with wet bar. Double pocket doors open to the carpeted media room. Three bedrooms each feature remodeled en-suite baths-two with showers and one with a deep tub-plus spacious walk-in closets.
The backyard is lovely with a sparkling play pool, spa, wood-burning fireplace, arbor-shaded seating, built-in grill, and ample space to play. A gated drive leads to a 4-car garage, while updated HVAC, roof, and water heaters ensure peace of mind. This exceptional, move-in ready home is a rare find in Southlake–and walking distance to parks!
The family room will captivate guests with a marble fireplace wall, beamed ceiling, and picturesque windows overlooking the pool, spa, and lush trees beyond the fenced property line. The first-floor primary suite offers a vaulted ceiling with a wall of windows overlooking the backyard, while the remodeled bath features heated marble floors, a seamless glass shower with dual heads, a rain shower, and a handheld as well as mosaic marble backsplashes and a soaker tub. A first-floor guest suite with a spa-like en-suite bath overlooks the pool. The hardwood floors carry up the stairs and thru the hallway to the game room with wet bar. Double pocket doors open to the carpeted media room. Three bedrooms each feature remodeled en-suite baths-two with showers and one with a deep tub-plus spacious walk-in closets.
The backyard is lovely with a sparkling play pool, spa, wood-burning fireplace, arbor-shaded seating, built-in grill, and ample space to play. A gated drive leads to a 4-car garage, while updated HVAC, roof, and water heaters ensure peace of mind. This exceptional, move-in ready home is a rare find in Southlake–and walking distance to parks!
Property Details
Price:
$2,595,000
MLS #:
20829381
Status:
Active
Beds:
5
Baths:
5
Address:
2800 Summit Ridge Drive
Type:
Single Family
Subtype:
Single Family Residence
Subdivision:
Oak Pointe
City:
Southlake
Listed Date:
Jan 31, 2025
State:
TX
Finished Sq Ft:
5,033
ZIP:
76092
Lot Size:
20,908 sqft / 0.48 acres (approx)
Year Built:
2005
Schools
School District:
Carroll ISD
Elementary School:
Walnut Grove
Middle School:
Carroll
High School:
Carroll
Interior
Bathrooms Full
5
Cooling
Ceiling Fan(s), Central Air, Electric, Zoned
Fireplace Features
Family Room, Gas, Gas Logs, Living Room, Outside, Wood Burning
Fireplaces Total
3
Flooring
Carpet, Ceramic Tile, Hardwood, Marble
Heating
Central, Fireplace Insert, Fireplace(s), Natural Gas, Zoned
Interior Features
Built-in Features, Chandelier, Decorative Lighting, Eat-in Kitchen, Flat Screen Wiring, High Speed Internet Available, Kitchen Island, Multiple Staircases, Pantry, Sound System Wiring, Walk- In Closet(s)
Number Of Living Areas
4
Exterior
Community Features
Greenbelt
Construction Materials
Brick, Rock/ Stone
Exterior Features
Attached Grill, Gas Grill, Rain Gutters, Outdoor Grill, Outdoor Living Center
Fencing
Back Yard, Fenced, Gate, Metal, Wrought Iron
Garage Length
21
Garage Spaces
4
Garage Width
32
Lot Size Area
0.4800
Pool Features
Gunite, Heated, In Ground, Outdoor Pool, Pool/ Spa Combo, Water Feature, Waterfall
Vegetation
Cleared
Financial

See this Listing
Aaron a full-service broker serving the Northern DFW Metroplex. Aaron has two decades of experience in the real estate industry working with buyers, sellers and renters.
More About AaronMortgage Calculator
Similar Listings Nearby
- 1600 Enclave Court
Southlake, TX$3,349,000
1.79 miles away
- 10 Catalonia Drive
Westlake, TX$3,200,000
1.96 miles away
- 200 Murphy Drive
Southlake, TX$3,199,000
0.57 miles away
- 16 Catalonia Drive
Westlake, TX$3,100,220
1.94 miles away
- 2012 Whitwood Cove
Westlake, TX$3,099,000
1.46 miles away
- 1265 Stanhope Court
Southlake, TX$3,087,000
2.00 miles away
- 1005 Berkshire Road
Southlake, TX$2,850,000
1.75 miles away
- 3017 Loch Meadow Court
Southlake, TX$2,750,000
0.34 miles away
- 104 Murano
Southlake, TX$2,675,000
0.87 miles away
- 112 Murano Place
Southlake, TX$2,634,748
0.87 miles away

2800 Summit Ridge Drive
Southlake, TX
LIGHTBOX-IMAGES




