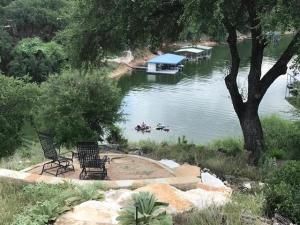Location
SANTA BARBARA MEETS TX HILL COUNTRY! Located in the desirable guard gated Country Club Community of Barton Creek Lakeside, this estate home is perched high on PRIVATE 3.14 ac siding the 8th FAIRWAY of the Arnold Palmer designed-remodeled GOLF COURSE along w- WATERFRONT access on Lake Travis when water levels are normal & boasts incredible Hill Country VIEWS. Built by John Hagy Custom Homes, attention to detail in this stunning authentic stucco & stone home is unmatched & has recently been transformed into the style, look & feel of Santa Barbara. From the custom iron doors, high ceilings throughout, warm- rich knotty alder cabinets in the kitchen & all bathrooms, solid alder baseboards, authentic solid beams, massive sliding glass doors & rare coffee-hued Cantera stone columns. An emphasis on energy efficiency & quality construction- this is an ICF (concrete frame & walls) built home & also has a Geothermal system for heating-cooling, along w- a newly installed solar panel system for lower utility cost & less maintenance. The open floorplan is exceptional- oversized rooms & majority of the 5547 sqft on the main level, incl the fully equipped media room, exec study, massive primary bdrm suite w- two closets, laundry off primary & mud room, safe room, planning center-craft room off kitchen & butler’s pantry, two other guest suites & a stocked wine room. A short elevator ride takes you to the upstairs bdrm suite ovrlookng golf; game rm w- full wet bar & back balcony. The kitchen is open to the living-dining areas & boasts top of the line Thermador stainless appliances featuring a new built-in side by side refrigerator, double ovens, induction cooktop, new dishwasher & warming drawer. There is a custom Infinity Spool w- paneled jets out back just off of the slate floored patio w- dining & living areas & outdoor kitchen. BCL club has Pickleball, tennis, fitness center, full-service pool, golf, along w- casual and-or fine dining.
Property Details
Price:
$2,649,000
MLS #:
20872768
Status:
Active
Beds:
4
Baths:
4.1
Type:
Single Family
Subtype:
Single Family Residence
Subdivision:
BARTON CREEK LAKESIDE
Listed Date:
Mar 18, 2025
Finished Sq Ft:
5,547
Lot Size:
136,821 sqft / 3.14 acres (approx)
Year Built:
2008
WaterfrontGarageBarton Creek LakesideMarble Falls IsdSpicewoodMarblefallMarblefallTravis
Schools
School District:
Marble Falls ISD
Elementary School:
Spicewood
Middle School:
Marblefall
High School:
Marblefall
Interior
Bathrooms Full
4
Bathrooms Half
1
Cooling
Ceiling Fan(s), Central Air, Electric, Geothermal, Multi Units
Fireplace Features
Family Room, Gas Logs, Great Room, Living Room, Propane, Stone, Other
Fireplaces Total
1
Flooring
Carpet, Hardwood, Slate, Stone, Tile, Travertine Stone, Wood
Heating
Central, Electric, Fireplace(s), Geothermal
Interior Features
Built-in Features, Cable TV Available, Central Vacuum, Chandelier, Decorative Lighting, Double Vanity, Dry Bar, Eat-in Kitchen, Elevator, Flat Screen Wiring, Granite Counters, High Speed Internet Available, Kitchen Island, Open Floorplan, Other, Pantry, Smart Home System, Sound System Wiring, Vaulted Ceiling(s), Walk- In Closet(s), Wet Bar, Wired for Data
Number Of Living Areas
3
Exterior
Construction Materials
Rock/Stone, Stucco
Exterior Features
Balcony, Barbecue, Courtyard, Covered Patio/Porch, Fire Pit, Gas Grill, Rain Gutters, Lighting, Outdoor Kitchen
Fencing
Rock/Stone, Wrought Iron
Garage Length
44
Garage Spaces
3
Garage Width
25
Lot Size Area
3.1410
Pool Features
Gunite, Heated, Separate Spa/Hot Tub, Water Feature, Waterfall, Other
Waterfront Features
Creek
Financial
Green Energy Generation
Solar

See this Listing
Aaron a full-service broker serving the Northern DFW Metroplex. Aaron has two decades of experience in the real estate industry working with buyers, sellers and renters.
More About AaronMortgage Calculator
Similar Listings Nearby
Community
- Address26804 Masters Parkway Spicewood TX
- SubdivisionBARTON CREEK LAKESIDE
- CitySpicewood
- CountyTravis
- Zip Code78669
Subdivisions in Spicewood
Market Summary
Current real estate data for Single Family in Spicewood as of Oct 09, 2025
3
Single Family Listed
172
Avg DOM
683
Avg $ / SqFt
$4,916,167
Avg List Price
Property Summary
- Located in the BARTON CREEK LAKESIDE subdivision, 26804 Masters Parkway Spicewood TX is a Single Family for sale in Spicewood, TX, 78669. It is listed for $2,649,000 and features 4 beds, 4 baths, and has approximately 5,547 square feet of living space, and was originally constructed in 2008. The current price per square foot is $478. The average price per square foot for Single Family listings in Spicewood is $683. The average listing price for Single Family in Spicewood is $4,916,167. To schedule a showing of MLS#20872768 at 26804 Masters Parkway in Spicewood, TX, contact your Aaron Layman Properties agent at 940-209-2100.

26804 Masters Parkway
Spicewood, TX





