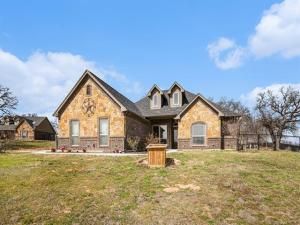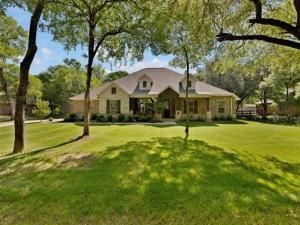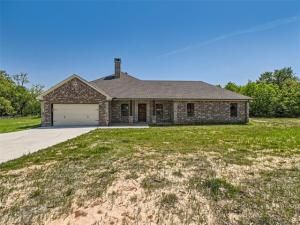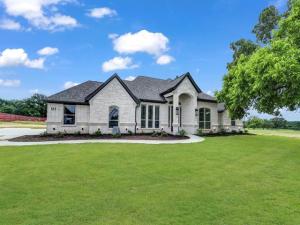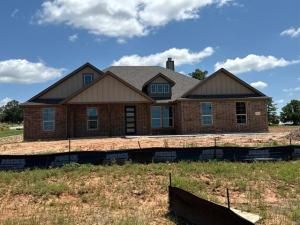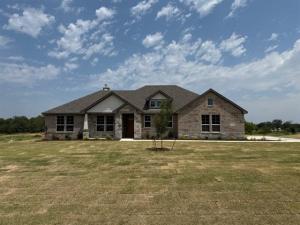Location
Discover this move-in ready, beautifully remodeled 4-bedroom, 2-bath brick home in the desirable Sandlin Estates, featuring a 1-bed, 1-bath, 640 sq. ft. guest house with kitchenette—ideal for in-laws, guests, or rental income. **Home interior will be painted starting on 6-14 and will be complete by Monday 6-16-25**
Nestled on a full acre in a quiet cul-de-sac, this home combines modern updates with timeless country charm. Inside, enjoy an open-concept layout with high ceilings, a rock wood-burning fireplace, and rich knotty alder cabinets. The chef’s kitchen shines with granite counters, slate-gray fingerprint-resistant appliances, and a cozy breakfast nook. The spacious primary suite includes dual vanities, a jetted tub, and a large walk-in closet. A split-bedroom design ensures privacy for all.
Step into your private backyard oasis, complete with a sparkling pool, jacuzzi, and large deck for relaxing or entertaining. The fenced yard features mature trees and ample space to enjoy the outdoors. The oversized 3-car carport fits an RV and includes drive-through access to the backyard.
Upgrades include luxury vinyl plank flooring (2024), new roof (2022 with 30-year warranty), and a permitted guest house addition (2021). Smart features like Ring video doorbell, smart lights, and outdoor motion-sensor cameras provide extra convenience and security.
Live in a peaceful neighborhood where every home sits on at least an acre. Schedule your private showing today! Discounted rate options and no-lender-fee future refinancing may be available to qualified buyers.
Nestled on a full acre in a quiet cul-de-sac, this home combines modern updates with timeless country charm. Inside, enjoy an open-concept layout with high ceilings, a rock wood-burning fireplace, and rich knotty alder cabinets. The chef’s kitchen shines with granite counters, slate-gray fingerprint-resistant appliances, and a cozy breakfast nook. The spacious primary suite includes dual vanities, a jetted tub, and a large walk-in closet. A split-bedroom design ensures privacy for all.
Step into your private backyard oasis, complete with a sparkling pool, jacuzzi, and large deck for relaxing or entertaining. The fenced yard features mature trees and ample space to enjoy the outdoors. The oversized 3-car carport fits an RV and includes drive-through access to the backyard.
Upgrades include luxury vinyl plank flooring (2024), new roof (2022 with 30-year warranty), and a permitted guest house addition (2021). Smart features like Ring video doorbell, smart lights, and outdoor motion-sensor cameras provide extra convenience and security.
Live in a peaceful neighborhood where every home sits on at least an acre. Schedule your private showing today! Discounted rate options and no-lender-fee future refinancing may be available to qualified buyers.
Property Details
Price:
$475,000
MLS #:
20863677
Status:
Active
Beds:
5
Baths:
3
Address:
136 Clara Lee Lane
Type:
Single Family
Subtype:
Single Family Residence
Subdivision:
Sandlin Estates Ph II
City:
Springtown
Listed Date:
Mar 9, 2025
State:
TX
Finished Sq Ft:
2,810
ZIP:
76082
Lot Size:
43,560 sqft / 1.00 acres (approx)
Year Built:
2015
Schools
School District:
Springtown ISD
Elementary School:
Springtown
Middle School:
Springtown
High School:
Springtown
Interior
Bathrooms Full
3
Cooling
Ceiling Fan(s), Central Air, Electric, Heat Pump
Fireplace Features
Brick, Decorative, Stone, Wood Burning
Fireplaces Total
1
Flooring
Luxury Vinyl Plank, Tile
Heating
Central, Electric, Heat Pump
Interior Features
Cable T V Available, Decorative Lighting, Eat-in Kitchen, Flat Screen Wiring, High Speed Internet Available, Kitchen Island, Open Floorplan, Walk- In Closet(s), Wired for Data
Number Of Living Areas
1
Exterior
Carport Spaces
3
Construction Materials
Brick, Rock/ Stone
Exterior Features
Covered Patio/ Porch
Fencing
Metal, Pipe
Garage Length
21
Garage Spaces
2
Garage Width
20
Lot Size Area
1.0000
Pool Features
Above Ground, Outdoor Pool, Pool Cover, Pump, Separate Spa/ Hot Tub, Vinyl
Financial
Green Energy Efficient
Appliances, Insulation

See this Listing
Aaron a full-service broker serving the Northern DFW Metroplex. Aaron has two decades of experience in the real estate industry working with buyers, sellers and renters.
More About AaronMortgage Calculator
Similar Listings Nearby
- 8450 Old Springtown Road
Springtown, TX$529,900
0.56 miles away
- 505 Ashlow Court
Springtown, TX$529,900
0.85 miles away
- 500 Ashlow Court
Springtown, TX$519,900
0.87 miles away
- 2001 Ryan Court
Weatherford, TX$515,000
1.89 miles away
- 161 Altom Road
Springtown, TX$499,900
1.50 miles away
- 204 N Doubleday Court
Springtown, TX$485,000
1.05 miles away
- 501 Ashlow Court
Springtown, TX$483,725
0.88 miles away
- 209 Cooperstown Drive
Springtown, TX$470,000
1.11 miles away
- 504 Ashlow Court
Springtown, TX$454,900
0.84 miles away

136 Clara Lee Lane
Springtown, TX
LIGHTBOX-IMAGES




