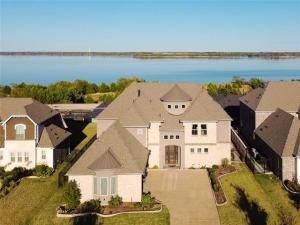Location
Lakeview Luxury ! Meticulously Maintained ! Inspiration Community !
Experience lakeside elegance in this stunning two-story home by Castlerock, offering the perfect blend of luxury, comfort, and functionality—with unobstructed views of Lake Lavon.
A grand iron front door opens to soaring ceilings and a spacious open-concept layout filled with natural light. The chef’s kitchen is the heart of the home, featuring granite countertops, custom cabinetry, dual ovens, and a built-in refrigerator—ideal for everyday living and entertaining.
Retreat to the primary suite with tranquil lake views and a spa-inspired bathroom complete with dual vanities, frameless glass shower, and Hollywood-style soaking tub. Upstairs, enjoy movie nights in the media room, game time in the loft, and sunsets from the expanded balcony overlooking the lake. Three additional bedrooms provide space for family or guests.
Highlights include a 3-car garage, oversized backyard, and premium upgrades throughout.
Welcome to the award-winning Inspiration community—where resort-style living meets everyday convenience. Club Inspiration offers a two-story fitness center, clubhouse, playground, event lawn, and grilling pavilion surrounding four sparkling pools, a 350-foot lazy river, beach entry, and private cabanas—all with views of Lake Lavon.
Recreational features include pocket parks, a dog park, the 19th Hole putting green, and sand volleyball at Inspiration Point Park. Trails connect to Trinity Trail, a scenic 25.5-mile walking and equestrian path along the lake. Fully stocked fishing ponds offer family fun.
Inspiration is where luxury and lifestyle come together.
Experience lakeside elegance in this stunning two-story home by Castlerock, offering the perfect blend of luxury, comfort, and functionality—with unobstructed views of Lake Lavon.
A grand iron front door opens to soaring ceilings and a spacious open-concept layout filled with natural light. The chef’s kitchen is the heart of the home, featuring granite countertops, custom cabinetry, dual ovens, and a built-in refrigerator—ideal for everyday living and entertaining.
Retreat to the primary suite with tranquil lake views and a spa-inspired bathroom complete with dual vanities, frameless glass shower, and Hollywood-style soaking tub. Upstairs, enjoy movie nights in the media room, game time in the loft, and sunsets from the expanded balcony overlooking the lake. Three additional bedrooms provide space for family or guests.
Highlights include a 3-car garage, oversized backyard, and premium upgrades throughout.
Welcome to the award-winning Inspiration community—where resort-style living meets everyday convenience. Club Inspiration offers a two-story fitness center, clubhouse, playground, event lawn, and grilling pavilion surrounding four sparkling pools, a 350-foot lazy river, beach entry, and private cabanas—all with views of Lake Lavon.
Recreational features include pocket parks, a dog park, the 19th Hole putting green, and sand volleyball at Inspiration Point Park. Trails connect to Trinity Trail, a scenic 25.5-mile walking and equestrian path along the lake. Fully stocked fishing ponds offer family fun.
Inspiration is where luxury and lifestyle come together.
Property Details
Price:
$1,090,000
MLS #:
20909634
Status:
Active
Beds:
4
Baths:
3.1
Type:
Single Family
Subtype:
Single Family Residence
Subdivision:
Inspiration Ph 3b-2
Listed Date:
Apr 23, 2025
Finished Sq Ft:
4,217
Lot Size:
12,414 sqft / 0.29 acres (approx)
Year Built:
2019
Schools
School District:
Wylie ISD
Elementary School:
George W Bush
High School:
Wylie East
Interior
Bathrooms Full
3
Bathrooms Half
1
Cooling
Ceiling Fan(s), Central Air
Fireplace Features
Electric, Living Room
Fireplaces Total
1
Flooring
Hardwood, Marble, Wood
Heating
Central
Interior Features
Built-in Features, Cable TV Available, Chandelier, Decorative Lighting, Double Vanity, Eat-in Kitchen, Flat Screen Wiring, Granite Counters, High Speed Internet Available, Kitchen Island, Open Floorplan, Pantry, Walk- In Closet(s)
Number Of Living Areas
1
Exterior
Community Features
Club House, Community Pool, Community Sprinkler, Curbs, Fishing, Fitness Center, Greenbelt, Jogging Path/Bike Path, Lake, Park, Pickle Ball Court, Playground, Pool, Sidewalks
Construction Materials
Brick
Exterior Features
Balcony, Covered Patio/Porch, Rain Gutters, Private Yard
Fencing
Barbed Wire, Gate, Metal
Garage Length
49
Garage Spaces
3
Garage Width
22
Lot Size Area
0.2850
Financial

See this Listing
Aaron a full-service broker serving the Northern DFW Metroplex. Aaron has two decades of experience in the real estate industry working with buyers, sellers and renters.
More About AaronMortgage Calculator
Similar Listings Nearby
Community
- Address1325 Heavenly Place St. Paul TX
- SubdivisionInspiration Ph 3b-2
- CitySt. Paul
- CountyCollin
- Zip Code75098
Subdivisions in St. Paul
Market Summary
Current real estate data for Single Family in St. Paul as of Nov 13, 2025
10
Single Family Listed
94
Avg DOM
260
Avg $ / SqFt
$668,880
Avg List Price
Property Summary
- Located in the Inspiration Ph 3b-2 subdivision, 1325 Heavenly Place St. Paul TX is a Single Family for sale in St. Paul, TX, 75098. It is listed for $1,090,000 and features 4 beds, 3 baths, and has approximately 4,217 square feet of living space, and was originally constructed in 2019. The current price per square foot is $258. The average price per square foot for Single Family listings in St. Paul is $260. The average listing price for Single Family in St. Paul is $668,880. To schedule a showing of MLS#20909634 at 1325 Heavenly Place in St. Paul, TX, contact your Aaron Layman Properties agent at 940-209-2100.

1325 Heavenly Place
St. Paul, TX





