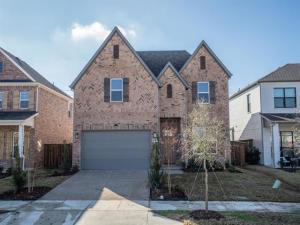Location
~ NEW CONSTRUCTION & BUILDER OFFERING INCENTIVES ~ Welcome to one of the LAST lots in Inspiration: The Eastern Floor Plan, built by St. Vincent Homes in the wonderful resort-style community of Inspiration in St. Paul-Wylie. Enter through the stunning front door and enjoy the open floor plan concept, vaulted ceilings, all with an abundance of natural light. The chef’s kitchen features gas appliances, ample storage, walk-in pantry, plus quartz countertops enhanced by elegant tile backsplash. The primary suite offers a peaceful retreat, complete with a large walk-in closet, a garden tub, separate shower, and dual sinks. Enjoy luxurious living with a large dining space, a separate utility room, a beautiful sliding glass door in the living room, and an office. Head upstairs and discover an oversized game room plus 3 additional bedrooms and two bathrooms. The community of Inspiration offers many amenities including resort-style pools, a lazy river, event lawn, and an incredible fitness center. Located in highly sought-after Wylie ISD!
Property Details
Price:
$518,000
MLS #:
21021710
Status:
Active Under Contract
Beds:
5
Baths:
4
Type:
Single Family
Subtype:
Single Family Residence
Subdivision:
Inspiration Ph 9
Listed Date:
Aug 5, 2025
Finished Sq Ft:
2,898
Lot Size:
5,749 sqft / 0.13 acres (approx)
Year Built:
2024
Schools
School District:
Wylie ISD
Elementary School:
George W Bush
High School:
Wylie East
Interior
Bathrooms Full
4
Cooling
Central Air, Electric, ENERGY STAR Qualified Equipment
Fireplace Features
Gas, Gas Logs, Gas Starter, Living Room
Fireplaces Total
1
Flooring
Carpet, Tile, Vinyl
Heating
Central, ENERGY STAR Qualified Equipment, ENERGY STAR/ACCA RSI Qualified Installation
Interior Features
Built-in Features, Cable TV Available, Decorative Lighting, High Speed Internet Available, Kitchen Island, Open Floorplan, Vaulted Ceiling(s), Walk- In Closet(s)
Number Of Living Areas
2
Exterior
Construction Materials
Brick
Exterior Features
Covered Patio/Porch
Garage Length
20
Garage Spaces
2
Garage Width
20
Lot Size Area
0.1320
Financial

See this Listing
Aaron a full-service broker serving the Northern DFW Metroplex. Aaron has two decades of experience in the real estate industry working with buyers, sellers and renters.
More About AaronMortgage Calculator
Similar Listings Nearby
Community
- Address2212 Mercy Way St. Paul TX
- SubdivisionInspiration Ph 9
- CitySt. Paul
- CountyCollin
- Zip Code75098
Subdivisions in St. Paul
Market Summary
Current real estate data for Single Family in St. Paul as of Nov 13, 2025
10
Single Family Listed
94
Avg DOM
260
Avg $ / SqFt
$668,880
Avg List Price
Property Summary
- Located in the Inspiration Ph 9 subdivision, 2212 Mercy Way St. Paul TX is a Single Family for sale in St. Paul, TX, 75098. It is listed for $518,000 and features 5 beds, 4 baths, and has approximately 2,898 square feet of living space, and was originally constructed in 2024. The current price per square foot is $179. The average price per square foot for Single Family listings in St. Paul is $260. The average listing price for Single Family in St. Paul is $668,880. To schedule a showing of MLS#21021710 at 2212 Mercy Way in St. Paul, TX, contact your Aaron Layman Properties agent at 940-209-2100.

2212 Mercy Way
St. Paul, TX





