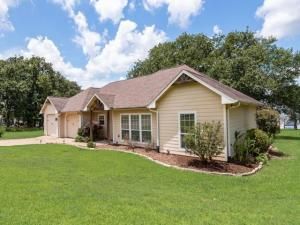Location
?? Stunning Lakefront Escape on Richland Chambers! ?? Life by the water doesn’t get better than this. Set in the peaceful Rustling Oaks community, this 3-bedroom, 2-bath home sits on a gorgeous half-acre lot with 129 feet of open-water shoreline. A steel retaining wall and private boathouse with lift make every lake adventure simple and unforgettable. ??? Inside, natural light pours through large windows that frame breathtaking lake views. The open layout flows effortlessly from the living room—with its cozy gas fireplace and custom built-ins—to the kitchen designed for both style and function. A spacious island with bar seating, walk-in pantry, and abundant cabinetry keep everything within reach. The private primary suite is a true retreat, featuring a generous walk-in closet and spa-like bath with a jetted tub and separate shower. Guests will love their own side of the home with two additional bedrooms and a full bath. Step outside and soak in the beauty: a sprawling lakeside deck shaded by mature trees, a fenced yard for peace of mind, and endless opportunities to relax, entertain, and watch unforgettable sunsets. ?? An oversized 2-car garage provides plenty of room for vehicles, tools, and lake toys. Whether you’re dreaming of weekend getaways or year-round waterfront living, this home offers the perfect balance of comfort, charm, and lakefront luxury.
Property Details
Price:
$749,500
MLS #:
20976811
Status:
Active
Beds:
3
Baths:
2
Type:
Single Family
Subtype:
Single Family Residence
Subdivision:
Rustling Oaks Estates Ph II
Listed Date:
Jun 26, 2025
Finished Sq Ft:
1,907
Lot Size:
21,780 sqft / 0.50 acres (approx)
Year Built:
2007
Schools
School District:
Fairfield ISD
Elementary School:
Fairfield
High School:
Fairfield
Interior
Bathrooms Full
2
Cooling
Ceiling Fan(s), Central Air, Electric
Fireplace Features
Gas Starter, Living Room
Fireplaces Total
1
Flooring
Carpet, Ceramic Tile
Heating
Central, Electric, Fireplace(s)
Interior Features
Built-in Features, Cable TV Available, Decorative Lighting, Flat Screen Wiring, Kitchen Island, Open Floorplan, Walk- In Closet(s)
Number Of Living Areas
1
Exterior
Community Features
Boat Ramp
Construction Materials
Siding
Exterior Features
Boat Slip, Covered Patio/Porch, Dock, Rain Gutters, Lighting
Fencing
Back Yard, Wrought Iron
Garage Length
24
Garage Spaces
2
Garage Width
21
Lot Size Area
0.5000
Vegetation
Cleared, Grassed
Waterfront Features
Dock – Covered, Lake Front, Lake Front – Main Body, Personal Watercraft Lift, Retaining Wall – Steel
Financial

See this Listing
Aaron a full-service broker serving the Northern DFW Metroplex. Aaron has two decades of experience in the real estate industry working with buyers, sellers and renters.
More About AaronMortgage Calculator
Similar Listings Nearby
Community
- Address13026 Rudys Way Streetman TX
- SubdivisionRustling Oaks Estates Ph II
- CityStreetman
- CountyNavarro
- Zip Code75859
Subdivisions in Streetman
- A10821
- Admiral Shores
- Admiral Shores on Richland Chambers Lake
- Admiral Shores Richland Chambe
- April Cove
- April Cove III L 68
- Azure Bay
- Bishop
- Cape Estes 1
- Cape Estes I
- Cape Estes II
- City of Streetman
- Estate At Midway
- Freestone
- Freestone County
- Hout Bay
- J MATHEWS A-418 TRACT 4
- J Thomas A 603
- J W Orr Surv Abs #625
- J-LEE A-388
- John Thomas
- Kingswood
- L H SMITH
- Lazy Oaks
- OTS Streetman
- Plettenberg Bay
- Richland Chambers
- Rolling Meadows Ranch Sub
- Rustling Oaks Estates Ph I
- Rustling Oaks Estates Ph II
- Rustling Oaks Estates Ph III
- Sandy Cove Ranch
- Southern Oaks
- SOUTHERN OAKS II
- Southern Oaks Ph
- Southern Oaks Ph I
- Southern Oaks Sub Ph 3
- Southern Oaks Subdivision
- Southpoint on Richland
- Southpoint On Richland Chamb
- Southside Shoressub
- Streetman
- The Whilderness
- The Wilderness
- The Wilderness Ph VI
- The Woods At Richland Chamb
- The Woods At Richland Chambers
- W A Bishop A 60
- W Bishop
- Wilderness Ph IV
- Wilderness Ph VI
- Wilderness Sub Ph V
- Wilderness Sub Ph VI
- Wilderness Sub Sec One
- Wm A Bishop Surv A-60
Market Summary
Current real estate data for Single Family in Streetman as of Oct 10, 2025
37
Single Family Listed
163
Avg DOM
399
Avg $ / SqFt
$746,114
Avg List Price
Property Summary
- Located in the Rustling Oaks Estates Ph II subdivision, 13026 Rudys Way Streetman TX is a Single Family for sale in Streetman, TX, 75859. It is listed for $749,500 and features 3 beds, 2 baths, and has approximately 1,907 square feet of living space, and was originally constructed in 2007. The current price per square foot is $393. The average price per square foot for Single Family listings in Streetman is $399. The average listing price for Single Family in Streetman is $746,114. To schedule a showing of MLS#20976811 at 13026 Rudys Way in Streetman, TX, contact your Aaron Layman Properties agent at 940-209-2100.

13026 Rudys Way
Streetman, TX





