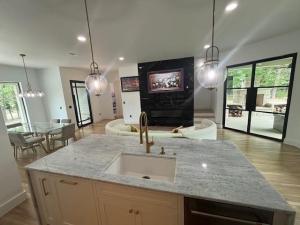Location
Step into a newly built, magazine-worthy Custom Retreat where thoughtful engineering meets elevated style with Richland-Chambers Lake across the street. Welcome to a modern country smart home that pairs head-turning style with rock-solid engineering. A gorgeous pivot steel door swings open to welcome you onto white-oak wood floors and sight-line picture windows, while spray-foam insulation, 45 twelve-inch concrete piers, and underground drainage quietly protect the structure. All is backed by a ten-year builder warranty and two-year septic guarantee. The chef’s kitchen centers on a marble island wrapped in color-changing LEDs, a 36-inch dual-fuel range with six burners, convection microwave, Café tub dishwasher, quartz perimeter tops, and a hidden pantry finished in quartz counters inside. Those LEDs echo around the living-room TV above an electric fireplace set into a porcelain accent wall. A two-stage high-efficiency HVAC keeps the climate weather perfect. Upstairs, a blackout-ready great room hosts a 55-inch screen and a built-in quartz bench' every room is wired with coax, and cat-6 with Ethernet upstairs in office game room. The outdoor living with kitchen and a 55-inch patio TV, sound-bar, subwoofer, dimmable can lights, and a fire-pit invite star-lit gatherings. A manifold system offers instant whole-house water shut-off, a tankless heater provides endless hot water, and Wi-Fi cameras watch the perimeter. Washer, dryer, fridge, and wine cooler are already for your use. Just move on in and enjoy your dream home and write your next chapter.
Property Details
Price:
$549,995
MLS #:
20940266
Status:
Active
Beds:
3
Baths:
2
Type:
Single Family
Subtype:
Single Family Residence
Subdivision:
Rustling Oaks Estates Ph III
Listed Date:
May 17, 2025
Finished Sq Ft:
2,157
Lot Size:
21,780 sqft / 0.50 acres (approx)
Year Built:
2024
Schools
School District:
Fairfield ISD
Elementary School:
Fairfield
High School:
Fairfield
Interior
Bathrooms Full
2
Cooling
Attic Fan, Central Air, Electric
Fireplace Features
Decorative, Electric, Fire Pit, Gas, Gas Starter
Fireplaces Total
2
Flooring
Carpet, Ceramic Tile, Hardwood
Heating
Central, Electric
Interior Features
Built-in Wine Cooler, Cable TV Available, Decorative Lighting, Double Vanity, Eat-in Kitchen, Flat Screen Wiring, Granite Counters, High Speed Internet Available, Kitchen Island, Loft, Open Floorplan, Pantry, Smart Home System, Sound System Wiring, Vaulted Ceiling(s), Walk- In Closet(s), Wired for Data
Number Of Living Areas
1
Exterior
Construction Materials
Rock/Stone, Siding
Exterior Features
Awning(s), Built-in Barbecue, Covered Patio/Porch, Fire Pit, Gas Grill, Lighting, Outdoor Grill, Outdoor Kitchen, Outdoor Living Center, Other
Garage Spaces
3
Lot Size Area
0.5000
Vegetation
Brush, Cleared, Wooded
Waterfront Features
Lake Front
Financial
Green Energy Efficient
12 inch+ Attic Insulation, Construction, Doors, Insulation, Lighting, Windows
Green Water Conservation
Water- Smart Landscaping

See this Listing
Aaron a full-service broker serving the Northern DFW Metroplex. Aaron has two decades of experience in the real estate industry working with buyers, sellers and renters.
More About AaronMortgage Calculator
Similar Listings Nearby
Community
- Address5073 Loper Circle Streetman TX
- SubdivisionRustling Oaks Estates Ph III
- CityStreetman
- CountyNavarro
- Zip Code75859
Subdivisions in Streetman
- A10821
- Admiral Shores
- Admiral Shores on Richland Chambers Lake
- Admiral Shores Richland Chambe
- April Cove
- April Cove III L 68
- Azure Bay
- Bishop
- Cape Estes 1
- Cape Estes I
- Cape Estes II
- City of Streetman
- Estate At Midway
- Freestone
- Freestone County
- Hout Bay
- J MATHEWS A-418 TRACT 4
- J Thomas A 603
- J W Orr Surv Abs #625
- J-LEE A-388
- John Thomas
- Kingswood
- L H SMITH
- Lazy Oaks
- OTS Streetman
- Plettenberg Bay
- Richland Chambers
- Rolling Meadows Ranch Sub
- Rustling Oaks Estates Ph I
- Rustling Oaks Estates Ph II
- Rustling Oaks Estates Ph III
- Sandy Cove Ranch
- Southern Oaks
- SOUTHERN OAKS II
- Southern Oaks Ph
- Southern Oaks Ph I
- Southern Oaks Sub Ph 3
- Southern Oaks Subdivision
- Southpoint on Richland
- Southpoint On Richland Chamb
- Southside Shoressub
- Streetman
- The Whilderness
- The Wilderness
- The Wilderness Ph VI
- The Woods At Richland Chamb
- The Woods At Richland Chambers
- W A Bishop A 60
- W Bishop
- Wilderness Ph IV
- Wilderness Ph VI
- Wilderness Sub Ph V
- Wilderness Sub Ph VI
- Wilderness Sub Sec One
- Wm A Bishop Surv A-60
Market Summary
Current real estate data for Single Family in Streetman as of Oct 10, 2025
37
Single Family Listed
163
Avg DOM
399
Avg $ / SqFt
$746,114
Avg List Price
Property Summary
- Located in the Rustling Oaks Estates Ph III subdivision, 5073 Loper Circle Streetman TX is a Single Family for sale in Streetman, TX, 75859. It is listed for $549,995 and features 3 beds, 2 baths, and has approximately 2,157 square feet of living space, and was originally constructed in 2024. The current price per square foot is $255. The average price per square foot for Single Family listings in Streetman is $399. The average listing price for Single Family in Streetman is $746,114. To schedule a showing of MLS#20940266 at 5073 Loper Circle in Streetman, TX, contact your Aaron Layman Properties agent at 940-209-2100.

5073 Loper Circle
Streetman, TX





