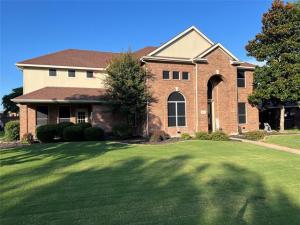Location
A house that combines elegance, functionality, and comfort in perfect harmony. This dream home promises a lifestyle of luxury and ease for its occupants. As you approach the house, the first thing that captures your attention is the dramatic entry facade. This welcoming portal sets the tone for the rest of the home, hinting at the elegance that lies within. Stepping through the entrance, you will arrive at the formal dining space to your left and an office space with barn doors to your right. The formal dining area is marked by its sophisticated shiplap decorative wall, adding texture and warmth. As you step further into the home, you find yourself in a breathtaking two-story living area. The space is flooded with natural light, thanks to the striking palladium windows. The high ceilings enhance the feeling of spaciousness, making this an ideal spot for relaxation or social gatherings. The heart of the home, the kitchen, is nothing short of a culinary dream. It features a spacious island that serves as a hub for both cooking and casual dining, complete with a breakfast nook for morning meals and an additional covered outdoor space great for morning coffee. A butler’s pantry or coffee bar add convenience, ensuring everything you need is within reach. The luxurious primary suite, located on the first floor, offers a serene retreat. It boasts a spacious bedroom area, complemented by a lavish en-suite bathroom that includes separate sinks, a shower, and a soaking tub. Outside, Three additional bedrooms, 2 full baths and secondary living space are located upstairs. The backyard oasis is a true highlight of the home. It features a stunning pool surrounded by lush landscaping, creating a resort-like environment. A covered area provides shade and comfort, making it ideal for outdoor dining or lounging. This space is perfect for enjoying sunny days with family and friends, adding another layer of luxury to this dream home.
Property Details
Price:
$599,000
MLS #:
20872087
Status:
Active
Beds:
4
Baths:
3.1
Type:
Single Family
Subtype:
Single Family Residence
Subdivision:
Homestead Ph 01
Listed Date:
Apr 6, 2025
Finished Sq Ft:
3,182
Lot Size:
12,937 sqft / 0.30 acres (approx)
Year Built:
2002
Schools
School District:
Sunnyvale ISD
Elementary School:
Sunnyvale
Middle School:
Sunnyvale
High School:
Sunnyvale
Interior
Bathrooms Full
3
Bathrooms Half
1
Cooling
Central Air
Fireplace Features
Brick
Fireplaces Total
1
Heating
Electric
Interior Features
Built-in Features, Cable TV Available, Eat-in Kitchen, Kitchen Island, Loft, Pantry, Walk- In Closet(s)
Number Of Living Areas
2
Exterior
Exterior Features
Covered Patio/Porch
Fencing
Back Yard, Privacy, Wood
Garage Spaces
3
Lot Size Area
0.2970
Pool Features
In Ground, Outdoor Pool, Pool Sweep, Pool/Spa Combo
Financial

See this Listing
Aaron a full-service broker serving the Northern DFW Metroplex. Aaron has two decades of experience in the real estate industry working with buyers, sellers and renters.
More About AaronMortgage Calculator
Similar Listings Nearby
Community
- Address296 Ashwood Lane Sunnyvale TX
- SubdivisionHomestead Ph 01
- CitySunnyvale
- CountyDallas
- Zip Code75182
Subdivisions in Sunnyvale
- Akin
- ALEXANDER MCGAHEY ABST 960 PG 135 TR 9 ACS 2.096 V
- Bellows Estates
- Button Acres
- Creekside 02
- Creekside Add Ph I
- Creekside Add Ph II
- Creekside Ph 01
- Dal-View 04
- Dal-View Sec 02
- Double River Rev
- Falls Ph 2
- Gillaspie
- Glenwick Ph 1
- Harris Ph 02
- Hernandez Add
- Homestead Ph 01
- Homestead Ph 04
- Homestead Ph 2b
- Homestead Ph 5a
- Hoopoe
- Inzer Estates
- JACOB AND BABY
- JOHN DENTON ABST
- Las Brisas
- Las Brisas at Stoney Creek
- Lawrence Estates
- Long Creek North
- Mattox Ranch
- Meadowlake Add Ph 06
- Meadowlake Ph 06
- Meredith Estates
- Michael Lane
- OAK HAVEN COMMERCIAL PARK
- Samuel Coats ABST
- St James Park
- Stone Canyon East
- Stone Canyon Ph 01
- Stone Canyon Ph 02
- Stone Canyon Ph 03
- Stoney Creek
- Stoney Creek 2a
- Stoney Creek Ph 3a
- Stoney Creek Ph 4a
- Stoney Crk Ph 03-A
- Stoney Crk Ph 2-B
- Stoney Crk Ph 2c
- Stoney Crk Ph 2e
- Stoney Crk Ph 2f
- Stoney Crk Ph 4-C
- Stoney Crk Ph 4b
- Sunnyvale Estates
- Tanner Creek Estates
- Thomas D Coats
- Thomas D. Coats
- Town East Park
Market Summary
Current real estate data for Single Family in Sunnyvale as of Oct 30, 2025
42
Single Family Listed
98
Avg DOM
259
Avg $ / SqFt
$1,048,428
Avg List Price
Property Summary
- Located in the Homestead Ph 01 subdivision, 296 Ashwood Lane Sunnyvale TX is a Single Family for sale in Sunnyvale, TX, 75182. It is listed for $599,000 and features 4 beds, 3 baths, and has approximately 3,182 square feet of living space, and was originally constructed in 2002. The current price per square foot is $188. The average price per square foot for Single Family listings in Sunnyvale is $259. The average listing price for Single Family in Sunnyvale is $1,048,428. To schedule a showing of MLS#20872087 at 296 Ashwood Lane in Sunnyvale, TX, contact your Aaron Layman Properties agent at 940-209-2100.

296 Ashwood Lane
Sunnyvale, TX





