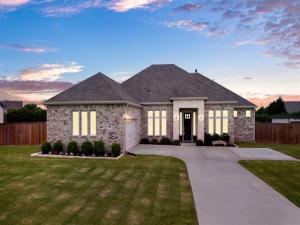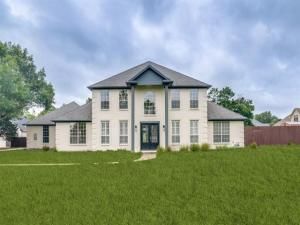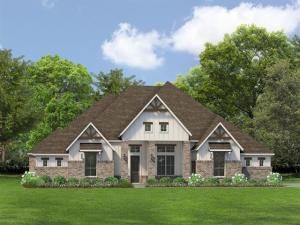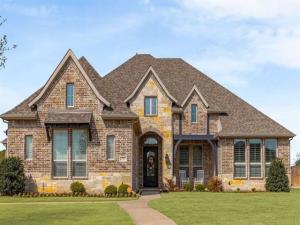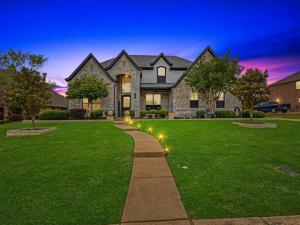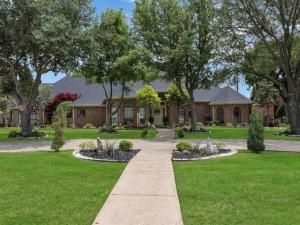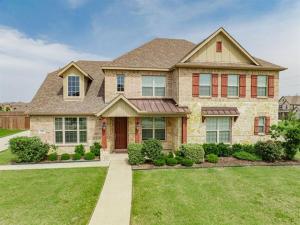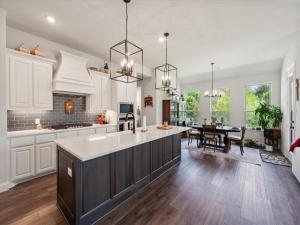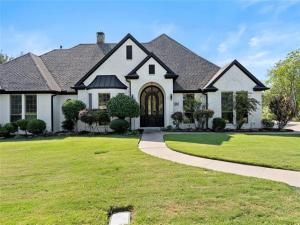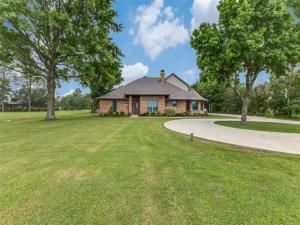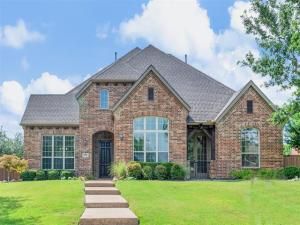Location
Step into timeless charm and modern luxury at 288 Ontario in Sunnyvale! This stunning 4-bedroom, 3-bath home by Kindred Homes sits on an expansive .65-acre lot backing to a peaceful greenbelt. From the moment you enter, you’re welcomed by 100-year-old antique wood flooring in the foyer—sourced from a historic farmhouse—and a beautifully accented fireplace, blending rustic warmth with high-end finishes. The home features hardwood floors throughout, decorative block trim baseboards, custom light fixtures, and a dedicated office with French doors and elegant wall molding. The kitchen is a showstopper with a massive island, custom cabinetry, a built-in coffee bar, oven, trash can cabinets, and an oversized walk-in pantry with custom drawers and storage. Each of the 3 full baths is thoughtfully updated with designer tile to the ceiling, including a spa-like primary en suite that features split vanities and a free-standing soaking tub. The guest bedroom includes designer wallpaper, adding style and character. Additional features include a large laundry room with mud bench and cabinetry, fresh interior paint throughout, a floored attic for extra storage, a tankless water heater, and a 2025 Bluetooth-enabled sprinkler system with 16 stations. The oversized metal French doors in the family room open seamlessly to a covered patio with a TV mount, making indoor-outdoor entertaining effortless. The backyard offers space, privacy, and a storage shed—perfect for hobbies or additional storage. Don’t miss this rare opportunity to own a custom, character-rich home in Sunnyvale with space, upgrades, and style that are second to none!
Property Details
Price:
$679,999
MLS #:
20956751
Status:
Active Under Contract
Beds:
4
Baths:
3
Address:
288 Ontario Loop
Type:
Single Family
Subtype:
Single Family Residence
Subdivision:
Stoney Crk Ph 2f
City:
Sunnyvale
Listed Date:
Jun 6, 2025
State:
TX
Finished Sq Ft:
2,803
ZIP:
75182
Lot Size:
28,488 sqft / 0.65 acres (approx)
Year Built:
2020
Schools
School District:
Sunnyvale ISD
Elementary School:
Sunnyvale
Middle School:
Sunnyvale
High School:
Sunnyvale
Interior
Bathrooms Full
3
Cooling
Ceiling Fan(s), Central Air, Electric
Fireplace Features
Decorative, Gas Logs, Living Room
Fireplaces Total
1
Flooring
Carpet, Ceramic Tile, Wood
Heating
Central, Natural Gas
Interior Features
Decorative Lighting, Eat-in Kitchen, High Speed Internet Available, Kitchen Island, Open Floorplan, Pantry, Walk- In Closet(s)
Number Of Living Areas
1
Exterior
Community Features
Club House, Community Pool, Jogging Path/ Bike Path, Playground, Sidewalks
Construction Materials
Brick, Rock/ Stone
Exterior Features
Covered Patio/ Porch, Rain Gutters
Fencing
Metal, Wood, Wrought Iron
Garage Length
20
Garage Spaces
2
Garage Width
23
Lot Size Area
0.6540
Financial

See this Listing
Aaron a full-service broker serving the Northern DFW Metroplex. Aaron has two decades of experience in the real estate industry working with buyers, sellers and renters.
More About AaronMortgage Calculator
Similar Listings Nearby
- 436 E Tripp Road
Sunnyvale, TX$850,000
1.26 miles away
- 409 Spoonbill
Sunnyvale, TX$849,361
1.02 miles away
- 397 Mitchell Drive
Sunnyvale, TX$830,000
0.68 miles away
- 418 Ranchero Drive
Sunnyvale, TX$799,999
1.69 miles away
- 210 Sunray Lane
Sunnyvale, TX$799,900
1.17 miles away
- 286 Greenhill Avenue
Sunnyvale, TX$788,000
0.36 miles away
- 314 Spring Court
Sunnyvale, TX$786,000
1.55 miles away
- 422 Mustang Drive
Sunnyvale, TX$749,900
1.78 miles away
- 137 E Fork Road
Sunnyvale, TX$749,900
1.91 miles away
- 374 Redstone Drive
Sunnyvale, TX$749,000
0.40 miles away

288 Ontario Loop
Sunnyvale, TX
LIGHTBOX-IMAGES




