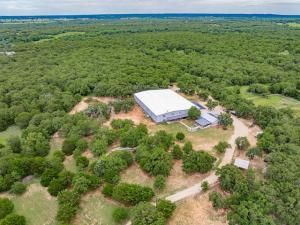Location
Looking for a private slice of paradise? Experience unparalleled luxury and versatility at this gated, one of a kind 35 acre ranch backing to a serene 6 acre lake where you can escape the city to unwind or entertain on a grand scale. Here you will step into a world where rustic charm meets modern sophistication, and there is something for everyone. Whether you like to hunt, fish, shoot skeet or target practice, ride horses or ATV’s, you can enjoy the great outdoors in style. The crown jewel of this estate is the expansive approx 6,300 sq ft main residence, a masterpiece of craftsmanship and design. Featuring 3 spacious bedrooms, easily convertible to 5, the primary suite is 1250 sqft, the home is adorned with unique touches such as rustic tin ceilings, industrial Harley Davidson lighting, and 100+ year-old reclaimed wood, blending timeless elegance with rugged allure. Gather together in the 1500 sf main living area, a huge dining and double island epicurean kitchen for holidays and reunions. The stage is already set for culinary creations with top-of-the-line Viking appliances. Adjacent to the main house, approx 1,400 sqft guest house perfect for visitors or extended family. These two homes share an oversized outdoor commercial cooking and dining area. This estate also boasts an impressive 10,500 sqft of shop space under a class 4 commercial roof, perfect for car enthusiasts, artisans, or entrepreneurs. With 7 stalls, RV and boat storage, 2 wells, and state-of-the-art 74 solar panels, the property is as functional as it is beautiful. This property isn''t just a home' it''s an opportunity designed to inspire and impress with rare combination of natural beauty and architectural excellence. With its vast acreage, several hunting blinds, numerous amenities, it’s ideal for a family retreat, a working ranch, or an income-generating venue. Here, the possibilities are as endless as the stunning sunsets.
Property Details
Price:
$3,700,000
MLS #:
20987383
Status:
Active
Beds:
5
Baths:
5.1
Type:
Single Family
Subtype:
Farm/Ranch
Subdivision:
M Shied Surv A-691
Listed Date:
Jul 8, 2025
Finished Sq Ft:
7,712
Lot Size:
1,538,974 sqft / 35.33 acres (approx)
Year Built:
2020
Schools
School District:
Bowie ISD
Elementary School:
Bowie
High School:
Bowie
Interior
Bathrooms Full
5
Bathrooms Half
1
Cooling
Ceiling Fan(s), Central Air, Electric, Window Unit(s), Zoned
Fireplace Features
Decorative, Electric, Family Room, Fire Pit, Insert, Master Bedroom
Fireplaces Total
2
Flooring
Ceramic Tile, Concrete, Hardwood, Laminate, Painted/Stained
Heating
Active Solar, Central, Electric, ENERGY STAR Qualified Equipment, Fireplace Insert, Passive Solar, Propane, Solar, Zoned
Interior Features
Built-in Features, Cable TV Available, Chandelier, Decorative Lighting, Double Vanity, Dry Bar, Eat-in Kitchen, Flat Screen Wiring, Granite Counters, High Speed Internet Available, Kitchen Island, Loft, Natural Woodwork, Open Floorplan, Pantry, Smart Home System, Sound System Wiring, Vaulted Ceiling(s), Walk- In Closet(s), Wired for Data
Number Of Living Areas
1
Exterior
Carport Spaces
2
Community Features
Boat Ramp, Campground, Fishing, Horse Facilities, Lake, Perimeter Fencing, RV Parking, Stable(s)
Construction Materials
Metal Siding
Exterior Features
Awning(s), Barbecue, Covered Patio/Porch, Dock, Electric Grill, Fire Pit, Gas Grill, Rain Gutters, Lighting, Outdoor Grill, Outdoor Kitchen, Outdoor Living Center, Private Entrance, RV/Boat Parking, Stable/Barn, Storage
Fencing
Barbed Wire, Cross Fenced, Gate, Metal, Partial Cross, Pipe, Security, Other
Garage Length
30
Garage Spaces
6
Garage Width
100
Lot Size Area
35.3300
Number Of Residences
2
Number Of Wells
2
Vegetation
Grassed, Partially Wooded
Waterfront Features
Dock – Uncovered, Lake Front – Common Area
Financial
Green Energy Efficient
Insulation, Solar Electric System – Owned, Windows
Green Energy Generation
Solar, Owned

See this Listing
Aaron a full-service broker serving the Northern DFW Metroplex. Aaron has two decades of experience in the real estate industry working with buyers, sellers and renters.
More About AaronMortgage Calculator
Similar Listings Nearby
Community
- Address1990 Jim Harry Loop Sunset TX
- SubdivisionM Shied Surv A-691
- CitySunset
- CountyMontague
- Zip Code76270
Subdivisions in Sunset
- 4.38 Acres, Block 63, Panola CSL Survey, A-587
- 49.12 acres A-587 Panola CSL
- A-293 FALLS
- A-499 J LUCE 10.5100 ACRES
- Alvord
- Big Sandy Acres PH 2
- Cherokee Trails
- Denver Road Estates
- E J W Lowery Sirv A#419
- JNO Sturrock
- M Shied Surv A-691
- Panola County School Land A 58
- Panola County School Land Surv
- Panola Survy
- Peebles
- Rolling Knolls Estates
- School Land Surv Abs #293
- Silver Lakes
- Silver Lakes Ranch
- Smryna Meadows
- Smyrna Meadows
- Sunset Acres Ph 1
- Sunset Ranch
- Titus County School Land
- Titus County School Land Strip
- Titus CSL
- Windmill Lake Estates
Market Summary
Current real estate data for Single Family in Sunset as of Nov 17, 2025
37
Single Family Listed
94
Avg DOM
300
Avg $ / SqFt
$800,396
Avg List Price
Property Summary
- Located in the M Shied Surv A-691 subdivision, 1990 Jim Harry Loop Sunset TX is a Single Family for sale in Sunset, TX, 76270. It is listed for $3,700,000 and features 5 beds, 5 baths, and has approximately 7,712 square feet of living space, and was originally constructed in 2020. The current price per square foot is $480. The average price per square foot for Single Family listings in Sunset is $300. The average listing price for Single Family in Sunset is $800,396. To schedule a showing of MLS#20987383 at 1990 Jim Harry Loop in Sunset, TX, contact your Aaron Layman Properties agent at 940-209-2100.

1990 Jim Harry Loop
Sunset, TX





