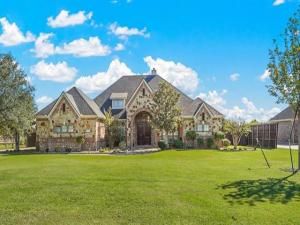Location
This house comes with a REDUCED RATE as low as 5.5% (APR 5.826%) as of 09.08.2025 through List &' Lock™. This is a seller-paid rate buydown that reduces the buyer’s interest rate and monthly payment. Terms apply, see disclosures for more information.
Don’t miss this opportunity to save on your monthly payment and own your slice of paradise on 1.5+ acres of lush, landscaped grounds. This 4-bedroom, 3-bath home with a dedicated office blends modern comfort with serene outdoor living. Freshly painted interiors, hand-scraped hardwood floors, and an open layout create a warm, inviting space perfect for entertaining or everyday life. The gourmet kitchen features granite countertops, stainless steel appliances, and ample cabinetry, flowing into a spacious living room with views of the pool and pond. The primary suite offers a spa-like bath with soaking tub, separate shower, and dual vanities. Step outside to your private retreat—complete with a fenced swimming pool, gated pond access, and beautifully landscaped surroundings. A three-car garage plus a detached fourth-car garage provide plenty of space for vehicles, tools, or hobbies. This home is the perfect combination of luxury, function, and tranquility.
Don’t miss this opportunity to save on your monthly payment and own your slice of paradise on 1.5+ acres of lush, landscaped grounds. This 4-bedroom, 3-bath home with a dedicated office blends modern comfort with serene outdoor living. Freshly painted interiors, hand-scraped hardwood floors, and an open layout create a warm, inviting space perfect for entertaining or everyday life. The gourmet kitchen features granite countertops, stainless steel appliances, and ample cabinetry, flowing into a spacious living room with views of the pool and pond. The primary suite offers a spa-like bath with soaking tub, separate shower, and dual vanities. Step outside to your private retreat—complete with a fenced swimming pool, gated pond access, and beautifully landscaped surroundings. A three-car garage plus a detached fourth-car garage provide plenty of space for vehicles, tools, or hobbies. This home is the perfect combination of luxury, function, and tranquility.
Property Details
Price:
$689,000
MLS #:
20861532
Status:
Active Under Contract
Beds:
4
Baths:
3
Type:
Single Family
Subtype:
Single Family Residence
Subdivision:
Shamrock Ridge Ph 3, 4, 5, 6,
Listed Date:
Mar 6, 2025
Finished Sq Ft:
3,153
Lot Size:
70,785 sqft / 1.63 acres (approx)
Year Built:
2004
Schools
School District:
Forney ISD
Elementary School:
Willett
Middle School:
Themer
High School:
Forney
Interior
Bathrooms Full
3
Cooling
Electric
Fireplace Features
Gas Logs
Fireplaces Total
1
Flooring
Carpet, Hardwood
Heating
Natural Gas
Interior Features
Cable TV Available, Decorative Lighting, Eat-in Kitchen, Granite Counters, High Speed Internet Available, Kitchen Island, Open Floorplan
Number Of Living Areas
2
Exterior
Construction Materials
Brick
Fencing
Wood, Wrought Iron
Garage Length
30
Garage Spaces
4
Garage Width
20
Lot Size Area
1.6250
Pool Features
Gunite, Heated, In Ground, Pool/Spa Combo
Financial

See this Listing
Aaron a full-service broker serving the Northern DFW Metroplex. Aaron has two decades of experience in the real estate industry working with buyers, sellers and renters.
More About AaronMortgage Calculator
Similar Listings Nearby
Community
- Address10292 County Road 213 Talty TX
- SubdivisionShamrock Ridge Ph 3, 4, 5, 6,
- CityTalty
- CountyKaufman
- Zip Code75126
Subdivisions in Talty
Market Summary
Current real estate data for Single Family in Talty as of Oct 04, 2025
24
Single Family Listed
92
Avg DOM
197
Avg $ / SqFt
$575,318
Avg List Price
Property Summary
- Located in the Shamrock Ridge Ph 3, 4, 5, 6, subdivision, 10292 County Road 213 Talty TX is a Single Family for sale in Talty, TX, 75126. It is listed for $689,000 and features 4 beds, 3 baths, and has approximately 3,153 square feet of living space, and was originally constructed in 2004. The current price per square foot is $219. The average price per square foot for Single Family listings in Talty is $197. The average listing price for Single Family in Talty is $575,318. To schedule a showing of MLS#20861532 at 10292 County Road 213 in Talty, TX, contact your Aaron Layman Properties agent at 940-209-2100.

10292 County Road 213
Talty, TX





