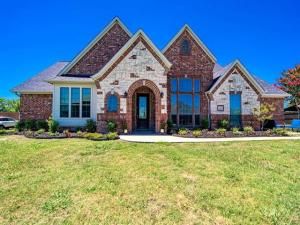Location
This beautifully designed 4-bedroom, 3-bathroom home offers over 3,100 square feet of thoughtfully laid-out living space, blending refined style with everyday functionality. From the moment you walk through the door, you’ll be welcomed by soaring ceilings, abundant natural light, and an open-concept layout that flows effortlessly from room to room. The heart of the home is a spacious, chef-inspired kitchen featuring modern appliances, an abundance of counter space, and custom cabinetry — perfect for hosting friends or preparing family meals. Just off the kitchen, the main living area provides a warm, inviting space anchored by large windows that frame the lush backyard. Your private primary suite is a true retreat with a spa-like bathroom, dual vanities, soaking tub, separate shower, and a generous walk-in closet. The additional bedrooms are equally impressive, offering plenty of space for family, guests, or a home office. Outside, the 1-acre lot gives you endless opportunities — build the pool you’ve always wanted, add a workshop, or simply enjoy the wide-open space and privacy. A 3-car garage provides ample storage and flexibility for vehicles, hobbies, or equipment. Located just minutes from schools, shopping, and major highways, this home offers peaceful country living without sacrificing convenience. Homes like this rarely come to market — don’t miss your chance to own one of Shamrock Ridge’s finest.
Property Details
Price:
$550,000
MLS #:
20896810
Status:
Active
Beds:
4
Baths:
3
Type:
Single Family
Subtype:
Single Family Residence
Subdivision:
Shamrock Ridge Ph 3, 4, 5, 6,
Listed Date:
Apr 10, 2025
Finished Sq Ft:
3,139
Lot Size:
43,560 sqft / 1.00 acres (approx)
Year Built:
2003
Schools
School District:
Forney ISD
Elementary School:
Willett
Middle School:
Warren
High School:
Forney
Interior
Bathrooms Full
3
Fireplace Features
Gas Starter
Fireplaces Total
1
Interior Features
Cable T V Available, Decorative Lighting, Flat Screen Wiring, Granite Counters, High Speed Internet Available, Kitchen Island, Natural Woodwork, Open Floorplan, Pantry
Number Of Living Areas
1
Exterior
Garage Spaces
3
Lot Size Area
1.0000
Financial

See this Listing
Aaron a full-service broker serving the Northern DFW Metroplex. Aaron has two decades of experience in the real estate industry working with buyers, sellers and renters.
More About AaronMortgage Calculator
Similar Listings Nearby
Community
- Address12155 Saint Patricks Drive Talty TX
- SubdivisionShamrock Ridge Ph 3, 4, 5, 6,
- CityTalty
- CountyKaufman
- Zip Code75126
Subdivisions in Talty
- Founders Add Ph 1
- Layden Farms Add Ph 2
- Layden Farms Add Ph 3
- Layden Farms Addition, Ph 1a
- Quail Creek Bend
- Shamrock Ridge Ph 3, 4, 5, 6,
- WINNER CIRCLE 1 & 2 & 3 & 4
- Winners Circle 1 & 2 & 3 & 4
LIGHTBOX-IMAGES
NOTIFY-MSG
Market Summary
Current real estate data for Single Family in Talty as of Aug 01, 2025
22
Single Family Listed
72
Avg DOM
201
Avg $ / SqFt
$599,262
Avg List Price
Property Summary
- Located in the Shamrock Ridge Ph 3, 4, 5, 6, subdivision, 12155 Saint Patricks Drive Talty TX is a Single Family for sale in Talty, TX, 75126. It is listed for $550,000 and features 4 beds, 3 baths, and has approximately 3,139 square feet of living space, and was originally constructed in 2003. The current price per square foot is $175. The average price per square foot for Single Family listings in Talty is $201. The average listing price for Single Family in Talty is $599,262. To schedule a showing of MLS#20896810 at 12155 Saint Patricks Drive in Talty, TX, contact your Aaron Layman Properties agent at 940-209-2100.
LIGHTBOX-IMAGES
NOTIFY-MSG

12155 Saint Patricks Drive
Talty, TX
LIGHTBOX-IMAGES
NOTIFY-MSG





