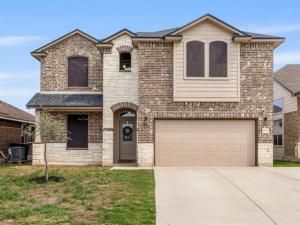Location
Welcome to your next dream home! This spacious two-story family residence boasts 3 bedrooms and 2 bathrooms, offering ample room for everyone to thrive. The welcoming entryway leads you to a generous formal dining area. Beyond that, you''ll find the expansive living area, ideal for family movie nights or entertaining guests. The kitchen features elegant granite countertops, convenient double ovens, abundant cabinet space, and a practical work prep island. The informal dining area makes weekday meals a breeze, while the ceramic tile throughout the downstairs provides both style and easy maintenance. A convenient half bath on the main level serves both family members and visitors. Upstairs, you''ll discover a split bedroom layout with a substantial game room at the center—the perfect spot for family gatherings, movie marathons, or game nights with friends. The primary bedroom offers a luxurious retreat with a bathroom featuring a separate shower, relaxing garden tub, dual sinks, and plentiful cabinet storage. Generous closets throughout ensure you''ll never lack for storage space. The east-facing backyard provides the perfect setting for morning coffee or evening relaxation in the shade year-round. Fresh paint inside and out complements the two-car garage for added convenience. This fantastic location places you just across from city pool facilities, walking trails, and a park. Alta Vista Park and South Temple Community Park, shopping centers, restaurants, and medical facilities are all just minutes away. Move-in ready and waiting for you to call it home!
Property Details
Price:
$320,000
MLS #:
20977438
Status:
Active
Beds:
4
Baths:
2.1
Type:
Single Family
Subtype:
Single Family Residence
Subdivision:
ALTA VISTA PHASE III
Listed Date:
Jun 21, 2025
Finished Sq Ft:
2,581
Lot Size:
6,098 sqft / 0.14 acres (approx)
Year Built:
2018
Schools
School District:
Academy ISD
Elementary School:
Academy
High School:
Academy
Interior
Bathrooms Full
2
Bathrooms Half
1
Interior Features
Cable T V Available, Chandelier, Eat-in Kitchen, Granite Counters, High Speed Internet Available, Kitchen Island, Pantry, Walk- In Closet(s)
Number Of Living Areas
2
Exterior
Garage Height
9
Garage Length
21
Garage Spaces
2
Garage Width
19
Lot Size Area
0.1380
Financial

See this Listing
Aaron a full-service broker serving the Northern DFW Metroplex. Aaron has two decades of experience in the real estate industry working with buyers, sellers and renters.
More About AaronMortgage Calculator
Similar Listings Nearby
Community
- Address6301 Dorothy Muree Drive Temple TX
- SubdivisionALTA VISTA PHASE III
- CityTemple
- CountyBell
- Zip Code76502
Subdivisions in Temple
- A Duggins
- Alta Vista
- ALTA VISTA PHASE III
- Atascosa Estates
- BELLA TERRA
- BELLA TERRA PHASE II
- Bellaire
- Bellview
- Bend
- Bentwood Phase III
- Carriage House Trails
- Cliffs of Canyon Creek
- Coughran Sub
- County View
- Crestview
- D H BUCHANAN
- Deer Grv
- Elmwood
- ENHANCED LIFE ESTATE
- FRIARS CREEK LANDING
- GP DIGGS
- Hardcastle
- Hartrick Bluff Dev
- Hartrick Ranch Ph I
- Hills Of Westwood Ph Ix
- Hocks Add
- Hospital Heights
- j o rice
- L Moore
- Lake Point Terrace
- Lake Pointe Ph Ii-A1
- Legacy Ranch
- Liberty Hill Ph III
- Long Comm Sub
- M Frazier
- Meadow Oaks
- Mesa Rdg Ph I
- Mockingbird Acres
- Mokum Ranch
- Monte Verde
- Monte Verde Phase II
- Moreno
- NORTH GATE
- Northest Hills First Extensions
- Northwest Hills 2nd Ext
- Oak Creek West
- OAK RIDGE
- Parks at Westfield
- Pendleton Road Sub
- Porter Hood Resub
- Ramblewood
- Reserve Pea Rdg Ph 1
- S Bottsford
- Sage Meadows
- South Pointe Ph I
- Southern Oaks
- Sunrise
- Sunrise 1st Ext
- Tal-Coe Place
- Tanglewood
- THE ENCLAVE AT LAKE BELTON PHASE II
- The Meadows
- The Oaks
- The Plains At Riverside Ph
- Villages Of Westfield Ph I
- West Ridge
- West Royal Addition
- West Side
- Western Hills 7th Ext Rep
- Western Hills 8th Ext
LIGHTBOX-IMAGES
NOTIFY-MSG
Market Summary
Current real estate data for Single Family in Temple as of Aug 04, 2025
80
Single Family Listed
66
Avg DOM
184
Avg $ / SqFt
$482,931
Avg List Price
Property Summary
- Located in the ALTA VISTA PHASE III subdivision, 6301 Dorothy Muree Drive Temple TX is a Single Family for sale in Temple, TX, 76502. It is listed for $320,000 and features 4 beds, 2 baths, and has approximately 2,581 square feet of living space, and was originally constructed in 2018. The current price per square foot is $124. The average price per square foot for Single Family listings in Temple is $184. The average listing price for Single Family in Temple is $482,931. To schedule a showing of MLS#20977438 at 6301 Dorothy Muree Drive in Temple, TX, contact your Aaron Layman Properties agent at 940-209-2100.
LIGHTBOX-IMAGES
NOTIFY-MSG

6301 Dorothy Muree Drive
Temple, TX
LIGHTBOX-IMAGES
NOTIFY-MSG





