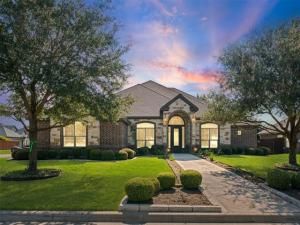Location
Discover this dream home in a prestigious gated community where luxury meets tranquility. This stunning 4-bedroom, 3.5-bathroom residence of thoughtfully designed living space that perfectly balances elegance with everyday functionality. Step inside to find both formal and informal dining areas, ideal for everything from intimate family meals to grand dinner parties. Custom Plantation Shutters added on front interior of the home. The heart of the home features a spacious family room anchored by a cozy fireplace, creating the perfect gathering spot for chilly evenings. The kitchen Has a gas stove, 2025 Samsung 4 door Refrigerator, Butler’s pantry, custom wood cabinetry, center island, and counter prep space throughout. This east-facing covered patio extends the entertainment outdoors to your private outdoor fireplace area and outdoor kitchen for year around use. The floor plan includes extra space strategically positioned between two of the secondary bedrooms, offering endless possibilities as an office, guest room, theatre, play area, or game room. The primary bedroom is split from the other bedrooms providing a perfect spa bathroom and bedroom retreat. An office space above the three-car side entry garage comes complete with its own mini-split air conditioning unit, providing a comfortable work-from-home sanctuary. This exceptional neighborhood offers the perfect blend of tranquility and convenience. Upgrades include fresh paint Aug 2025, Roof replaced May 2024, HVAC system updated May 2023, including Smart Thermostat, and 4-inch media Air cleaner & filter, spray foam. You will appreciate proximity to schools, while the nearby Baylor Scott & White Medical Center ensures peace of mind with top-tier healthcare close by. The location truly shines with easy access to diverse dining options, shopping centers, and essential services. Whether you’re grabbing groceries, enjoying a night out, or running daily errands, everything you need is within comfortable reach.
Property Details
Price:
$599,999
MLS #:
21052608
Status:
Active
Beds:
4
Baths:
3.1
Type:
Single Family
Subtype:
Single Family Residence
Subdivision:
THE CREEKS AT DEERFIELD
Listed Date:
Oct 4, 2025
Finished Sq Ft:
3,126
Lot Size:
12,588 sqft / 0.29 acres (approx)
Year Built:
2013
Schools
School District:
Temple ISD
Elementary School:
Raye-Allen
Middle School:
Bonham
High School:
Temple
Interior
Bathrooms Full
3
Bathrooms Half
1
Cooling
Ceiling Fan(s), Central Air, Electric, Wall Unit(s)
Fireplace Features
Living Room, Outside, Wood Burning
Fireplaces Total
2
Flooring
Carpet, Tile, Wood
Heating
Central, Electric, Fireplace(s)
Interior Features
Cable TV Available, Chandelier, Double Vanity, Granite Counters, Kitchen Island, Open Floorplan, Pantry, Walk- In Closet(s)
Number Of Living Areas
1
Exterior
Community Features
Gated
Construction Materials
Brick, Stone Veneer
Exterior Features
Attached Grill, Covered Patio/Porch, Outdoor Kitchen
Fencing
Back Yard, Privacy, Wood
Garage Height
8
Garage Length
21
Garage Spaces
3
Garage Width
35
Lot Size Area
0.2890
Lot Size Dimensions
94 x 134
Vegetation
Grassed
Financial

See this Listing
Aaron a full-service broker serving the Northern DFW Metroplex. Aaron has two decades of experience in the real estate industry working with buyers, sellers and renters.
More About AaronMortgage Calculator
Similar Listings Nearby
Community
- Address5819 Wooded Creek Cove Temple TX
- SubdivisionTHE CREEKS AT DEERFIELD
- CityTemple
- CountyBell
- Zip Code76502
Subdivisions in Temple
- A Duggins
- Alta Vista
- ALTA VISTA PHASE III
- Atascosa Estates
- BELLA TERRA
- BELLA TERRA PHASE II
- Bellaire
- Bellview
- Bend
- Bentwood Phase III
- Carriage House Trails
- Cliffs of Canyon Creek
- Coughran Sub
- County View
- Crestview
- D H BUCHANAN
- Deer Grv
- Elmwood
- ENHANCED LIFE ESTATE
- FRIARS CREEK LANDING
- GP DIGGS
- Hardcastle
- Hartrick Bluff Dev
- Hartrick Ranch Ph I
- Hills Of Westwood Ph Ix
- Hocks Add
- Hospital Heights
- j o rice
- L Moore
- Lake Point Terrace
- Lake Pointe Ph Ii-A1
- Legacy Ranch
- Liberty Hill Ph III
- Long Comm Sub
- M Frazier
- Meadow Oaks
- Mesa Rdg Ph I
- Mockingbird Acres
- Mokum Ranch
- Monte Verde
- Monte Verde Phase II
- Moreno
- NORTH GATE
- Northest Hills First Extensions
- Northwest Hills 2nd Ext
- Oak Creek West
- OAK RIDGE
- Parks at Westfield
- Pendleton Road Sub
- Porter Hood Resub
- Ramblewood
- Reserve Pea Rdg Ph 1
- S Bottsford
- Sage Meadows
- South Pointe Ph I
- Southern Oaks
- Sunrise
- Sunrise 1st Ext
- Tal-Coe Place
- Tanglewood
- THE ENCLAVE AT LAKE BELTON PHASE II
- The Meadows
- The Oaks
- The Plains At Riverside Ph
- Villages Of Westfield Ph I
- West Ridge
- West Royal Addition
- West Side
- Western Hills 7th Ext Rep
- Western Hills 8th Ext
Market Summary
Current real estate data for Single Family in Temple as of Oct 09, 2025
76
Single Family Listed
92
Avg DOM
170
Avg $ / SqFt
$340,554
Avg List Price
Property Summary
- Located in the THE CREEKS AT DEERFIELD subdivision, 5819 Wooded Creek Cove Temple TX is a Single Family for sale in Temple, TX, 76502. It is listed for $599,999 and features 4 beds, 3 baths, and has approximately 3,126 square feet of living space, and was originally constructed in 2013. The current price per square foot is $192. The average price per square foot for Single Family listings in Temple is $170. The average listing price for Single Family in Temple is $340,554. To schedule a showing of MLS#21052608 at 5819 Wooded Creek Cove in Temple, TX, contact your Aaron Layman Properties agent at 940-209-2100.

5819 Wooded Creek Cove
Temple, TX





