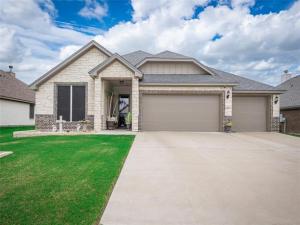Location
This exceptional property boasts 2,361 square feet of living space on a .18-acre lot. It features four bedrooms and three bathrooms, including a well-appointed mother-in-law suite with a full bath and private access through the garage. Experience undeniable elegance with crown molding and an inviting open floor plan enhanced by luxury vinyl plank flooring. The impressive floor-to-ceiling limestone fireplace elevates the living area, creating a warm, welcoming atmosphere. The island kitchen is a chef’s dream, showcasing beautiful granite countertops, high-end stainless steel appliances, an electric cooktop, and a built-in oven. The primary ensuite is a true retreat, featuring a striking shiplap accent wall and a stylish barn-style door that leads to a stunning full bath complete with granite counters, dual vanities, a soaking tub, and a beautifully tiled walk-in shower. The secondary bedrooms are equally impressive, sharing a well-designed full bath. Outside, you’ll find a spacious covered back patio, a 10×15 storage shed, and a charming metal gazebo set atop concrete pavers, the perfect spot for relaxation or entertaining. The interior has been freshly painted, and new garage doors add to the home’s modern appeal. With solar panels that will be paid off at closing, you’ll enjoy energy efficiency and savings. This property is connected to city water, sewage, trash services, and a convenient irrigation system. The sofa sleeper, washer, dryer, and TV mounted to the fireplace all come with the home. With a roof that is only three months old, fresh interior paint (5 yrs ago) and a cutting-edge Vivint security system installed, this home truly stands out as an opportunity not to be missed.
Property Details
Price:
$399,900
MLS #:
20953049
Status:
Active
Beds:
4
Baths:
3
Type:
Single Family
Subtype:
Single Family Residence
Subdivision:
The Plains At Riverside Ph
Listed Date:
May 30, 2025
Finished Sq Ft:
2,361
Lot Size:
8,276 sqft / 0.19 acres (approx)
Year Built:
2019
Schools
School District:
Belton ISD
Elementary School:
Charter Oak
Middle School:
Lake Belton
High School:
Belton
Interior
Bathrooms Full
3
Cooling
Ceiling Fan(s), Central Air, Electric
Fireplace Features
Living Room, Wood Burning
Fireplaces Total
1
Flooring
Vinyl
Heating
Central, Electric, Fireplace(s)
Interior Features
Cable T V Available, Double Vanity, Eat-in Kitchen, Granite Counters, Kitchen Island, Open Floorplan, Pantry, Walk- In Closet(s)
Number Of Living Areas
1
Exterior
Community Features
Curbs
Exterior Features
Covered Patio/ Porch
Garage Spaces
3
Lot Size Area
0.1870
Financial

See this Listing
Aaron a full-service broker serving the Northern DFW Metroplex. Aaron has two decades of experience in the real estate industry working with buyers, sellers and renters.
More About AaronMortgage Calculator
Similar Listings Nearby
Community
- Address2601 Turtle Dove Drive Temple TX
- SubdivisionThe Plains At Riverside Ph
- CityTemple
- CountyBell
- Zip Code76502
Subdivisions in Temple
- A Duggins
- Alta Vista
- ALTA VISTA PHASE III
- Atascosa Estates
- BELLA TERRA
- BELLA TERRA PHASE II
- Bellaire
- Bellview
- Bend
- Bentwood Phase III
- Carriage House Trails
- Cliffs of Canyon Creek
- Coughran Sub
- County View
- Crestview
- D H BUCHANAN
- Deer Grv
- Elmwood
- ENHANCED LIFE ESTATE
- FRIARS CREEK LANDING
- GP DIGGS
- Hardcastle
- Hartrick Bluff Dev
- Hartrick Ranch Ph I
- Hills Of Westwood Ph Ix
- Hocks Add
- Hospital Heights
- j o rice
- L Moore
- Lake Point Terrace
- Lake Pointe Ph Ii-A1
- Legacy Ranch
- Liberty Hill Ph III
- Long Comm Sub
- M Frazier
- Meadow Oaks
- Mesa Rdg Ph I
- Mockingbird Acres
- Mokum Ranch
- Monte Verde
- Monte Verde Phase II
- Moreno
- NORTH GATE
- Northest Hills First Extensions
- Northwest Hills 2nd Ext
- Oak Creek West
- OAK RIDGE
- Parks at Westfield
- Pendleton Road Sub
- Porter Hood Resub
- Ramblewood
- Reserve Pea Rdg Ph 1
- S Bottsford
- Sage Meadows
- South Pointe Ph I
- Southern Oaks
- Sunrise
- Sunrise 1st Ext
- Tal-Coe Place
- Tanglewood
- THE ENCLAVE AT LAKE BELTON PHASE II
- The Meadows
- The Oaks
- The Plains At Riverside Ph
- Villages Of Westfield Ph I
- West Ridge
- West Royal Addition
- West Side
- Western Hills 7th Ext Rep
- Western Hills 8th Ext
LIGHTBOX-IMAGES
NOTIFY-MSG
Market Summary
Current real estate data for Single Family in Temple as of Aug 04, 2025
80
Single Family Listed
66
Avg DOM
184
Avg $ / SqFt
$482,931
Avg List Price
Property Summary
- Located in the The Plains At Riverside Ph subdivision, 2601 Turtle Dove Drive Temple TX is a Single Family for sale in Temple, TX, 76502. It is listed for $399,900 and features 4 beds, 3 baths, and has approximately 2,361 square feet of living space, and was originally constructed in 2019. The current price per square foot is $169. The average price per square foot for Single Family listings in Temple is $184. The average listing price for Single Family in Temple is $482,931. To schedule a showing of MLS#20953049 at 2601 Turtle Dove Drive in Temple, TX, contact your Aaron Layman Properties agent at 940-209-2100.
LIGHTBOX-IMAGES
NOTIFY-MSG

2601 Turtle Dove Drive
Temple, TX
LIGHTBOX-IMAGES
NOTIFY-MSG





