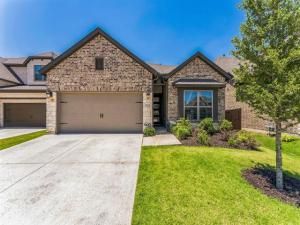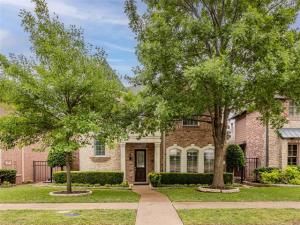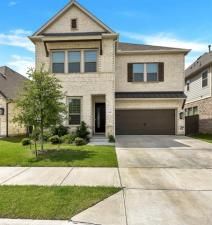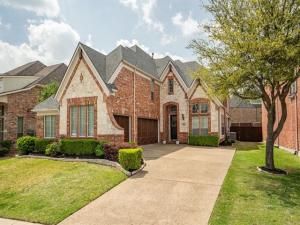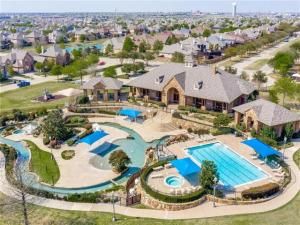Location
Welcome to *The Maryland* by David Weekley Homes—one of their most popular floor plans, thoughtfully upgraded throughout. This beautiful 3-bedroom, 2-bath home features a dedicated office and an open-concept layout with soaring 20-foot ceilings, a spacious kitchen, and a bright dining area perfect for entertaining. You will Love the spacious owner’s retreat, two secondary bedrooms, an office or flex space, and a laundry room.
This home offers numerous upgrades including professionally installed high-capacity garage storage racks with warranty, a 240V outlet for EV charging, and a hardwired camera system throughout the interior and exterior with a surveillance hub in the primary closet. A custom dog door leads to a professionally built dog run with artificial turf, drainage, pavers, and a 36-inch gate separating the backyard.
Interior highlights include custom cabinetry above the commode in both the half bath and the owner’s suite, built-in floor-to-ceiling closet shelving, and wall outlets installed for cord-free TV mounting. Enjoy app-controlled year-round LED smart lights with a 10-year warranty and custom blackout adjustable window coverings in the living, dining, and owner’s suite.
The home includes a David Weekley builder warranty and a TAEXX pest control system built into the walls. Bonus: a brand-new ceiling fan still in the box is available to replace the office’s gold fixture. This move-in ready home is packed with style, comfort, and convenience—schedule your tour today!
This home offers numerous upgrades including professionally installed high-capacity garage storage racks with warranty, a 240V outlet for EV charging, and a hardwired camera system throughout the interior and exterior with a surveillance hub in the primary closet. A custom dog door leads to a professionally built dog run with artificial turf, drainage, pavers, and a 36-inch gate separating the backyard.
Interior highlights include custom cabinetry above the commode in both the half bath and the owner’s suite, built-in floor-to-ceiling closet shelving, and wall outlets installed for cord-free TV mounting. Enjoy app-controlled year-round LED smart lights with a 10-year warranty and custom blackout adjustable window coverings in the living, dining, and owner’s suite.
The home includes a David Weekley builder warranty and a TAEXX pest control system built into the walls. Bonus: a brand-new ceiling fan still in the box is available to replace the office’s gold fixture. This move-in ready home is packed with style, comfort, and convenience—schedule your tour today!
Property Details
Price:
$640,000
MLS #:
20948415
Status:
Active
Beds:
3
Baths:
2
Address:
6313 Hedgecoxe Road
Type:
Single Family
Subtype:
Single Family Residence
Subdivision:
Camey Place
City:
The Colony
Listed Date:
May 28, 2025
State:
TX
Finished Sq Ft:
1,889
ZIP:
75056
Lot Size:
4,965 sqft / 0.11 acres (approx)
Year Built:
2023
Schools
School District:
Lewisville ISD
Elementary School:
Camey
Middle School:
Lakeview
High School:
Lewisville
Interior
Bathrooms Full
2
Interior Features
Cable T V Available, Decorative Lighting
Number Of Living Areas
1
Exterior
Garage Spaces
2
Lot Size Area
0.1140
Financial

See this Listing
Aaron a full-service broker serving the Northern DFW Metroplex. Aaron has two decades of experience in the real estate industry working with buyers, sellers and renters.
More About AaronMortgage Calculator
Similar Listings Nearby
- 5473 Braemar Drive
Frisco, TX$830,000
1.97 miles away
- 6329 Camey Place Way
The Colony, TX$779,000
0.07 miles away
- 7021 Autumnwood Trail
Plano, TX$775,000
1.33 miles away
- 409 Palamedes Street
Lewisville, TX$759,990
1.31 miles away
- 5028 Amande Avenue
Lewisville, TX$759,000
1.29 miles away
- 5101 Joseph Street
Lewisville, TX$750,000
1.21 miles away
- 309 Palamedes Street
Lewisville, TX$750,000
1.26 miles away
- 3852 Banner Drive
Frisco, TX$739,000
1.93 miles away
- 7020 Belcrest Drive
Plano, TX$695,000
1.20 miles away
- 3459 United Lane
Frisco, TX$690,000
1.89 miles away

6313 Hedgecoxe Road
The Colony, TX
LIGHTBOX-IMAGES




