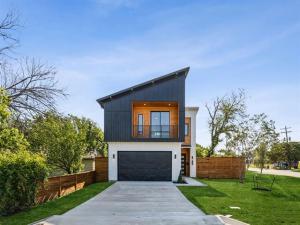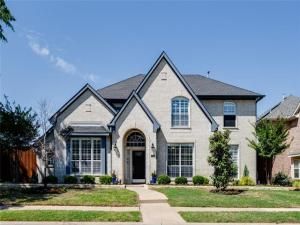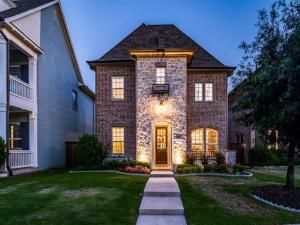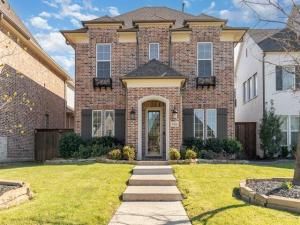Location
Welcome to 3804 Northpark Drive! With 4 spacious bedrooms, 3 full baths, and 2,466 square feet, this well-designed home offers a flexible layout that fits nearly any lifestyle. You''ll find two great living spaces, a formal living room with tall windows that let in tons of natural light, and a cozy family room perfect for movie nights. The kitchen features stainless steel appliances, lots of cabinet space, and a breakfast nook. There''s also a formal dining room that’s just right for hosting holiday meals or special dinners. Downstairs, there''s a private bedroom and full bath that’s perfect for guests, while upstairs you''ll find the spacious primary suite with a relaxing ensuite bath — complete with soaking tub, separate shower, dual vanities, and a big walk-in closet. Two more bedrooms, a full bath, and a loft area round out the upstairs, giving you space for a study spot, play area, or reading nook. If you work from home, you’ll love the dedicated office with French doors. Outside, enjoy the beautifully landscaped front yard or relax on the covered back porch in your private backyard. The electric gate adds extra privacy and convenience, too. Just steps from your front door, take in breathtaking views of Lake Lewisville and enjoy access to a serene community pool with a lakeside backdrop, ideal for unwinding after a long day or soaking up the sun on the weekends. Nestled near scenic walking trails, top-rated schools, shopping, and dining, this home offers the perfect blend of comfort, convenience, and a lifestyle centered around the beauty of the lake. This one checks all the boxes!
Property Details
Price:
$525,000
MLS #:
20926660
Status:
Active
Beds:
4
Baths:
3
Address:
3804 Northpark Drive
Type:
Single Family
Subtype:
Single Family Residence
Subdivision:
Stewart Peninsula Northshore
City:
The Colony
Listed Date:
May 7, 2025
State:
TX
Finished Sq Ft:
2,466
ZIP:
75056
Lot Size:
7,623 sqft / 0.18 acres (approx)
Year Built:
2002
Schools
School District:
Lewisville ISD
Elementary School:
Ethridge
Middle School:
Lakeview
High School:
The Colony
Interior
Bathrooms Full
3
Cooling
Ceiling Fan(s), Central Air
Fireplace Features
Living Room
Fireplaces Total
1
Flooring
Carpet, Tile, Wood
Heating
Central
Interior Features
Decorative Lighting, Eat-in Kitchen, Granite Counters, Kitchen Island, Loft, Pantry, Walk- In Closet(s)
Number Of Living Areas
2
Exterior
Community Features
Club House, Community Pool
Construction Materials
Brick
Exterior Features
Covered Patio/ Porch
Fencing
Wood
Garage Height
9
Garage Length
20
Garage Spaces
2
Garage Width
19
Lot Size Area
0.1750
Financial

See this Listing
Aaron a full-service broker serving the Northern DFW Metroplex. Aaron has two decades of experience in the real estate industry working with buyers, sellers and renters.
More About AaronMortgage Calculator
Similar Listings Nearby
- 7600 Lakeview Drive
The Colony, TX$675,000
1.10 miles away
- 5809 Spring Hollow Lane
The Colony, TX$675,000
0.76 miles away
- 6209 Stewart Boulevard
The Colony, TX$670,000
0.40 miles away
- 4513 Lakecrest Drive
The Colony, TX$665,000
1.11 miles away
- 2820 Amesbury
The Colony, TX$665,000
1.32 miles away
- 8325 Western
The Colony, TX$659,999
1.71 miles away
- 3933 Harbor Drive
The Colony, TX$659,000
0.35 miles away
- 2816 Amesbury
The Colony, TX$650,000
1.32 miles away
- 8532 Melrose
The Colony, TX$640,000
1.72 miles away
- 7621 Newtown
The Colony, TX$635,000
1.32 miles away

3804 Northpark Drive
The Colony, TX
LIGHTBOX-IMAGES













































































