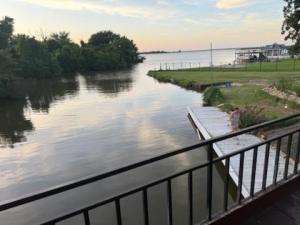Location
OWNER WILL HELP WITH FINANCING, PERFECT CREDIT NOT REQUIRED!! Beautiful lake house with expansive yard and enclosed boathouse. 2 living arrangements, main home and a separate apartment over the boathouse for total of 3 bedrooms and 3 baths! Primary home is a one-of-a-kind log style home with 2 bedrooms and 2 baths on 200’+- of waterfront! Nice open living has a large, beautiful stone fireplace, vaulted beamed ceilings and a wall of windows for an expansive view of the huge back yard and the lake. Some bonus features include new plank flooring, updated granite in the kitchen, recent Pella windows, metal roof, sod, landscaping, new stain on log cabin siding, paint. Wrought Iron fence around 3 side of the perimeter of the property with double gates to provide security. Seller will fence south side of property to match prior to closing. Concrete retaining wall is thick and solid. Boat slip inside enclosed boathouse. There is an efficiency apartment above with approx. 816 sq. ft., open floor plan with kitchen and large bath has washer and dryer connections. This adds a large amount of bunk space or could be added income if rented. Circle driveway, landscaped yard, detached 2 car garage with utility room. Desired lakefront subdivision, close to shopping and restaurants. This house is ready to go! Seller will work with buyer on financing., alternative financing available.
Property Details
Price:
$615,000
MLS #:
20932390
Status:
Active
Beds:
3
Baths:
3
Type:
Single Family
Subtype:
Single Family Residence
Subdivision:
Arnold Hills Sub
Listed Date:
May 11, 2025
Finished Sq Ft:
2,272
Lot Size:
41,818 sqft / 0.96 acres (approx)
Year Built:
1970
Schools
School District:
Mabank ISD
Elementary School:
Mabank
High School:
Mabank
Interior
Bathrooms Full
3
Cooling
Window Unit(s)
Fireplace Features
Living Room, Stone, Wood Burning
Fireplaces Total
1
Flooring
Concrete, Luxury Vinyl Plank, Marble
Heating
Fireplace(s), Other
Interior Features
Granite Counters, Kitchen Island, Open Floorplan, Vaulted Ceiling(s)
Number Of Living Areas
1
Exterior
Community Features
Boat Ramp
Construction Materials
Wood, Other
Exterior Features
Boat Slip, Dock
Fencing
Metal, Wrought Iron
Garage Height
1
Garage Length
1
Garage Spaces
2
Garage Width
1
Lot Size Area
0.9640
Waterfront Features
Lake Front, Retaining Wall – Concrete, Water Board Authority – Private
Financial

See this Listing
Aaron a full-service broker serving the Northern DFW Metroplex. Aaron has two decades of experience in the real estate industry working with buyers, sellers and renters.
More About AaronMortgage Calculator
Similar Listings Nearby
Community
- Address2804 Lynn Dell Drive Tool TX
- SubdivisionArnold Hills Sub
- CityTool
- CountyHenderson
- Zip Code75143
Subdivisions in Tool
- 5\’ Developer Strip Royal Oaks
- A0659
- Anchorage Condos
- Anchorage Condos Ph I
- Arnold Hills
- Arnold Hills Sub
- ARNOLD HILLS SUBD
- BROWN SUR
- Cedar Crk Center
- Cedarcrest Shores Estate
- Cedarcrest Shores Estates
- Deep Meadows
- Driftwood Beach
- Driftwood Beach Add
- Forest Acres
- Forest Park Add
- G HANCOCK SUR
- Heather Woods Add Sec 01
- Heather Woods Sec 02
- Heather Woods Sec 1
- Heather Woods Subdivision
- Island Oaks
- Island Oaks Sub
- Isle of View
- Isle of View I
- Ivys Woodlands Acres Sec A
- Jeremiah Crabb
- Lakeway Estate
- Lakeway Estates
- Mason Addition
- Meazells Cedar Shores
- Meazells Cedar Shrss Sec 02 P
- N
- Ng Russell A-660
- Paradise Bay
- Paradise Bay 1
- Paradise Bay Add
- Paradise Bay Sub
- Point of View
- Port Ocall Add
- Royal Oaks
- Royal Oaks Sec 01
- Royal Oaks Sub
- Tbt Rolling Acres
- The Groves at Cedar Creek
- The Groves at Cedar Creek Lake
- Thurman Estates 2
- Tool
- Trade Winds
- Trade Winds Add 01 Filing
- Trade Winds Add 2nd Filing
- Tradewinds Add
- Villa Cove
- WESTWOOD BEACH
- Westwood Beach #1
- Westwood Beach 01
- Westwood Beach Add
- Westwood Beach Sec 01
- Westwood Beach Sec 02
- Westwood Beach Sub Sec 2
- Wildwood Acres
- Wildwood Acres Add
- Windward Cove
LIGHTBOX-IMAGES
NOTIFY-MSG
Market Summary
Current real estate data for Single Family in Tool as of Aug 03, 2025
82
Single Family Listed
112
Avg DOM
283
Avg $ / SqFt
$579,138
Avg List Price
Property Summary
- Located in the Arnold Hills Sub subdivision, 2804 Lynn Dell Drive Tool TX is a Single Family for sale in Tool, TX, 75143. It is listed for $615,000 and features 3 beds, 3 baths, and has approximately 2,272 square feet of living space, and was originally constructed in 1970. The current price per square foot is $271. The average price per square foot for Single Family listings in Tool is $283. The average listing price for Single Family in Tool is $579,138. To schedule a showing of MLS#20932390 at 2804 Lynn Dell Drive in Tool, TX, contact your Aaron Layman Properties agent at 940-209-2100.
LIGHTBOX-IMAGES
NOTIFY-MSG

2804 Lynn Dell Drive
Tool, TX
LIGHTBOX-IMAGES
NOTIFY-MSG





