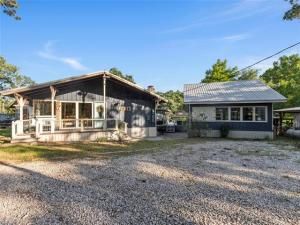Location
Enjoy water views from both the front and back of this delightful lakefront property, featuring a beautifully updated 2BR 2BA main home and a charming 2BR 1BA guest house. The main home offers 1,658 sq ft of thoughtfully designed space. Most of the home taken to the studs in 2011, it now showcases hand scraped wood floors, a vaulted pine ceiling, and a cozy wood-burning fireplace in the living room. The kitchen is ideal for entertaining, with travertine tile floors, a farmhouse sink, island, walk-in pantry, and double ovens. Remodeled bath features a Jacuzzi tub. The 652 sq ft guest house includes two bedrooms, a full bath, and a light-filled living room with soaring ceilings. The dining and kitchen area has a refrigerator and bar space plumbed for a sink. Upstairs, a fun sleeping loft accommodates seven with one full bed and three twin beds, plus an additional room with two twin beds perfect for guests or vacation rental flexibility. A spacious courtyard patio connects both homes, and each has its own generous covered deck. The flagstone patio below leads to a fully equipped outdoor kitchen with grill, sink, Green Egg, and warming drawer ideal for lakeside gatherings. After a day on the water, soak in the 8 person hot tub. Ample storage under both homes is perfect for water toys and lawn equipment, and a circular driveway offers plenty of parking. The 2020 built boathouse accommodates a boat and two personal watercraft. Located just around the corner from Lone Star Marina and the popular Tiki Hut Restaurant. Home is offered mostly furnished with a few exclusions making this a turnkey opportunity to enjoy lake living immediately. Watercraft available separately. A fantastic primary home, vacation escape, or could be income producing short-term rental. See agent remarks for exclusions.
Property Details
Price:
$620,000
MLS #:
20942280
Status:
Active
Beds:
3
Baths:
3
Type:
Single Family
Subtype:
Single Family Residence
Subdivision:
Island Oaks Sub
Listed Date:
May 23, 2025
Finished Sq Ft:
2,280
Lot Size:
14,810 sqft / 0.34 acres (approx)
Year Built:
1967
Schools
School District:
Malakoff ISD
Elementary School:
Malakoff
Middle School:
Malakoff
High School:
Malakoff
Interior
Bathrooms Full
3
Cooling
Ceiling Fan(s), Central Air, Electric, Wall/ Window Unit(s)
Fireplace Features
Living Room, Wood Burning
Fireplaces Total
1
Flooring
Carpet, Hardwood, Tile, Travertine Stone, Wood
Heating
Central, Electric
Interior Features
Dry Bar, Eat-in Kitchen, Flat Screen Wiring, Granite Counters, Kitchen Island, Natural Woodwork, Open Floorplan, Pantry, Vaulted Ceiling(s)
Number Of Living Areas
2
Exterior
Community Features
Lake
Construction Materials
Cedar, Frame, Wood
Exterior Features
Boat Slip, Courtyard, Covered Deck, Covered Patio/ Porch, Dock, Gas Grill, Outdoor Grill, Outdoor Kitchen, Outdoor Living Center, Storage
Lot Size Area
0.3370
Lot Size Dimensions
120x134x95x100
Waterfront Features
Dock – Covered, Lake Front, Personal Watercraft Lift, Retaining Wall – Steel
Financial

See this Listing
Aaron a full-service broker serving the Northern DFW Metroplex. Aaron has two decades of experience in the real estate industry working with buyers, sellers and renters.
More About AaronMortgage Calculator
Similar Listings Nearby
Community
- Address2029 Austin Aisle Tool TX
- SubdivisionIsland Oaks Sub
- CityTool
- CountyHenderson
- Zip Code75143
Subdivisions in Tool
- 5\’ Developer Strip Royal Oaks
- A0659
- Anchorage Condos
- Anchorage Condos Ph I
- Arnold Hills
- Arnold Hills Sub
- ARNOLD HILLS SUBD
- BROWN SUR
- Cedar Crk Center
- Cedarcrest Shores Estate
- Cedarcrest Shores Estates
- Deep Meadows
- Driftwood Beach
- Driftwood Beach Add
- Forest Acres
- Forest Park Add
- G HANCOCK SUR
- Heather Woods Add Sec 01
- Heather Woods Sec 02
- Heather Woods Sec 1
- Heather Woods Subdivision
- Island Oaks
- Island Oaks Sub
- Isle of View
- Isle of View I
- Ivys Woodlands Acres Sec A
- Jeremiah Crabb
- Lakeway Estate
- Lakeway Estates
- Mason Addition
- Meazells Cedar Shores
- Meazells Cedar Shrss Sec 02 P
- N
- Ng Russell A-660
- Paradise Bay
- Paradise Bay 1
- Paradise Bay Add
- Paradise Bay Sub
- Point of View
- Port Ocall Add
- Royal Oaks
- Royal Oaks Sec 01
- Royal Oaks Sub
- Tbt Rolling Acres
- The Groves at Cedar Creek
- The Groves at Cedar Creek Lake
- Thurman Estates 2
- Tool
- Trade Winds
- Trade Winds Add 01 Filing
- Trade Winds Add 2nd Filing
- Tradewinds Add
- Villa Cove
- WESTWOOD BEACH
- Westwood Beach #1
- Westwood Beach 01
- Westwood Beach Add
- Westwood Beach Sec 01
- Westwood Beach Sec 02
- Westwood Beach Sub Sec 2
- Wildwood Acres
- Wildwood Acres Add
- Windward Cove
LIGHTBOX-IMAGES
NOTIFY-MSG
Market Summary
Current real estate data for Single Family in Tool as of Aug 03, 2025
82
Single Family Listed
112
Avg DOM
283
Avg $ / SqFt
$579,138
Avg List Price
Property Summary
- Located in the Island Oaks Sub subdivision, 2029 Austin Aisle Tool TX is a Single Family for sale in Tool, TX, 75143. It is listed for $620,000 and features 3 beds, 3 baths, and has approximately 2,280 square feet of living space, and was originally constructed in 1967. The current price per square foot is $272. The average price per square foot for Single Family listings in Tool is $283. The average listing price for Single Family in Tool is $579,138. To schedule a showing of MLS#20942280 at 2029 Austin Aisle in Tool, TX, contact your Aaron Layman Properties agent at 940-209-2100.
LIGHTBOX-IMAGES
NOTIFY-MSG

2029 Austin Aisle
Tool, TX
LIGHTBOX-IMAGES
NOTIFY-MSG





