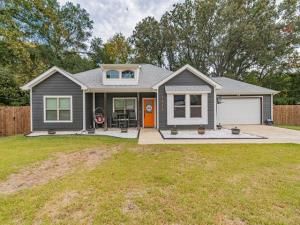Location
Experience lakeside living with all the comforts of modern design in this thoughtfully crafted home located just minutes from Cedar Creek Lake and a short drive from the DFW metroplex. From the moment you step inside, you’ll notice the open and inviting atmosphere, highlighted by soaring vaulted ceilings accented with wood beams and large windows that bring in abundant natural light. The spacious living area is centered around a striking fireplace and includes built-in surround sound, making it ideal for gatherings and relaxing evenings. The open concept layout flows effortlessly into the dining space and kitchen, allowing you to entertain with ease. The kitchen features quartz countertops, designer lighting, stainless steel appliances including a built-in microwave, and a comfortable eat-in island perfect for meals or conversation. Subtle shiplap accents in both the kitchen and living room add warmth and character. The private primary suite is set apart from the secondary bedrooms, offering a peaceful retreat. The ensuite bathroom includes a generously sized walk-in shower, elegant finishes, and a custom closet with built-in shelving designed for optimal organization. Secondary bedrooms are well-appointed and offer flexible use for family, guests, or work-from-home needs.One of the standout features of this property is its covered front porch and covered back patio, offering inviting outdoor spaces to enjoy morning coffee, evening sunsets, or weekend gatherings. Whether relaxing or entertaining, these spaces extend your living area and make the most of the peaceful surroundings. Located in a welcoming lakeside community, you’ll enjoy quick access to two neighborhood boat docks, making it easy to explore the water, enjoy weekend recreation, or simply unwind. Whether you''re seeking a primary home or a getaway retreat, this property delivers comfort, convenience, and a beautiful setting all in one.
Property Details
Price:
$275,000
MLS #:
21097010
Status:
Active
Beds:
3
Baths:
2
Type:
Single Family
Subtype:
Single Family Residence
Subdivision:
Paradise Bay
Listed Date:
Oct 28, 2025
Finished Sq Ft:
1,359
Lot Size:
8,319 sqft / 0.19 acres (approx)
Year Built:
2023
Schools
School District:
Malakoff ISD
Elementary School:
Tool
Middle School:
Malakoff
High School:
Malakoff
Interior
Bathrooms Full
2
Cooling
Attic Fan, Ceiling Fan(s), Central Air, Electric
Fireplace Features
Decorative, Electric, Living Room
Fireplaces Total
1
Flooring
Carpet, Tile
Heating
Central, Electric
Interior Features
Built-in Features, Cable TV Available, Decorative Lighting, Double Vanity, Eat-in Kitchen, Flat Screen Wiring, Granite Counters, High Speed Internet Available, Kitchen Island, Open Floorplan, Pantry, Walk- In Closet(s)
Number Of Living Areas
1
Exterior
Construction Materials
Siding
Exterior Features
Covered Patio/Porch, Rain Gutters
Fencing
Wood
Garage Spaces
2
Lot Size Area
0.1910
Vegetation
Partially Wooded
Financial

See this Listing
Aaron a full-service broker serving the Northern DFW Metroplex. Aaron has two decades of experience in the real estate industry working with buyers, sellers and renters.
More About AaronMortgage Calculator
Similar Listings Nearby
Community
- Address1015 Tupuna Drive Tool TX
- SubdivisionParadise Bay
- CityTool
- CountyHenderson
- Zip Code75143
Subdivisions in Tool
- 5\’ Developer Strip Royal Oaks
- A0659
- Anchorage Condos
- Anchorage Condos Ph I
- Arnold Hills
- Arnold Hills Sub
- ARNOLD HILLS SUBD
- BROWN SUR
- Cedar Crk Center
- Cedarcrest Shores Estate
- Cedarcrest Shores Estates
- Deep Meadows
- Driftwood Beach
- Driftwood Beach Add
- Forest Acres
- Forest Park Add
- G HANCOCK SUR
- Heather Woods Add Sec 01
- Heather Woods Sec 02
- Heather Woods Sec 1
- Heather Woods Subdivision
- Island Oaks
- Island Oaks Sub
- Isle of View
- Isle of View I
- Ivys Woodlands Acres Sec A
- Jeremiah Crabb
- Lakeway Estate
- Lakeway Estates
- Mason Addition
- Meazells Cedar Shores
- Meazells Cedar Shrss Sec 02 P
- N
- Ng Russell A-660
- Paradise Bay
- Paradise Bay 1
- Paradise Bay Add
- Paradise Bay Sub
- Point of View
- Port Ocall Add
- Royal Oaks
- Royal Oaks Sec 01
- Royal Oaks Sub
- Tbt Rolling Acres
- The Groves at Cedar Creek
- The Groves at Cedar Creek Lake
- Thurman Estates 2
- Tool
- Trade Winds
- Trade Winds Add 01 Filing
- Trade Winds Add 2nd Filing
- Tradewinds Add
- Villa Cove
- WESTWOOD BEACH
- Westwood Beach #1
- Westwood Beach 01
- Westwood Beach Add
- Westwood Beach Sec 01
- Westwood Beach Sec 02
- Westwood Beach Sub Sec 2
- Wildwood Acres
- Wildwood Acres Add
- Windward Cove
Market Summary
Current real estate data for Single Family in Tool as of Oct 31, 2025
82
Single Family Listed
107
Avg DOM
292
Avg $ / SqFt
$620,090
Avg List Price
Property Summary
- Located in the Paradise Bay subdivision, 1015 Tupuna Drive Tool TX is a Single Family for sale in Tool, TX, 75143. It is listed for $275,000 and features 3 beds, 2 baths, and has approximately 1,359 square feet of living space, and was originally constructed in 2023. The current price per square foot is $202. The average price per square foot for Single Family listings in Tool is $292. The average listing price for Single Family in Tool is $620,090. To schedule a showing of MLS#21097010 at 1015 Tupuna Drive in Tool, TX, contact your Aaron Layman Properties agent at 940-209-2100.

1015 Tupuna Drive
Tool, TX





