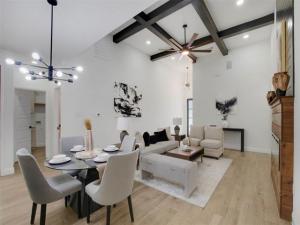Location
STUNNING newly built home in a serene community on Cedar Creek Lake just 60 mins from the DFW area! Home offers the perfect blend of a lakeside setting with the comforts of MODERN living! At entry, you’ll be greeted by vaulted ceilings alongside gorgeous wood beams with ample natural lighting. A living room equipped with surround sound centered around a fireplace perfect for entertaining family and friends. An open floor plan seamlessly connects the living to the dining area and kitchen, creating a warm and inviting space. A state of the art eat in kitchen featuring designer lighting, quartz counters and SS appliances with built in microwave. The master suite is separate from all bedrooms complete with a luxurious en-suite bathroom highlighting a walk in closet with custom built in shelving! The home has 100% wood like flooring throughout NO CARPET! The homes attached garage has been paneled with wood paneling and beautifully painted to compliment any home gym. Builder upgrades include spray foam insulation, exterior lighting, high quality fixtures, flat screen wiring in ALL bedrooms, shiplap in kitchen and living room and floor to ceiling tile in bathrooms! Bring your Boat located just minutes from 2 boat docks which are included in community.
Property Details
Price:
$294,900
MLS #:
20938463
Status:
Active Under Contract
Beds:
4
Baths:
2.1
Type:
Single Family
Subtype:
Single Family Residence
Subdivision:
Paradise Bay
Listed Date:
May 16, 2025
Finished Sq Ft:
1,700
Lot Size:
9,147 sqft / 0.21 acres (approx)
Year Built:
2025
Schools
School District:
Malakoff ISD
Elementary School:
Tool
Middle School:
Malakoff
High School:
Malakoff
Interior
Bathrooms Full
2
Bathrooms Half
1
Cooling
Ceiling Fan(s), Central Air, Electric, ENERGY STAR Qualified Equipment
Fireplace Features
Electric, Glass Doors, Living Room
Fireplaces Total
1
Flooring
Tile
Heating
Central, Electric, ENERGY STAR Qualified Equipment, ENERGY STAR/ACCA RSI Qualified Installation, Fireplace(s)
Interior Features
Built-in Features, Decorative Lighting, Eat-in Kitchen, Flat Screen Wiring, Kitchen Island, Open Floorplan, Sound System Wiring, Vaulted Ceiling(s), Walk- In Closet(s)
Number Of Living Areas
1
Exterior
Community Features
Boat Ramp, Community Dock, Fishing, Lake
Construction Materials
Brick, Frame, Siding
Exterior Features
Covered Patio/Porch, Lighting
Fencing
Wood
Garage Length
20
Garage Spaces
2
Garage Width
20
Lot Size Area
0.2100
Lot Size Dimensions
75 X 124
Financial
Green Energy Efficient
Appliances, Construction, Doors, HVAC, Insulation, Lighting, Thermostat, Windows

See this Listing
Aaron a full-service broker serving the Northern DFW Metroplex. Aaron has two decades of experience in the real estate industry working with buyers, sellers and renters.
More About AaronMortgage Calculator
Similar Listings Nearby
Community
- Address209 Pearl Harbor Street Tool TX
- SubdivisionParadise Bay
- CityTool
- CountyHenderson
- Zip Code75143
Subdivisions in Tool
- 5\’ Developer Strip Royal Oaks
- A0659
- Anchorage Condos
- Anchorage Condos Ph I
- Arnold Hills
- Arnold Hills Sub
- ARNOLD HILLS SUBD
- BROWN SUR
- Cedar Crk Center
- Cedarcrest Shores Estate
- Cedarcrest Shores Estates
- Deep Meadows
- Driftwood Beach
- Driftwood Beach Add
- Forest Acres
- Forest Park Add
- G HANCOCK SUR
- Heather Woods Add Sec 01
- Heather Woods Sec 02
- Heather Woods Sec 1
- Heather Woods Subdivision
- Island Oaks
- Island Oaks Sub
- Isle of View
- Isle of View I
- Ivys Woodlands Acres Sec A
- Jeremiah Crabb
- Lakeway Estate
- Lakeway Estates
- Mason Addition
- Meazells Cedar Shores
- Meazells Cedar Shrss Sec 02 P
- N
- Ng Russell A-660
- Paradise Bay
- Paradise Bay 1
- Paradise Bay Add
- Paradise Bay Sub
- Point of View
- Port Ocall Add
- Royal Oaks
- Royal Oaks Sec 01
- Royal Oaks Sub
- Tbt Rolling Acres
- The Groves at Cedar Creek
- The Groves at Cedar Creek Lake
- Thurman Estates 2
- Tool
- Trade Winds
- Trade Winds Add 01 Filing
- Trade Winds Add 2nd Filing
- Tradewinds Add
- Villa Cove
- WESTWOOD BEACH
- Westwood Beach #1
- Westwood Beach 01
- Westwood Beach Add
- Westwood Beach Sec 01
- Westwood Beach Sec 02
- Westwood Beach Sub Sec 2
- Wildwood Acres
- Wildwood Acres Add
- Windward Cove
Market Summary
Current real estate data for Single Family in Tool as of Oct 31, 2025
80
Single Family Listed
108
Avg DOM
290
Avg $ / SqFt
$623,605
Avg List Price
Property Summary
- Located in the Paradise Bay subdivision, 209 Pearl Harbor Street Tool TX is a Single Family for sale in Tool, TX, 75143. It is listed for $294,900 and features 4 beds, 2 baths, and has approximately 1,700 square feet of living space, and was originally constructed in 2025. The current price per square foot is $173. The average price per square foot for Single Family listings in Tool is $290. The average listing price for Single Family in Tool is $623,605. To schedule a showing of MLS#20938463 at 209 Pearl Harbor Street in Tool, TX, contact your Aaron Layman Properties agent at 940-209-2100.

209 Pearl Harbor Street
Tool, TX





