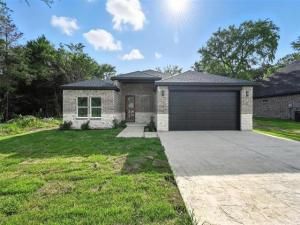Location
This brand-new home features a layout that just works. With three bedrooms, three full bathrooms, generous square footage, and walk-in closets, it''s designed for comfort and convenience. The private primary suite feels like your own personal retreat.
The spacious living area flows effortlessly into a bright dining space and open kitchen—perfect for busy mornings or hosting friends. Finished with quartz countertops, stainless steel appliances, and luxury vinyl flooring, the home combines modern style with everyday durability.
Extras like a walk-in pantry, a dedicated laundry room, and multiple storage spaces help keep everything organized and running smoothly.
Thoughtfully built and full of upgrades, this new home isn’t just move-in ready—it’s ready to fit your lifestyle.
The spacious living area flows effortlessly into a bright dining space and open kitchen—perfect for busy mornings or hosting friends. Finished with quartz countertops, stainless steel appliances, and luxury vinyl flooring, the home combines modern style with everyday durability.
Extras like a walk-in pantry, a dedicated laundry room, and multiple storage spaces help keep everything organized and running smoothly.
Thoughtfully built and full of upgrades, this new home isn’t just move-in ready—it’s ready to fit your lifestyle.
Property Details
Price:
$315,000
MLS #:
21006233
Status:
Active
Beds:
3
Baths:
3
Type:
Single Family
Subtype:
Single Family Residence
Subdivision:
Paradise Bay
Listed Date:
Jul 22, 2025
Finished Sq Ft:
1,800
Lot Size:
14,375 sqft / 0.33 acres (approx)
Year Built:
2025
Schools
School District:
Malakoff ISD
Elementary School:
Tool
Middle School:
Malakoff
High School:
Malakoff
Interior
Bathrooms Full
3
Cooling
Ceiling Fan(s), Central Air, Electric
Fireplace Features
Decorative, Electric, Living Room
Fireplaces Total
1
Flooring
Luxury Vinyl Plank, Tile
Heating
Central, Electric, Fireplace(s)
Interior Features
Decorative Lighting, Double Vanity, Eat-in Kitchen, Kitchen Island, Open Floorplan, Pantry, Walk- In Closet(s), Second Primary Bedroom
Number Of Living Areas
1
Exterior
Community Features
Lake
Construction Materials
Brick, Rock/ Stone, Siding
Exterior Features
Covered Patio/ Porch
Fencing
Chain Link
Garage Spaces
2
Lot Size Area
0.3280
Financial

See this Listing
Aaron a full-service broker serving the Northern DFW Metroplex. Aaron has two decades of experience in the real estate industry working with buyers, sellers and renters.
More About AaronMortgage Calculator
Similar Listings Nearby
Community
- Address319 Kalura Way Tool TX
- SubdivisionParadise Bay
- CityTool
- CountyHenderson
- Zip Code75143
Subdivisions in Tool
- 5\’ Developer Strip Royal Oaks
- A0659
- Anchorage Condos
- Anchorage Condos Ph I
- Arnold Hills
- Arnold Hills Sub
- ARNOLD HILLS SUBD
- BROWN SUR
- Cedar Crk Center
- Cedarcrest Shores Estate
- Cedarcrest Shores Estates
- Deep Meadows
- Driftwood Beach
- Driftwood Beach Add
- Forest Acres
- Forest Park Add
- G HANCOCK SUR
- Heather Woods Add Sec 01
- Heather Woods Sec 02
- Heather Woods Sec 1
- Heather Woods Subdivision
- Island Oaks
- Island Oaks Sub
- Isle of View
- Isle of View I
- Ivys Woodlands Acres Sec A
- Jeremiah Crabb
- Lakeway Estate
- Lakeway Estates
- Mason Addition
- Meazells Cedar Shores
- Meazells Cedar Shrss Sec 02 P
- N
- Ng Russell A-660
- Paradise Bay
- Paradise Bay 1
- Paradise Bay Add
- Paradise Bay Sub
- Point of View
- Port Ocall Add
- Royal Oaks
- Royal Oaks Sec 01
- Royal Oaks Sub
- Tbt Rolling Acres
- The Groves at Cedar Creek
- The Groves at Cedar Creek Lake
- Thurman Estates 2
- Tool
- Trade Winds
- Trade Winds Add 01 Filing
- Trade Winds Add 2nd Filing
- Tradewinds Add
- Villa Cove
- WESTWOOD BEACH
- Westwood Beach #1
- Westwood Beach 01
- Westwood Beach Add
- Westwood Beach Sec 01
- Westwood Beach Sec 02
- Westwood Beach Sub Sec 2
- Wildwood Acres
- Wildwood Acres Add
- Windward Cove
LIGHTBOX-IMAGES
NOTIFY-MSG
Market Summary
Current real estate data for Single Family in Tool as of Aug 03, 2025
82
Single Family Listed
112
Avg DOM
283
Avg $ / SqFt
$579,138
Avg List Price
Property Summary
- Located in the Paradise Bay subdivision, 319 Kalura Way Tool TX is a Single Family for sale in Tool, TX, 75143. It is listed for $315,000 and features 3 beds, 3 baths, and has approximately 1,800 square feet of living space, and was originally constructed in 2025. The current price per square foot is $175. The average price per square foot for Single Family listings in Tool is $283. The average listing price for Single Family in Tool is $579,138. To schedule a showing of MLS#21006233 at 319 Kalura Way in Tool, TX, contact your Aaron Layman Properties agent at 940-209-2100.
LIGHTBOX-IMAGES
NOTIFY-MSG

319 Kalura Way
Tool, TX
LIGHTBOX-IMAGES
NOTIFY-MSG





