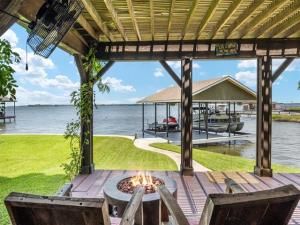Location
ENTERTAINERS PARADISE!!! Beautifully updated lake home with multiple entertaining areas. This place just says I’M HOME with both a blend of contemporary and rustic charm. Multiple living areas in the home are sure to appease the adults as well as the children. Upstairs off the primary bedroom, enjoy your rooftop lounge with a glass of your favorite beverage and shut out the world with calm. Main living has breakfast area with fireplace, formal dining, large living room with beautiful raised heath, kitchen island and large pass-thru bar from kitchen to living room. Walk out the backdoor and enjoy a large screened porch complete with hanging daybed, great for afternoon nap or your favorite book. Outer-deck off the home has a hot tub for morning bubbles or soothing your muscles after a great day of boating and skiing. Off the deck enjoy the lushly landscaped yard complete with picnic area under the shaded wind-sail. Now for the real surprise, down the winding path to the Lakeside Pub. The Lakeside Pub is sure to entertain the masses winter or summer with AC and wood burning stove. Beautiful bar with matching wall unit housing television and stereo system, kids can watch SpongeBob or the adults can watch their favorite ballgame. Open the overhead doors to enjoy the waterview just feet away. Play a game of pool, ping-pong, lounge on the sofa or set on the adjacent pergola in Adirondack chairs under the wisteria. Don’t forget the dock with boat-slip, double jet ski lift and seating area. This home will hit a sweet spot with both friends and family!
Property Details
Price:
$749,500
MLS #:
21004040
Status:
Active Under Contract
Beds:
4
Baths:
2
Type:
Single Family
Subtype:
Single Family Residence
Subdivision:
Westwood Beach
Listed Date:
Jul 23, 2025
Finished Sq Ft:
2,165
Lot Size:
12,197 sqft / 0.28 acres (approx)
Year Built:
1975
Schools
School District:
Malakoff ISD
Elementary School:
Tool
Middle School:
Malakoff
High School:
Malakoff
Interior
Bathrooms Full
2
Cooling
Central Air, Electric, Zoned
Fireplace Features
Dining Room, Living Room, Raised Hearth, Wood Burning
Fireplaces Total
2
Flooring
Luxury Vinyl Plank
Heating
Central, Electric, Fireplace(s), Zoned, Other
Interior Features
Cable T V Available, Decorative Lighting, Granite Counters, High Speed Internet Available, Kitchen Island, Natural Woodwork, Open Floorplan
Number Of Living Areas
2
Exterior
Carport Spaces
2
Community Features
Community Dock, Lake, Park
Construction Materials
Board & Batten Siding
Exterior Features
Boat Slip, Covered Deck, Covered Patio/ Porch, Dock
Fencing
Fenced, Wood
Lot Size Area
0.2800
Vegetation
Cleared, Grassed
Waterfront Features
Dock – Covered, Lake Front, Lake Front – Main Body, Personal Watercraft Lift, Retaining Wall – Steel, Retaining Wall – Wood
Financial

See this Listing
Aaron a full-service broker serving the Northern DFW Metroplex. Aaron has two decades of experience in the real estate industry working with buyers, sellers and renters.
More About AaronMortgage Calculator
Similar Listings Nearby
Community
- Address1318 Whispering Springs Drive Tool TX
- SubdivisionWestwood Beach
- CityTool
- CountyHenderson
- Zip Code75143
Subdivisions in Tool
- 5\’ Developer Strip Royal Oaks
- A0659
- Anchorage Condos
- Anchorage Condos Ph I
- Arnold Hills
- Arnold Hills Sub
- ARNOLD HILLS SUBD
- BROWN SUR
- Cedar Crk Center
- Cedarcrest Shores Estate
- Cedarcrest Shores Estates
- Deep Meadows
- Driftwood Beach
- Driftwood Beach Add
- Forest Acres
- Forest Park Add
- G HANCOCK SUR
- Heather Woods Add Sec 01
- Heather Woods Sec 02
- Heather Woods Sec 1
- Heather Woods Subdivision
- Island Oaks
- Island Oaks Sub
- Isle of View
- Isle of View I
- Ivys Woodlands Acres Sec A
- Jeremiah Crabb
- Lakeway Estate
- Lakeway Estates
- Mason Addition
- Meazells Cedar Shores
- Meazells Cedar Shrss Sec 02 P
- N
- Ng Russell A-660
- Paradise Bay
- Paradise Bay 1
- Paradise Bay Add
- Paradise Bay Sub
- Point of View
- Port Ocall Add
- Royal Oaks
- Royal Oaks Sec 01
- Royal Oaks Sub
- Tbt Rolling Acres
- The Groves at Cedar Creek
- The Groves at Cedar Creek Lake
- Thurman Estates 2
- Tool
- Trade Winds
- Trade Winds Add 01 Filing
- Trade Winds Add 2nd Filing
- Tradewinds Add
- Villa Cove
- WESTWOOD BEACH
- Westwood Beach #1
- Westwood Beach 01
- Westwood Beach Add
- Westwood Beach Sec 01
- Westwood Beach Sec 02
- Westwood Beach Sub Sec 2
- Wildwood Acres
- Wildwood Acres Add
- Windward Cove
LIGHTBOX-IMAGES
NOTIFY-MSG
Market Summary
Current real estate data for Single Family in Tool as of Aug 03, 2025
82
Single Family Listed
112
Avg DOM
283
Avg $ / SqFt
$579,138
Avg List Price
Property Summary
- Located in the Westwood Beach subdivision, 1318 Whispering Springs Drive Tool TX is a Single Family for sale in Tool, TX, 75143. It is listed for $749,500 and features 4 beds, 2 baths, and has approximately 2,165 square feet of living space, and was originally constructed in 1975. The current price per square foot is $346. The average price per square foot for Single Family listings in Tool is $283. The average listing price for Single Family in Tool is $579,138. To schedule a showing of MLS#21004040 at 1318 Whispering Springs Drive in Tool, TX, contact your Aaron Layman Properties agent at 940-209-2100.
LIGHTBOX-IMAGES
NOTIFY-MSG

1318 Whispering Springs Drive
Tool, TX
LIGHTBOX-IMAGES
NOTIFY-MSG





