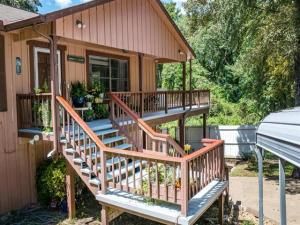Location
Picture yourself in your very own “grown-up treehouse,” relaxing on a sprawling, elevated deck surrounded by a tranquil canopy of towering mature trees. This charming home radiates a warm, lodge-like ambiance featuring an oversized wood-burning stone fireplace, vaulted ceilings, and a spacious open-concept layout that invites both comfort and connection. The kitchen comes complete with stainless steel appliances including the refrigerator, and flows seamlessly into the dining area and inviting living room—perfect for entertaining family &' friends or enjoying cozy nights by the fire. The expansive primary suite offers incredible flexibility with enough space to (re)create an additional bedroom, home office, nursery, or private owner’s retreat tailored to your lifestyle. Additional highlights include a full-home propane-powered Generac generator for peace of mind' an expansive covered downstairs storage area' private workshop with small kitchenette, ideal for hobbies, playroom, or even future potential guest quarters' 3-car carports secured behind a fenced and gated yard with a safe, enclosed space for your children or pets to play! Situated on Cedar Creek Lake’s desirable west side, this property offers access to a large POA park, fishing pier, and community boat launch, making your relaxing lake days effortless and unforgettable. Whether you’re seeking a full-time residence or serene weekend escape, this home is a true gem just steps away from Cedar Creek Lake!
Property Details
Price:
$159,000
MLS #:
21048786
Status:
Active
Beds:
2
Baths:
2
Type:
Single Family
Subtype:
Single Family Residence
Subdivision:
Westwood Beach
Listed Date:
Sep 5, 2025
Finished Sq Ft:
1,323
Lot Size:
26,876 sqft / 0.62 acres (approx)
Year Built:
1980
Schools
School District:
Malakoff ISD
Elementary School:
Malakoff
Middle School:
Malakoff
High School:
Malakoff
Interior
Bathrooms Full
2
Cooling
Ceiling Fan(s), Central Air, Electric
Fireplace Features
Living Room, Masonry, Raised Hearth, Stone, Wood Burning
Fireplaces Total
1
Flooring
Carpet, Laminate
Heating
Central, Electric
Interior Features
Built-in Features, Cable TV Available, Granite Counters, High Speed Internet Available, Multiple Staircases, Open Floorplan, Paneling, Vaulted Ceiling(s)
Number Of Living Areas
1
Exterior
Carport Spaces
3
Community Features
Boat Ramp, Lake, Park, Other
Construction Materials
Frame, Wood
Exterior Features
Balcony, Covered Deck, Private Yard, RV/Boat Parking, Storage
Fencing
Back Yard, Chain Link, Cross Fenced, Fenced, Front Yard, Perimeter, Wood
Lot Size Area
0.6170
Lot Size Dimensions
112x170x53x160
Financial

See this Listing
Aaron a full-service broker serving the Northern DFW Metroplex. Aaron has two decades of experience in the real estate industry working with buyers, sellers and renters.
More About AaronMortgage Calculator
Similar Listings Nearby
Community
- Address912 Wood Canyon Road Tool TX
- SubdivisionWestwood Beach
- CityTool
- CountyHenderson
- Zip Code75143
Subdivisions in Tool
- 5\’ Developer Strip Royal Oaks
- A0659
- Anchorage Condos
- Anchorage Condos Ph I
- Arnold Hills
- Arnold Hills Sub
- ARNOLD HILLS SUBD
- BROWN SUR
- Cedar Crk Center
- Cedarcrest Shores Estate
- Cedarcrest Shores Estates
- Deep Meadows
- Driftwood Beach
- Driftwood Beach Add
- Forest Acres
- Forest Park Add
- G HANCOCK SUR
- Heather Woods Add Sec 01
- Heather Woods Sec 02
- Heather Woods Sec 1
- Heather Woods Subdivision
- Island Oaks
- Island Oaks Sub
- Isle of View
- Isle of View I
- Ivys Woodlands Acres Sec A
- Jeremiah Crabb
- Lakeway Estate
- Lakeway Estates
- Mason Addition
- Meazells Cedar Shores
- Meazells Cedar Shrss Sec 02 P
- N
- Ng Russell A-660
- Paradise Bay
- Paradise Bay 1
- Paradise Bay Add
- Paradise Bay Sub
- Point of View
- Port Ocall Add
- Royal Oaks
- Royal Oaks Sec 01
- Royal Oaks Sub
- Tbt Rolling Acres
- The Groves at Cedar Creek
- The Groves at Cedar Creek Lake
- Thurman Estates 2
- Tool
- Trade Winds
- Trade Winds Add 01 Filing
- Trade Winds Add 2nd Filing
- Tradewinds Add
- Villa Cove
- WESTWOOD BEACH
- Westwood Beach #1
- Westwood Beach 01
- Westwood Beach Add
- Westwood Beach Sec 01
- Westwood Beach Sec 02
- Westwood Beach Sub Sec 2
- Wildwood Acres
- Wildwood Acres Add
- Windward Cove
Market Summary
Current real estate data for Single Family in Tool as of Oct 31, 2025
80
Single Family Listed
108
Avg DOM
290
Avg $ / SqFt
$623,605
Avg List Price
Property Summary
- Located in the Westwood Beach subdivision, 912 Wood Canyon Road Tool TX is a Single Family for sale in Tool, TX, 75143. It is listed for $159,000 and features 2 beds, 2 baths, and has approximately 1,323 square feet of living space, and was originally constructed in 1980. The current price per square foot is $120. The average price per square foot for Single Family listings in Tool is $290. The average listing price for Single Family in Tool is $623,605. To schedule a showing of MLS#21048786 at 912 Wood Canyon Road in Tool, TX, contact your Aaron Layman Properties agent at 940-209-2100.

912 Wood Canyon Road
Tool, TX





