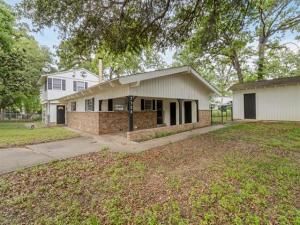Location
Welcome to life at Cedar Creek Lake! This beautiful lakeside home is priced below assessed value of 382K and offers a unique opportunity to make it your own. The bulkhead is in need of repair and has been considered in the list price. Whether you''re looking for a weekend getaway or a permanent lakeside retreat, this property offers the best of both worlds at an incredible price. With 2 fantastic living spaces and one that features a cozy wood-burning fireplace! The other is the rotunda room round space filled with windows that lets in tons of light and the best views! The kitchen boasts an island and breakfast bar, perfect for fun times with family and friends. But the real treat is the backyard and canal! Primary suite is upstairs and offers complete privacy from the rest of the home. You''ll feel like a Hollywood star as you descend the spiral staircase each morning! Primary also offers two big walk-in closets, a luxurious claw-foot soaking tub, a walk-in shower, and even a private balcony with peaceful water views. It''s the perfect spot to relax after an exciting day on the lake. Downstairs 2 cozy guest bedrooms and a full bathroom with a walk-in shower! Step outside and get ready for fun! The big back deck has an outdoor bar and overlooks the spacious backyard—great for gatherings, barbecues, or simply relaxing under the stars. Plus, there’s a driveway, a carport, a workshop, and extra storage for all your lake adventure gear. But there’s more! This home comes with access to two wonderful community parks where you can go boating, swimming, and fishing. Whether you want a peaceful retreat or a fun-filled weekend getaway, this lakeside home has everything you could dream of. Seller may contribute to repair of bulkhead with an acceptable offer. Seller is a licensed Texas Realtor.
Property Details
Price:
$319,000
MLS #:
21089584
Status:
Active
Beds:
3
Baths:
2
Type:
Single Family
Subtype:
Single Family Residence
Subdivision:
Wildwood Acres Add
Listed Date:
Oct 22, 2025
Finished Sq Ft:
2,110
Lot Size:
11,020 sqft / 0.25 acres (approx)
Year Built:
1974
Schools
School District:
Malakoff ISD
Elementary School:
Tool
Middle School:
Malakoff
High School:
Malakoff
Interior
Bathrooms Full
2
Cooling
Ceiling Fan(s), Central Air, Electric
Fireplace Features
Family Room, Metal, Wood Burning
Fireplaces Total
1
Flooring
Carpet, Ceramic Tile
Heating
Central, Electric, Fireplace(s)
Interior Features
Built-in Features, Cable TV Available, Chandelier, Decorative Lighting, Eat-in Kitchen, Granite Counters, High Speed Internet Available, Kitchen Island, Natural Woodwork, Walk- In Closet(s)
Number Of Living Areas
2
Exterior
Carport Spaces
2
Community Features
Boat Ramp, Fishing, Lake, Park, Playground
Construction Materials
Brick, Siding, Wood
Exterior Features
Balcony, Covered Patio/Porch, Fire Pit, Outdoor Kitchen, Private Yard, Storage
Fencing
Brick, Chain Link, Fenced
Lot Size Area
0.2530
Vegetation
Cleared, Grassed
Waterfront Features
Canal ( Man Made), Lake Front – Common Area, Retaining Wall – Concrete, Retaining Wall – Steel
Financial

See this Listing
Aaron a full-service broker serving the Northern DFW Metroplex. Aaron has two decades of experience in the real estate industry working with buyers, sellers and renters.
More About AaronMortgage Calculator
Similar Listings Nearby
Community
- Address2328 Wildwood Way Tool TX
- SubdivisionWildwood Acres Add
- CityTool
- CountyHenderson
- Zip Code75143
Subdivisions in Tool
- 5\’ Developer Strip Royal Oaks
- A0659
- Anchorage Condos
- Anchorage Condos Ph I
- Arnold Hills
- Arnold Hills Sub
- ARNOLD HILLS SUBD
- BROWN SUR
- Cedar Crk Center
- Cedarcrest Shores Estate
- Cedarcrest Shores Estates
- Deep Meadows
- Driftwood Beach
- Driftwood Beach Add
- Forest Acres
- Forest Park Add
- G HANCOCK SUR
- Heather Woods Add Sec 01
- Heather Woods Sec 02
- Heather Woods Sec 1
- Heather Woods Subdivision
- Island Oaks
- Island Oaks Sub
- Isle of View
- Isle of View I
- Ivys Woodlands Acres Sec A
- Jeremiah Crabb
- Lakeway Estate
- Lakeway Estates
- Mason Addition
- Meazells Cedar Shores
- Meazells Cedar Shrss Sec 02 P
- N
- Ng Russell A-660
- Paradise Bay
- Paradise Bay 1
- Paradise Bay Add
- Paradise Bay Sub
- Point of View
- Port Ocall Add
- Royal Oaks
- Royal Oaks Sec 01
- Royal Oaks Sub
- Tbt Rolling Acres
- The Groves at Cedar Creek
- The Groves at Cedar Creek Lake
- Thurman Estates 2
- Tool
- Trade Winds
- Trade Winds Add 01 Filing
- Trade Winds Add 2nd Filing
- Tradewinds Add
- Villa Cove
- WESTWOOD BEACH
- Westwood Beach #1
- Westwood Beach 01
- Westwood Beach Add
- Westwood Beach Sec 01
- Westwood Beach Sec 02
- Westwood Beach Sub Sec 2
- Wildwood Acres
- Wildwood Acres Add
- Windward Cove
Market Summary
Current real estate data for Single Family in Tool as of Oct 31, 2025
80
Single Family Listed
108
Avg DOM
290
Avg $ / SqFt
$623,605
Avg List Price
Property Summary
- Located in the Wildwood Acres Add subdivision, 2328 Wildwood Way Tool TX is a Single Family for sale in Tool, TX, 75143. It is listed for $319,000 and features 3 beds, 2 baths, and has approximately 2,110 square feet of living space, and was originally constructed in 1974. The current price per square foot is $151. The average price per square foot for Single Family listings in Tool is $290. The average listing price for Single Family in Tool is $623,605. To schedule a showing of MLS#21089584 at 2328 Wildwood Way in Tool, TX, contact your Aaron Layman Properties agent at 940-209-2100.

2328 Wildwood Way
Tool, TX





