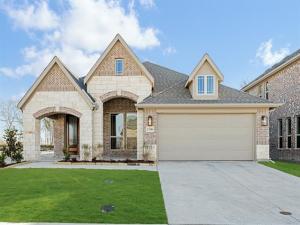Location
BRAND NEW & NEVER LIVED IN. Ready NOW! This Dogwood floor plan from Bloomfield features soft gray cabinets that ground the kitchen, paired with sleek white quartz counters and a pale subway tile backsplash that keeps everything light and crisp. Warm wood floors run through the main spaces, setting off the cool-tone cabinetry and adding a layer of texture. The layout is clean and easy to move through with 3 bedrooms, 2 baths, and a private study tucked just off the entry behind double glass doors. A wall of windows pulls light into the family room, which connects naturally to the dining and kitchen area so the whole space feels open without losing definition. The primary suite leans quiet and calm with carpet underfoot, a deep walk-in closet, a five-piece bath with a frameless glass shower, and a built-in window seat that overlooks the backyard. Secondary bedrooms are spaced along their own hallway with a full bath nearby, giving everyone breathing room. Outside, a large covered front porch faces the street while a deep covered patio stretches across the back, both finished in brick with stone accents that tie in to the elevation. A full sprinkler system and gutters are already in place, and the fenced backyard is wide and level with room to shape it however you want. Every space is simple, functional, and finished in a clean, modern palette that makes the whole home feel bright and fresh. Come check out all this home can offer and learn more about Bloomfield by visiting our model at Anderson Crossing!
Property Details
Price:
$329,900
MLS #:
21064003
Status:
Pending
Beds:
3
Baths:
2
Type:
Single Family
Subtype:
Single Family Residence
Subdivision:
Anderson Crossing
Listed Date:
Sep 18, 2025
Finished Sq Ft:
1,840
Lot Size:
6,000 sqft / 0.14 acres (approx)
Year Built:
2024
Schools
School District:
Trenton ISD
Elementary School:
Trenton
Middle School:
Trenton
High School:
Trenton
Interior
Bathrooms Full
2
Cooling
Ceiling Fan(s), Central Air, Electric
Flooring
Carpet, Tile, Wood
Heating
Central, Electric
Interior Features
Built-in Features, Cable TV Available, Double Vanity, Eat-in Kitchen, High Speed Internet Available, Kitchen Island, Open Floorplan, Pantry, Walk- In Closet(s)
Number Of Living Areas
1
Exterior
Community Features
Playground
Construction Materials
Brick, Rock/Stone
Exterior Features
Covered Patio/Porch, Rain Gutters, Private Yard
Fencing
Back Yard, Fenced, Wood
Garage Length
19
Garage Spaces
2
Garage Width
20
Lot Size Area
6000.0000
Lot Size Dimensions
50×120
Vegetation
Grassed
Financial

See this Listing
Aaron a full-service broker serving the Northern DFW Metroplex. Aaron has two decades of experience in the real estate industry working with buyers, sellers and renters.
More About AaronMortgage Calculator
Similar Listings Nearby
Community
- Address1506 Latimer Court Trenton TX
- SubdivisionAnderson Crossing
- CityTrenton
- CountyFannin
- Zip Code75490
Subdivisions in Trenton
- 0000
- A0032 J Aldridge, Acres 22
- A0054 C BREEDIN, ACRES 2.469
- A0125 L BLODOCK, ACRES 10.006
- A0179 D Crenshaw, Acres 12.736
- A0190 W Chisure 53.509 acres
- A0258 A Connelly
- A0267 WL & WP Clark
- A0287
- A0461 R W GRAVES, ACRES 90.0+
- A0784 M MOORE
- A0890, J. PATTON SURVEY
- A0972 L RUTLEDGE
- A1214 W WILLIAMS, ACRES 18.67, POA
- A1232 J Zepada
- A1318 M E WILLIAMS, ACRES 7.456
- Anderson Crossing
- Brushy Creek Estates Add
- Butler Add
- C R Saunders
- Crenshaw
- D Crenshaw
- Earnhart Add
- Garner Echols Add
- H C Hurst
- Holmes
- Indian Creek
- Indian Creek Add
- Indian Creek Estates
- Indian Crk Ests
- J MATHER
- J N HOARD
- J W Dexter Surv Abs #287
- Martin Moore Surv Abs #784
- Monroe Estates Lts 11-24 Blk
- Northstar Estates
- Orduna Add
- R DILLARD
- S9-0065
- S9975 Barry Farm Add
- See Private Notes – 3 Parcels
- Smith Add
- Sunnyside Add
- TIR TRENTON ISD RURAL
- Trails of Trenton
- Trenton ISD Rural
- TRENTON ISD URBAN
- Trenton North Ph 1 Add
- W R SMITH
- W Williams
Market Summary
Current real estate data for Single Family in Trenton as of Oct 10, 2025
47
Single Family Listed
129
Avg DOM
218
Avg $ / SqFt
$501,214
Avg List Price
Property Summary
- Located in the Anderson Crossing subdivision, 1506 Latimer Court Trenton TX is a Single Family for sale in Trenton, TX, 75490. It is listed for $329,900 and features 3 beds, 2 baths, and has approximately 1,840 square feet of living space, and was originally constructed in 2024. The current price per square foot is $179. The average price per square foot for Single Family listings in Trenton is $218. The average listing price for Single Family in Trenton is $501,214. To schedule a showing of MLS#21064003 at 1506 Latimer Court in Trenton, TX, contact your Aaron Layman Properties agent at 940-209-2100.

1506 Latimer Court
Trenton, TX





