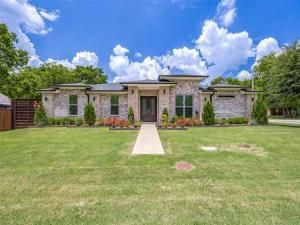Location
SELLER OFFERING 2-1 RATE BUYDOWN with acceptable offer—give your payment a big Year-1 Year-2 boost (details in MLS docs – flyer' subject to lender approval). This like-new custom 2021 build blends comfort and wow-factor: 4 beds, 3.5 baths, 2,479 sq ft, and an all-electric design.
Step inside to a dramatic coffered living room (11’ ceiling), 10’ office, and 9’ ceilings throughout. The chef’s kitchen features stainless appliances, quartz counters, and an oversized island for easy entertaining. The private primary suite offers a spa-style bath with dual vanities, glass shower, and a generous walk-in.
Practical perks abound: tankless water heater, French drains, and an oversized 2-car garage with a separate storage room. Outside, enjoy the covered patio and a 100'' x 100'' lot with a gated side access—ideal for trailer and or boat storage.
Tasteful exterior lighting, inviting double front doors, and a thoughtful, low-maintenance build make this home stand out. Minutes to local conveniences—yet peaceful and polished. Ask your lender how the 2-1 buydown could lower your initial payments, then come see it today!
Step inside to a dramatic coffered living room (11’ ceiling), 10’ office, and 9’ ceilings throughout. The chef’s kitchen features stainless appliances, quartz counters, and an oversized island for easy entertaining. The private primary suite offers a spa-style bath with dual vanities, glass shower, and a generous walk-in.
Practical perks abound: tankless water heater, French drains, and an oversized 2-car garage with a separate storage room. Outside, enjoy the covered patio and a 100'' x 100'' lot with a gated side access—ideal for trailer and or boat storage.
Tasteful exterior lighting, inviting double front doors, and a thoughtful, low-maintenance build make this home stand out. Minutes to local conveniences—yet peaceful and polished. Ask your lender how the 2-1 buydown could lower your initial payments, then come see it today!
Property Details
Price:
$469,900
MLS #:
20997454
Status:
Active
Beds:
4
Baths:
3.1
Type:
Single Family
Subtype:
Single Family Residence
Subdivision:
Earnhart Add
Listed Date:
Jul 11, 2025
Finished Sq Ft:
2,479
Lot Size:
9,757 sqft / 0.22 acres (approx)
Year Built:
2021
Schools
School District:
Trenton ISD
Elementary School:
Trenton
Middle School:
Trenton
High School:
Trenton
Interior
Bathrooms Full
3
Bathrooms Half
1
Cooling
Ceiling Fan(s), Central Air, Electric
Fireplace Features
Decorative, Electric, Stone
Fireplaces Total
1
Flooring
Luxury Vinyl Plank, Tile
Heating
Central, Electric
Interior Features
Cable TV Available, Decorative Lighting, Double Vanity, Eat-in Kitchen, Granite Counters, High Speed Internet Available, Open Floorplan, Pantry, Walk- In Closet(s)
Number Of Living Areas
1
Exterior
Construction Materials
Brick, Frame
Exterior Features
Covered Patio/Porch, Rain Gutters, RV/Boat Parking, Storage
Fencing
Wood
Garage Spaces
2
Lot Size Area
0.2240
Financial

See this Listing
Aaron a full-service broker serving the Northern DFW Metroplex. Aaron has two decades of experience in the real estate industry working with buyers, sellers and renters.
More About AaronMortgage Calculator
Similar Listings Nearby
Community
- Address104 N 4th Street Trenton TX
- SubdivisionEarnhart Add
- CityTrenton
- CountyFannin
- Zip Code75490
Subdivisions in Trenton
- 0000
- A0032 J Aldridge, Acres 22
- A0054 C BREEDIN, ACRES 2.469
- A0125 L BLODOCK, ACRES 10.006
- A0179 D Crenshaw, Acres 12.736
- A0190 W Chisure 53.509 acres
- A0258 A Connelly
- A0267 WL & WP Clark
- A0287
- A0461 R W GRAVES, ACRES 90.0+
- A0784 M MOORE
- A0890, J. PATTON SURVEY
- A0972 L RUTLEDGE
- A1214 W WILLIAMS, ACRES 18.67, POA
- A1232 J Zepada
- A1318 M E WILLIAMS, ACRES 7.456
- Anderson Crossing
- Brushy Creek Estates Add
- Butler Add
- C R Saunders
- Crenshaw
- D Crenshaw
- Earnhart Add
- Garner Echols Add
- H C Hurst
- Holmes
- Indian Creek
- Indian Creek Add
- Indian Creek Estates
- Indian Crk Ests
- J MATHER
- J N HOARD
- J W Dexter Surv Abs #287
- Martin Moore Surv Abs #784
- Monroe Estates Lts 11-24 Blk
- Northstar Estates
- Orduna Add
- R DILLARD
- S9-0065
- S9975 Barry Farm Add
- See Private Notes – 3 Parcels
- Smith Add
- Sunnyside Add
- TIR TRENTON ISD RURAL
- Trails of Trenton
- Trenton ISD Rural
- TRENTON ISD URBAN
- Trenton North Ph 1 Add
- W R SMITH
- W Williams
Market Summary
Current real estate data for Single Family in Trenton as of Nov 16, 2025
48
Single Family Listed
132
Avg DOM
218
Avg $ / SqFt
$490,639
Avg List Price
Property Summary
- Located in the Earnhart Add subdivision, 104 N 4th Street Trenton TX is a Single Family for sale in Trenton, TX, 75490. It is listed for $469,900 and features 4 beds, 3 baths, and has approximately 2,479 square feet of living space, and was originally constructed in 2021. The current price per square foot is $190. The average price per square foot for Single Family listings in Trenton is $218. The average listing price for Single Family in Trenton is $490,639. To schedule a showing of MLS#20997454 at 104 N 4th Street in Trenton, TX, contact your Aaron Layman Properties agent at 940-209-2100.

104 N 4th Street
Trenton, TX





