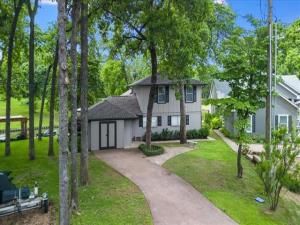Location
Looking for the perfect lake getaway for the weekend or that forever home to retire in and live your best life? Look no further! This recently updated lake house is located in the desirable close knit gated neighborhood of Beachwood Estates and offers 2 living rooms, 3 bedrooms and 2 full baths and is beautifully maintained. There is 109 ft. of protected water frontage with steel seawall, fishing pier and a boathouse with 2 PWC lifts and an upper spacious party deck. The open concept floorplan is perfect for entertaining. Living room has a wall of window to look out at the lake, landscaped backyard and fireplace with gas logs and remote. The updated kitchen features SS appliances and tile countertops and oversized island. Find beauty in the details of this home from spacious bedrooms, large tiled shower in remodeled primary bathroom, smart home equipment and outdoor storage closet for your lawn equipment and lake toys. It’s the perfect place to have your friends and family over for a day of floating, fishing and cooking out on your back deck. The subdivision has a community pool, clubhouse, playground, boat launch, pickleball and tennis courts. All you need is your swimsuit and flip flops to start making fun lake memories! Furniture, electronics and watercraft available for purchase.
Property Details
Price:
$739,000
MLS #:
20858905
Status:
Active
Beds:
3
Baths:
2
Type:
Single Family
Subtype:
Single Family Residence
Subdivision:
Beachwood Estates Sec C
Listed Date:
Mar 3, 2025
Finished Sq Ft:
2,252
Lot Size:
7,841 sqft / 0.18 acres (approx)
Year Built:
1977
Schools
School District:
Malakoff ISD
Elementary School:
Tool
Middle School:
Malakoff
High School:
Malakoff
Interior
Bathrooms Full
2
Cooling
Ceiling Fan(s), Central Air, Electric, Window Unit(s)
Fireplace Features
Brick, Gas Logs, Living Room
Fireplaces Total
1
Flooring
Carpet, Ceramic Tile
Heating
Central, Electric, Fireplace(s), Propane
Interior Features
Decorative Lighting, Flat Screen Wiring, High Speed Internet Available, Kitchen Island, Open Floorplan, Paneling, Pantry, Smart Home System, Tile Counters, Vaulted Ceiling(s), Wainscoting
Number Of Living Areas
2
Exterior
Construction Materials
Brick, Fiber Cement
Exterior Features
Boat Slip, Dock, Rain Gutters, Outdoor Grill, Storage
Fencing
Back Yard, Wrought Iron
Lot Size Area
0.1810
Lot Size Dimensions
109x142x34x117
Vegetation
Grassed, Partially Wooded
Waterfront Features
Dock – Covered, Lake Front, Retaining Wall – Steel
Financial

See this Listing
Aaron a full-service broker serving the Northern DFW Metroplex. Aaron has two decades of experience in the real estate industry working with buyers, sellers and renters.
More About AaronMortgage Calculator
Similar Listings Nearby
Community
- Address325 Beachside Drive Trinidad TX
- SubdivisionBeachwood Estates Sec C
- CityTrinidad
- CountyHenderson
- Zip Code75163
Subdivisions in Trinidad
- A0240
- Arrowwood Waters
- Beachwood Estates
- Beachwood Estates Sec A
- Beachwood Estates Sec B
- Beachwood Estates Sec C
- Beachwood Estates Sec D
- Beachwood Estates Sec E
- Brentwood Estate
- Brentwood Estates
- Circle Beach Add
- Deepwater Estate
- Glendale Add
- Hidden Harbor
- Indian Oaks Sub
- J Garcia Sur
- J PING SUR
- K KEY RANCH ESTATES #2
- Key Ranch
- Key Ranch Estates
- Key Ranch Estates #1
- Key Ranch Estates #2
- Key Ranch Estates #3
- Key Ranch Estates Property Owner Association
- Lakewood
- Lakewood North
- Lakewood North Add
- LEGG ADDITION
- Meeks Deep Water Residence
- Nathaniel Addison Surv Abs 17
- No
- Pebble Beach Sub
- Ruth Spgs Add
- Ruth Spgs Add 02
- Seis Hombres Estate
- Spillview Acres
- Sunset Cove
- Tall Trees Sub
- Three Way View Add Sec 03
- Treasure Isle Estate
- Trinidad Acres
- Water Boards Sub
LIGHTBOX-IMAGES
NOTIFY-MSG
Market Summary
Current real estate data for Single Family in Trinidad as of Aug 03, 2025
71
Single Family Listed
98
Avg DOM
263
Avg $ / SqFt
$572,978
Avg List Price
Property Summary
- Located in the Beachwood Estates Sec C subdivision, 325 Beachside Drive Trinidad TX is a Single Family for sale in Trinidad, TX, 75163. It is listed for $739,000 and features 3 beds, 2 baths, and has approximately 2,252 square feet of living space, and was originally constructed in 1977. The current price per square foot is $328. The average price per square foot for Single Family listings in Trinidad is $263. The average listing price for Single Family in Trinidad is $572,978. To schedule a showing of MLS#20858905 at 325 Beachside Drive in Trinidad, TX, contact your Aaron Layman Properties agent at 940-209-2100.
LIGHTBOX-IMAGES
NOTIFY-MSG

325 Beachside Drive
Trinidad, TX
LIGHTBOX-IMAGES
NOTIFY-MSG





