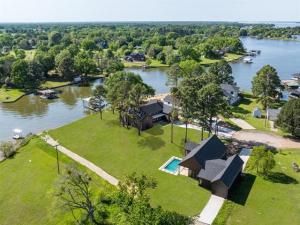Location
This exceptional 4-bedroom, 4-bath Cedar Creek Lake home offers unobstructed lake views and direct lake access, blending luxury design with lakeside functionality. Floor-to-ceiling doors and windows fill the home with natural light, creating an inviting and spacious environment for entertaining, relaxing, and making lasting memories. At the heart of the home is a chef’s kitchen featuring professional-grade appliances, premium finishes, and a waterside dining area perfect for hosting family and friends. Two luxurious primary suites provide flexible accommodations—one with a spa-style soaking tub, and the other with an oversized walk-in closet. The additional guest rooms are thoughtfully designed: one is generously sized to accommodate two queen beds, while the fourth bedroom is ideal for use as a bunk room—offering versatile space for guests or group stays. Outdoor amenities include a covered patio and a pool that is perfect for a fun game of pool volleyball or basketball, providing hours of enjoyment for family and guests. The 723 sq. ft. oversized tandem garage features two garage doors—including a rear door offering direct access to the adjacent boat launch, making boat storage and lake access effortless. This home is a true Cedar Creek Lake retreat—where intelligent design meets relaxed, refined lake living. This property is in near completion and one or more photos have been enhanced.
Property Details
Price:
$749,000
MLS #:
20900204
Status:
Pending
Beds:
4
Baths:
4.1
Type:
Single Family
Subtype:
Single Family Residence
Subdivision:
Key Ranch Estates #2
Listed Date:
Apr 16, 2025
Finished Sq Ft:
2,104
Lot Size:
12,197 sqft / 0.28 acres (approx)
Year Built:
2025
Schools
School District:
Malakoff ISD
Elementary School:
Tool
Middle School:
Malakoff
High School:
Malakoff
Interior
Bathrooms Full
4
Bathrooms Half
1
Cooling
Central Air, Electric
Fireplace Features
Den, Family Room, Gas Logs, Propane, Stone
Fireplaces Total
1
Flooring
Ceramic Tile, Laminate, Marble, Wood
Heating
Central, Electric
Interior Features
Built-in Features, Cathedral Ceiling(s), Decorative Lighting, Flat Screen Wiring, Kitchen Island, Open Floorplan, Pantry, Sound System Wiring, Walk- In Closet(s)
Number Of Living Areas
1
Exterior
Community Features
Boat Ramp, Fishing, Lake
Construction Materials
Frame, Siding
Exterior Features
Covered Patio/ Porch, Rain Gutters
Garage Spaces
3
Lot Size Area
0.2820
Lot Size Dimensions
40 x 159 x 150 x 120 x 75
Pool Features
Gunite, Heated, In Ground, Infinity, Outdoor Pool
Financial

See this Listing
Aaron a full-service broker serving the Northern DFW Metroplex. Aaron has two decades of experience in the real estate industry working with buyers, sellers and renters.
More About AaronMortgage Calculator
Similar Listings Nearby
Community
- Address340 Triangle Ranch Road Trinidad TX
- SubdivisionKey Ranch Estates #2
- CityTrinidad
- CountyHenderson
- Zip Code75163
Subdivisions in Trinidad
- A0240
- Arrowwood Waters
- Beachwood Estates
- Beachwood Estates Sec A
- Beachwood Estates Sec B
- Beachwood Estates Sec C
- Beachwood Estates Sec D
- Beachwood Estates Sec E
- Brentwood Estate
- Brentwood Estates
- Circle Beach Add
- Deepwater Estate
- Glendale Add
- Hidden Harbor
- Indian Oaks Sub
- J Garcia Sur
- J PING SUR
- K KEY RANCH ESTATES #2
- Key Ranch
- Key Ranch Estates
- Key Ranch Estates #1
- Key Ranch Estates #2
- Key Ranch Estates #3
- Key Ranch Estates Property Owner Association
- Lakewood
- Lakewood North
- Lakewood North Add
- LEGG ADDITION
- Meeks Deep Water Residence
- Nathaniel Addison Surv Abs 17
- No
- Pebble Beach Sub
- Ruth Spgs Add
- Ruth Spgs Add 02
- Seis Hombres Estate
- Spillview Acres
- Sunset Cove
- Tall Trees Sub
- Three Way View Add Sec 03
- Treasure Isle Estate
- Trinidad Acres
- Water Boards Sub
LIGHTBOX-IMAGES
NOTIFY-MSG
Market Summary
Current real estate data for Single Family in Trinidad as of Aug 03, 2025
71
Single Family Listed
98
Avg DOM
263
Avg $ / SqFt
$572,978
Avg List Price
Property Summary
- Located in the Key Ranch Estates #2 subdivision, 340 Triangle Ranch Road Trinidad TX is a Single Family for sale in Trinidad, TX, 75163. It is listed for $749,000 and features 4 beds, 4 baths, and has approximately 2,104 square feet of living space, and was originally constructed in 2025. The current price per square foot is $356. The average price per square foot for Single Family listings in Trinidad is $263. The average listing price for Single Family in Trinidad is $572,978. To schedule a showing of MLS#20900204 at 340 Triangle Ranch Road in Trinidad, TX, contact your Aaron Layman Properties agent at 940-209-2100.
LIGHTBOX-IMAGES
NOTIFY-MSG

340 Triangle Ranch Road
Trinidad, TX
LIGHTBOX-IMAGES
NOTIFY-MSG





