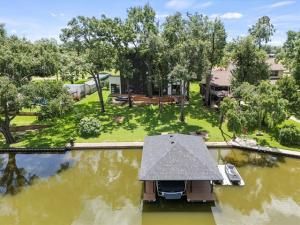Location
Welcome to lake living at its finest! This stunning, like-new 5-bedroom, 4-bath custom-built modern farmhouse is nestled on a serene deep-water cove, complete with a private boathouse. Set on a generously sized lot shaded by mature trees, this property offers the perfect backdrop for relaxation and outdoor fun. Designed for comfort and style, the home features an open floor plan enhanced by designer lighting, high-end hardware, and upscale finishes throughout. The chef’s dream kitchen boasts a quartz waterfall island with breakfast bar, quartz countertops, top-of-the-line appliances, custom cabinetry, and a charming farm-style sink — all flowing seamlessly into the spacious family and dining areas. Floor-to-ceiling windows flood the space with natural light and showcase breathtaking lake views. The grand staircase leads to an expansive loft, ideal as a third living area or even a sixth bedroom. The luxurious master retreat includes a spa-inspired ensuite bath, while the downstairs guest and auxiliary bedrooms offer comfort and convenience, each with access to full baths. Two additional upstairs bedrooms also feature ensuite full baths. Work from home in style in the spacious office, which can easily serve as a second living area or media space. The expansive patio is perfect for hosting lake parties or enjoying peaceful evenings by the water. Whether you’re looking for a weekend getaway or a forever home, this exceptional property delivers lake living at its absolute best — and once you arrive, you may never want to leave.
Property Details
Price:
$1,425,000
MLS #:
20981373
Status:
Active
Beds:
5
Baths:
4
Type:
Single Family
Subtype:
Single Family Residence
Subdivision:
Key Ranch Estates #3
Listed Date:
Jun 27, 2025
Finished Sq Ft:
2,874
Lot Size:
10,454 sqft / 0.24 acres (approx)
Year Built:
2023
Schools
School District:
Malakoff ISD
Elementary School:
Malakoff
Middle School:
Malakoff
High School:
Malakoff
Interior
Bathrooms Full
4
Cooling
Ceiling Fan(s), Central Air, Heat Pump
Flooring
Carpet, Ceramic Tile, Luxury Vinyl Plank, Tile
Heating
Central, Electric, E N E R G Y S T A R Qualified Equipment
Interior Features
Built-in Features, Decorative Lighting, Double Vanity, Flat Screen Wiring, High Speed Internet Available, Kitchen Island, Open Floorplan, Pantry, Vaulted Ceiling(s), Walk- In Closet(s)
Number Of Living Areas
2
Exterior
Community Features
Boat Ramp, Club House, Fishing, Lake, Park
Construction Materials
Rock/ Stone
Exterior Features
Boat Slip, Dock
Fencing
None
Lot Size Area
0.2390
Lot Size Dimensions
90×136
Vegetation
Grassed
Waterfront Features
Dock – Covered, Lake Front, Retaining Wall – Concrete
Financial

See this Listing
Aaron a full-service broker serving the Northern DFW Metroplex. Aaron has two decades of experience in the real estate industry working with buyers, sellers and renters.
More About AaronMortgage Calculator
Similar Listings Nearby
Community
- Address425 Door Key Ranch Road Trinidad TX
- SubdivisionKey Ranch Estates #3
- CityTrinidad
- CountyHenderson
- Zip Code75163
Subdivisions in Trinidad
- A0240
- Arrowwood Waters
- Beachwood Estates
- Beachwood Estates Sec A
- Beachwood Estates Sec B
- Beachwood Estates Sec C
- Beachwood Estates Sec D
- Beachwood Estates Sec E
- Brentwood Estate
- Brentwood Estates
- Circle Beach Add
- Deepwater Estate
- Glendale Add
- Hidden Harbor
- Indian Oaks Sub
- J Garcia Sur
- J PING SUR
- K KEY RANCH ESTATES #2
- Key Ranch
- Key Ranch Estates
- Key Ranch Estates #1
- Key Ranch Estates #2
- Key Ranch Estates #3
- Key Ranch Estates Property Owner Association
- Lakewood
- Lakewood North
- Lakewood North Add
- LEGG ADDITION
- Meeks Deep Water Residence
- Nathaniel Addison Surv Abs 17
- No
- Pebble Beach Sub
- Ruth Spgs Add
- Ruth Spgs Add 02
- Seis Hombres Estate
- Spillview Acres
- Sunset Cove
- Tall Trees Sub
- Three Way View Add Sec 03
- Treasure Isle Estate
- Trinidad Acres
- Water Boards Sub
LIGHTBOX-IMAGES
NOTIFY-MSG
Market Summary
Current real estate data for Single Family in Trinidad as of Aug 03, 2025
71
Single Family Listed
98
Avg DOM
263
Avg $ / SqFt
$572,978
Avg List Price
Property Summary
- Located in the Key Ranch Estates #3 subdivision, 425 Door Key Ranch Road Trinidad TX is a Single Family for sale in Trinidad, TX, 75163. It is listed for $1,425,000 and features 5 beds, 4 baths, and has approximately 2,874 square feet of living space, and was originally constructed in 2023. The current price per square foot is $496. The average price per square foot for Single Family listings in Trinidad is $263. The average listing price for Single Family in Trinidad is $572,978. To schedule a showing of MLS#20981373 at 425 Door Key Ranch Road in Trinidad, TX, contact your Aaron Layman Properties agent at 940-209-2100.
LIGHTBOX-IMAGES
NOTIFY-MSG

425 Door Key Ranch Road
Trinidad, TX
LIGHTBOX-IMAGES
NOTIFY-MSG





