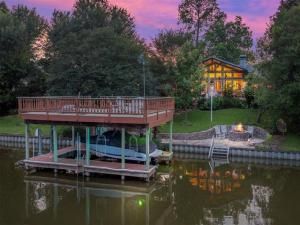Location
Escape to your own Lake Paradise in this Artistic home on Cedar Creek Lake. This home is called Margaritaville by the locals for it’s colorful interior and exterior. This 3743 sf home sits on two lots and was built from set-back to set-back. 160′ of shoreline gives a large backyard with many places to enjoy. Look over the lake by the fire pit, on the boat dock, or cool off under the huge oak tree by the 3 level koi pond. The home has a large stone deck (no maintenance) with a dining space and covered rest and relax area. The home has a great floor plan with the primary bedroom on one side, and 3 guest rooms on the other end of the house. In the center, is the heart of entertaining, with a great room with expansive windows, and a game room with pool table and attached bar area. The eye popper of the great room is the circular stone fireplace visible from all the spaces… it’s lights with a twist of a button with propane and artificial logs. Surround sound equipment and TVs throughout the house will stay. The kitchen is bright and colorful with an island that seats up to 8, lots of storage, and 2 refrigerators. The wet bar has a beverage refrigerator, sink and divides the great room and dining room. The primary bedroom is a large suite with a fanciful bathroom, with separate shower and tub. French door access to the swim spa on the back trek type deck. Separate living area by the primary bedroom is at the porte cochere entrance. Separate 593 sf Studio space is on the other side of the garage with water and electricity for kilns. RV hookups in front of Studio. Boat dock has electric lift (with remote) for boat, and an electric lift for jet ski. Home in a channel right off the open water, so safe for swimming and great bird watching. Saloon style playhouse, and shed. Irrigation system from lake. This home has been in the same family for over 20 years, and it’s time to share this lakeside haven with another family. One of a kind on Cedar Creek Lake.
Property Details
Price:
$895,000
MLS #:
20969323
Status:
Active
Beds:
4
Baths:
3
Type:
Single Family
Subtype:
Single Family Residence
Subdivision:
Key Ranch Estates #3
Listed Date:
Jun 13, 2025
Finished Sq Ft:
3,743
Lot Size:
20,473 sqft / 0.47 acres (approx)
Year Built:
1975
Schools
School District:
Malakoff ISD
Elementary School:
Malakoff
Middle School:
Malakoff
High School:
Malakoff
Interior
Bathrooms Full
3
Cooling
Central Air, Electric, Zoned
Fireplace Features
Double Sided, Freestanding, Gas, Gas Logs, Gas Starter, Great Room, Masonry, Raised Hearth, See Through Fireplace, Stone
Fireplaces Total
1
Flooring
Carpet, Ceramic Tile, Combination, Stone, Tile, Varies
Heating
Central, Electric, Fireplace(s), Propane, Zoned
Interior Features
Cable T V Available, Cathedral Ceiling(s), Chandelier, Decorative Lighting, Double Vanity, Eat-in Kitchen, Flat Screen Wiring, High Speed Internet Available, Kitchen Island, Open Floorplan, Pantry, Sound System Wiring, Tile Counters, Vaulted Ceiling(s), Wainscoting, Walk- In Closet(s), Wet Bar, Wired for Data, Second Primary Bedroom
Number Of Living Areas
2
Exterior
Carport Spaces
1
Community Features
Boat Ramp, Club House, Fishing, Lake
Construction Materials
Brick, Siding
Exterior Features
Attached Grill, Boat Slip, Built-in Barbecue, Covered Deck, Covered Patio/ Porch, Dock, Fire Pit, Garden(s), Gas Grill, Rain Gutters, Lighting, Outdoor Grill, Outdoor Living Center, Private Yard, R V Hookup, R V/ Boat Parking, Storage
Fencing
Back Yard, Chain Link, Fenced
Garage Spaces
2
Lot Size Area
0.4660
Lot Size Dimensions
tbv
Vegetation
Cleared, Grassed
Waterfront Features
Dock – Covered, Lake Front, Personal Watercraft Lift, Retaining Wall – Steel
Financial

See this Listing
Aaron a full-service broker serving the Northern DFW Metroplex. Aaron has two decades of experience in the real estate industry working with buyers, sellers and renters.
More About AaronMortgage Calculator
Similar Listings Nearby
Community
- Address471 Stirrup Ranch Road Trinidad TX
- SubdivisionKey Ranch Estates #3
- CityTrinidad
- CountyHenderson
- Zip Code75163
Subdivisions in Trinidad
- A0240
- Arrowwood Waters
- Beachwood Estates
- Beachwood Estates Sec A
- Beachwood Estates Sec B
- Beachwood Estates Sec C
- Beachwood Estates Sec D
- Beachwood Estates Sec E
- Brentwood Estate
- Brentwood Estates
- Circle Beach Add
- Deepwater Estate
- Glendale Add
- Hidden Harbor
- Indian Oaks Sub
- J Garcia Sur
- J PING SUR
- K KEY RANCH ESTATES #2
- Key Ranch
- Key Ranch Estates
- Key Ranch Estates #1
- Key Ranch Estates #2
- Key Ranch Estates #3
- Key Ranch Estates Property Owner Association
- Lakewood
- Lakewood North
- Lakewood North Add
- LEGG ADDITION
- Meeks Deep Water Residence
- Nathaniel Addison Surv Abs 17
- No
- Pebble Beach Sub
- Ruth Spgs Add
- Ruth Spgs Add 02
- Seis Hombres Estate
- Spillview Acres
- Sunset Cove
- Tall Trees Sub
- Three Way View Add Sec 03
- Treasure Isle Estate
- Trinidad Acres
- Water Boards Sub
LIGHTBOX-IMAGES
NOTIFY-MSG
Market Summary
Current real estate data for Single Family in Trinidad as of Aug 03, 2025
71
Single Family Listed
98
Avg DOM
263
Avg $ / SqFt
$572,978
Avg List Price
Property Summary
- Located in the Key Ranch Estates #3 subdivision, 471 Stirrup Ranch Road Trinidad TX is a Single Family for sale in Trinidad, TX, 75163. It is listed for $895,000 and features 4 beds, 3 baths, and has approximately 3,743 square feet of living space, and was originally constructed in 1975. The current price per square foot is $239. The average price per square foot for Single Family listings in Trinidad is $263. The average listing price for Single Family in Trinidad is $572,978. To schedule a showing of MLS#20969323 at 471 Stirrup Ranch Road in Trinidad, TX, contact your Aaron Layman Properties agent at 940-209-2100.
LIGHTBOX-IMAGES
NOTIFY-MSG

471 Stirrup Ranch Road
Trinidad, TX
LIGHTBOX-IMAGES
NOTIFY-MSG





