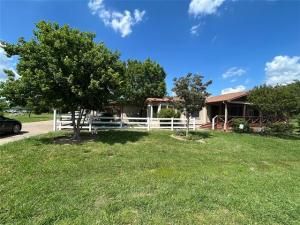Location
Charming Country Retreat on over 1+ Acres – Room to Roam &' Relax
Warm, welcoming, and maintained, this 3-bedroom, 2-bath home features two generous living areas, a formal dining room, and a well-appointed kitchen with a center island, custom tile backsplash, abundant cabinetry, and upgraded appliances. The layout offers an effortless flow, perfect for entertaining or cozy nights by the rustic stone fireplace. The spacious primary suite is a true retreat with a sitting area, oversized walk-in closet, and a spa-like bath with soaking tub additional, walk-in shower that needs your added touch to be refinished, and dual vanities already installed. Bonus features include a full-size utility room with wet sink and a 1,200 SF custom garage for storage, workshop, or toys. Set on This property is a rare find – peaceful, practical, and packed with potential.
Warm, welcoming, and maintained, this 3-bedroom, 2-bath home features two generous living areas, a formal dining room, and a well-appointed kitchen with a center island, custom tile backsplash, abundant cabinetry, and upgraded appliances. The layout offers an effortless flow, perfect for entertaining or cozy nights by the rustic stone fireplace. The spacious primary suite is a true retreat with a sitting area, oversized walk-in closet, and a spa-like bath with soaking tub additional, walk-in shower that needs your added touch to be refinished, and dual vanities already installed. Bonus features include a full-size utility room with wet sink and a 1,200 SF custom garage for storage, workshop, or toys. Set on This property is a rare find – peaceful, practical, and packed with potential.
Property Details
Price:
$325,000
MLS #:
20952562
Status:
Active
Beds:
3
Baths:
2
Type:
Single Family
Subtype:
Single Family Residence
Subdivision:
Lakewood North Add
Listed Date:
May 30, 2025
Finished Sq Ft:
2,379
Lot Size:
47,916 sqft / 1.10 acres (approx)
Year Built:
2002
Schools
School District:
Malakoff ISD
Elementary School:
Tool
Middle School:
Malakoff
High School:
Malakoff
Interior
Bathrooms Full
2
Cooling
Ceiling Fan(s), Central Air, Electric
Fireplace Features
Den
Fireplaces Total
1
Flooring
Ceramic Tile
Heating
Central, Electric, Fireplace(s)
Interior Features
Built-in Features, Decorative Lighting, Double Vanity, Eat-in Kitchen
Number Of Living Areas
2
Exterior
Construction Materials
Siding
Exterior Features
Covered Deck, Covered Patio/ Porch, Outdoor Living Center
Fencing
Back Yard, Fenced, Wood
Garage Spaces
4
Lot Size Area
1.1020
Financial

See this Listing
Aaron a full-service broker serving the Northern DFW Metroplex. Aaron has two decades of experience in the real estate industry working with buyers, sellers and renters.
More About AaronMortgage Calculator
Similar Listings Nearby
Community
- Address129 Saint Michaels Drive Trinidad TX
- SubdivisionLakewood North Add
- CityTrinidad
- CountyHenderson
- Zip Code75163
Subdivisions in Trinidad
- A0240
- Arrowwood Waters
- Beachwood Estates
- Beachwood Estates Sec A
- Beachwood Estates Sec B
- Beachwood Estates Sec C
- Beachwood Estates Sec D
- Beachwood Estates Sec E
- Brentwood Estate
- Brentwood Estates
- Circle Beach Add
- Deepwater Estate
- Glendale Add
- Hidden Harbor
- Indian Oaks Sub
- J Garcia Sur
- J PING SUR
- K KEY RANCH ESTATES #2
- Key Ranch
- Key Ranch Estates
- Key Ranch Estates #1
- Key Ranch Estates #2
- Key Ranch Estates #3
- Key Ranch Estates Property Owner Association
- Lakewood
- Lakewood North
- Lakewood North Add
- LEGG ADDITION
- Meeks Deep Water Residence
- Nathaniel Addison Surv Abs 17
- No
- Pebble Beach Sub
- Ruth Spgs Add
- Ruth Spgs Add 02
- Seis Hombres Estate
- Spillview Acres
- Sunset Cove
- Tall Trees Sub
- Three Way View Add Sec 03
- Treasure Isle Estate
- Trinidad Acres
- Water Boards Sub
LIGHTBOX-IMAGES
NOTIFY-MSG
Market Summary
Current real estate data for Single Family in Trinidad as of Aug 03, 2025
71
Single Family Listed
98
Avg DOM
263
Avg $ / SqFt
$572,978
Avg List Price
Property Summary
- Located in the Lakewood North Add subdivision, 129 Saint Michaels Drive Trinidad TX is a Single Family for sale in Trinidad, TX, 75163. It is listed for $325,000 and features 3 beds, 2 baths, and has approximately 2,379 square feet of living space, and was originally constructed in 2002. The current price per square foot is $137. The average price per square foot for Single Family listings in Trinidad is $263. The average listing price for Single Family in Trinidad is $572,978. To schedule a showing of MLS#20952562 at 129 Saint Michaels Drive in Trinidad, TX, contact your Aaron Layman Properties agent at 940-209-2100.
LIGHTBOX-IMAGES
NOTIFY-MSG

129 Saint Michaels Drive
Trinidad, TX
LIGHTBOX-IMAGES
NOTIFY-MSG





