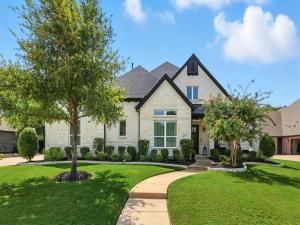Location
Golf course living at its best in sought after Trophy Club. This 4-bedroom, 3.1-bathroom home sits on a beautiful treed lot with the green of Hole 10 behind and the tee box of Hole 17 right across the street. A welcoming front porch and ForeverView glass-screen front door flood the entry with natural light, leading into a foyer that opens to a private study with built-ins and a dining room with an accent wall. The kitchen offers KitchenAid appliances, a built-in refrigerator, walk-in pantry, and butler’s pantry with beverage fridge, all with views of the backyard, and flows into the spacious family room filled with natural light from a skylight and anchored by a floor-to-ceiling tiled fireplace. The first-floor primary suite includes a spa-like bathroom with oversized vanity, walk-in shower, and tub. Also on the first floor are two guest bedrooms that share a Jack-and-Jill bath, your very own media room with built-in dry bar and beverage fridge, a large laundry room with sink, and a half bath for guests. Upstairs, you’ll find a game room, a guest bedroom with walk-in closet, and a full bath. The backyard is built for entertaining, featuring a covered patio with automatic screens and heaters, an expanded pergola and patio with built-in grill and bar seating, and a gas fire pit area, with half the yard finished in turf and the other half natural grass. A 4-car garage completes the home, located just a 2-minute golf cart ride to Trophy Club Country Club where you can enjoy golf, tennis, pickleball, pool, fitness, dining, and more.
Property Details
Price:
$1,295,000
MLS #:
21044558
Status:
Pending
Beds:
4
Baths:
3.1
Type:
Single Family
Subtype:
Single Family Residence
Subdivision:
Canterbury Hills Ph 1b
Listed Date:
Sep 3, 2025
Finished Sq Ft:
4,162
Lot Size:
15,028 sqft / 0.35 acres (approx)
Year Built:
2015
Schools
School District:
Northwest ISD
Elementary School:
Beck
Middle School:
Medlin
High School:
Byron Nelson
Interior
Bathrooms Full
3
Bathrooms Half
1
Cooling
Central Air, Electric
Fireplace Features
Gas Logs
Fireplaces Total
2
Flooring
Carpet, Tile, Wood
Heating
Central, Natural Gas
Interior Features
Decorative Lighting, High Speed Internet Available, Kitchen Island, Open Floorplan
Number Of Living Areas
3
Exterior
Community Features
Community Pool, Golf, Greenbelt, Jogging Path/Bike Path, Playground, Tennis Court(s)
Construction Materials
Brick, Rock/Stone
Exterior Features
Attached Grill, Covered Patio/Porch, Fire Pit, Rain Gutters, Outdoor Living Center
Fencing
Metal
Garage Length
49
Garage Spaces
4
Garage Width
22
Lot Size Area
0.3450
Financial

See this Listing
Aaron a full-service broker serving the Northern DFW Metroplex. Aaron has two decades of experience in the real estate industry working with buyers, sellers and renters.
More About AaronMortgage Calculator
Similar Listings Nearby
Community
- Address402 Hershey Lane Trophy Club TX
- SubdivisionCanterbury Hills Ph 1b
- CityTrophy Club
- CountyDenton
- Zip Code76262
Subdivisions in Trophy Club
- Beldonia at the Trophy
- Canterbury Hills Ph 3
- Eagles Ridge Ph I
- Eagles Ridge Ph II
- Falcon Estates
- Hogans Glen- The Enclave
- Lake Forest Village Ph 2
- Lake Forest Village Ph 3
- Lakes Of Trophy Club Ph 1
- Lakes Of Trophy Club Ph 2
- Lakeside At Trophy Club
- The Estates Of Hogans Glen Ph
- The Falcon Estates at Trophy Club
- The Highlands At Trophy Club N
- The Summit Trophy Club
- The Villas at Trophy Club
- The Villas Of Hogans Glen
- Trophy Club
- Trophy Club # 1
- Trophy Club # 2
- Trophy Club # 3
- Trophy Club # 4
- Trophy Club # 5
- Trophy Club # 6
- Trophy Club # 8
- Trophy Club # 9
- Trophy Club #10
- Trophy Club #11
- Trophy Club #12
- Trophy Club #13
- Trophy Club #6
- Trophy Club Commons, A Condomi
- TROPHY CLUB OAK HILL
- Trophy Club Town Cen
- Trophy Club Village West
- Trophy Club Village West Sec A
- Trophy Club Village West Sec B
- Trophy Wood Bus Center
- Villas At Trophy Club The
- Waters Edge At Hogans Glen Ph
- Waters Edge At Hogans Glen Pha
Market Summary
Current real estate data for Single Family in Trophy Club as of Sep 23, 2025
54
Single Family Listed
75
Avg DOM
268
Avg $ / SqFt
$923,026
Avg List Price
Property Summary
- Located in the Canterbury Hills Ph 1b subdivision, 402 Hershey Lane Trophy Club TX is a Single Family for sale in Trophy Club, TX, 76262. It is listed for $1,295,000 and features 4 beds, 3 baths, and has approximately 4,162 square feet of living space, and was originally constructed in 2015. The current price per square foot is $311. The average price per square foot for Single Family listings in Trophy Club is $268. The average listing price for Single Family in Trophy Club is $923,026. To schedule a showing of MLS#21044558 at 402 Hershey Lane in Trophy Club, TX, contact your Aaron Layman Properties agent at 940-209-2100.

402 Hershey Lane
Trophy Club, TX





