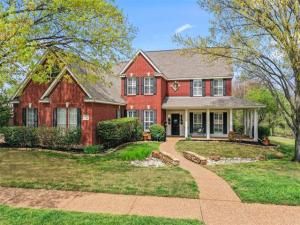Location
PRICE REDUCED. Step inside this updated custom home to the warmth and flow of your dream homestead in Eagles Ridge. The front wrap around front porch welcomes you and your guests upon arrival. The spacious family room and ample kitchen are great for family functions. The island kitchen is perfectly functional with custom cabinetry, gas cooktop and double oven. The master retreat includes a large bedroom, sitting space that is being used as a fitness room and an updated master bathroom with frameless shower, separate vanities and large walk-in closet. Upstairs includes a large secondary living space that is currently used as a game room. The largest secondary bedroom is oversized with and ensuite bathroom and walk in closet. Additional bedrooms are large with jack-n-jill bathroom. There is also a loft with built-in desk that makes the perfect homework area. Multiple storage spaces and a spacious 3 car garage. Perfectly situated on an oversized wooded lot that is adjacent to the Trophy Club Park trailhead. Trophy Club Park is a 800+ acre outdoor recreation destination located along the southern shores of Grapevine Lake. Rich in natural beauty and recreational opportunities, the park offers a variety of activities for visitors of all ages. Highlights include extensive hiking and biking trails, a dedicated off-road vehicle area, a scenic disc golf course, and access to the lake for fishing, kayaking, and birdwatching. Trophy Club Park is also home to diverse wildlife and picturesque wooded areas, making it a haven for nature lovers and photographers.
Property Details
Price:
$820,000
MLS #:
20886471
Status:
Pending
Beds:
4
Baths:
3.1
Type:
Single Family
Subtype:
Single Family Residence
Subdivision:
Eagles Ridge Ph I
Listed Date:
Apr 12, 2025
Finished Sq Ft:
3,394
Lot Size:
16,901 sqft / 0.39 acres (approx)
Year Built:
1997
Schools
School District:
Northwest ISD
Elementary School:
Beck
Middle School:
Medlin
High School:
Byron Nelson
Interior
Bathrooms Full
3
Bathrooms Half
1
Cooling
Ceiling Fan(s), Central Air, Electric, Zoned
Fireplace Features
Brick, Gas Logs, Gas Starter, Living Room
Fireplaces Total
1
Flooring
Carpet, Ceramic Tile
Heating
Central, Fireplace(s), Natural Gas, Zoned
Interior Features
Built-in Features, Cable TV Available, Decorative Lighting, Double Vanity, Granite Counters, High Speed Internet Available, In- Law Suite Floorplan, Kitchen Island, Walk- In Closet(s), Second Primary Bedroom
Number Of Living Areas
2
Exterior
Community Features
Curbs, Fishing, Greenbelt, Jogging Path/Bike Path, Lake, Sidewalks
Construction Materials
Brick
Exterior Features
Covered Patio/Porch, Rain Gutters
Fencing
Back Yard, Fenced, Metal, Wood
Garage Length
21
Garage Spaces
3
Garage Width
31
Lot Size Area
0.3880
Lot Size Dimensions
90x130x105x132
Financial
Green Energy Efficient
12 inch+ Attic Insulation

See this Listing
Aaron a full-service broker serving the Northern DFW Metroplex. Aaron has two decades of experience in the real estate industry working with buyers, sellers and renters.
More About AaronMortgage Calculator
Similar Listings Nearby
Community
- Address310 Skyline Drive Trophy Club TX
- SubdivisionEagles Ridge Ph I
- CityTrophy Club
- CountyDenton
- Zip Code76262
Subdivisions in Trophy Club
- Beldonia at the Trophy
- Canterbury Hills Ph 3
- Eagles Ridge Ph I
- Eagles Ridge Ph II
- Falcon Estates
- Hogans Glen- The Enclave
- Lake Forest Village Ph 2
- Lake Forest Village Ph 3
- Lakes Of Trophy Club Ph 1
- Lakes Of Trophy Club Ph 2
- Lakeside At Trophy Club
- The Estates Of Hogans Glen Ph
- The Falcon Estates at Trophy Club
- The Highlands At Trophy Club N
- The Summit Trophy Club
- The Villas at Trophy Club
- The Villas Of Hogans Glen
- Trophy Club
- Trophy Club # 1
- Trophy Club # 2
- Trophy Club # 3
- Trophy Club # 4
- Trophy Club # 5
- Trophy Club # 6
- Trophy Club # 8
- Trophy Club # 9
- Trophy Club #10
- Trophy Club #11
- Trophy Club #12
- Trophy Club #13
- Trophy Club #6
- Trophy Club Commons, A Condomi
- TROPHY CLUB OAK HILL
- Trophy Club Town Cen
- Trophy Club Village West
- Trophy Club Village West Sec A
- Trophy Club Village West Sec B
- Trophy Wood Bus Center
- Villas At Trophy Club The
- Waters Edge At Hogans Glen Ph
- Waters Edge At Hogans Glen Pha
Market Summary
Current real estate data for Single Family in Trophy Club as of Sep 23, 2025
54
Single Family Listed
75
Avg DOM
268
Avg $ / SqFt
$923,026
Avg List Price
Property Summary
- Located in the Eagles Ridge Ph I subdivision, 310 Skyline Drive Trophy Club TX is a Single Family for sale in Trophy Club, TX, 76262. It is listed for $820,000 and features 4 beds, 3 baths, and has approximately 3,394 square feet of living space, and was originally constructed in 1997. The current price per square foot is $242. The average price per square foot for Single Family listings in Trophy Club is $268. The average listing price for Single Family in Trophy Club is $923,026. To schedule a showing of MLS#20886471 at 310 Skyline Drive in Trophy Club, TX, contact your Aaron Layman Properties agent at 940-209-2100.

310 Skyline Drive
Trophy Club, TX





