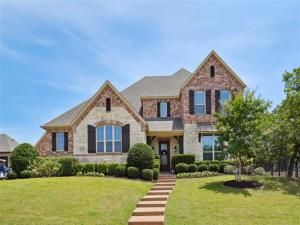Location
A Modern Sanctuary in Hogan’s Glen… Welcome to a beautifully designed home in the exclusive, guard-gated golf community of Hogan’s Glen. Created for both entertaining and everyday family life, the open layout features a light-filled vaulted great room that flows into the breakfast nook and gourmet kitchen. At the center is a striking 60 square foot Cambria quartz island, 6-burner gas rangetop, double ovens, warming drawer, built-in fridge, and a spacious butler’s pantry with wine fridge and glass display shelving. The sizeable formal dining room offers a lovely setting for gatherings, complete with custom drapery. A private study with french doors overlooks the front yard, while the owner’s retreat is tucked away with a sitting area, spa-like bath and custom closet. A guest suite is also located on the main floor. Upstairs are two generously sized bedrooms with en-suite baths and a large game room. A golf theme powder bath serves guests downstairs. Additional features include wood flooring, beautiful lighting, built-in cabinetry, plantation shutters, abundant storage, and a charming utility room with whimsical wallpaper, a sink, and beadboard drying rack. The backyard invites outdoor living with a covered patio, grassy play space, and a freshly painted playhouse with swing set that stays. There is a two-car side entry garage and separate golf cart garage. Enjoy easy access to Trophy Club Country Club with two 18-hole golf courses, Harmony Park just a block away, nearby dining and shopping, and award-winning Northwest ISD. Convenient to Highway 114, Southlake Town Square, and DFW Airport, this home offers both comfort and connection.
Property Details
Price:
$1,200,000
MLS #:
21002255
Status:
Pending
Beds:
4
Baths:
4.1
Type:
Single Family
Subtype:
Single Family Residence
Subdivision:
Hogan\’s Glen Trophy Club
Listed Date:
Jul 18, 2025
Finished Sq Ft:
4,079
Lot Size:
13,198 sqft / 0.30 acres (approx)
Year Built:
2013
Schools
School District:
Northwest ISD
Elementary School:
Lakeview
Middle School:
Medlin
High School:
Byron Nelson
Interior
Bathrooms Full
4
Bathrooms Half
1
Cooling
Ceiling Fan(s), Central Air, Electric, Zoned
Fireplace Features
Family Room, Gas, Gas Logs, Gas Starter
Fireplaces Total
1
Flooring
Carpet, Ceramic Tile, Wood
Heating
Central, Natural Gas, Zoned
Interior Features
Built-in Features, Built-in Wine Cooler, Chandelier, Decorative Lighting, Flat Screen Wiring, High Speed Internet Available, Kitchen Island, Open Floorplan, Vaulted Ceiling(s), Walk- In Closet(s)
Number Of Living Areas
2
Exterior
Community Features
Curbs, Gated, Guarded Entrance, Sidewalks
Construction Materials
Brick, Rock/Stone
Exterior Features
Covered Patio/Porch, Rain Gutters, Lighting
Fencing
Wrought Iron
Garage Length
21
Garage Spaces
3
Garage Width
20
Lot Size Area
0.3030
Financial

See this Listing
Aaron a full-service broker serving the Northern DFW Metroplex. Aaron has two decades of experience in the real estate industry working with buyers, sellers and renters.
More About AaronMortgage Calculator
Similar Listings Nearby
Community
- Address10 Asheville Lane Trophy Club TX
- SubdivisionHogan’s Glen Trophy Club
- CityTrophy Club
- CountyDenton
- Zip Code76262
Subdivisions in Trophy Club
- Beldonia at the Trophy
- Canterbury Hills Ph 3
- Eagles Ridge Ph I
- Eagles Ridge Ph II
- Falcon Estates
- Hogans Glen- The Enclave
- Lake Forest Village Ph 2
- Lake Forest Village Ph 3
- Lakes Of Trophy Club Ph 1
- Lakes Of Trophy Club Ph 2
- Lakeside At Trophy Club
- The Estates Of Hogans Glen Ph
- The Falcon Estates at Trophy Club
- The Highlands At Trophy Club N
- The Summit Trophy Club
- The Villas at Trophy Club
- The Villas Of Hogans Glen
- Trophy Club
- Trophy Club # 1
- Trophy Club # 2
- Trophy Club # 3
- Trophy Club # 4
- Trophy Club # 5
- Trophy Club # 6
- Trophy Club # 8
- Trophy Club # 9
- Trophy Club #10
- Trophy Club #11
- Trophy Club #12
- Trophy Club #13
- Trophy Club #6
- Trophy Club Commons, A Condomi
- TROPHY CLUB OAK HILL
- Trophy Club Town Cen
- Trophy Club Village West
- Trophy Club Village West Sec A
- Trophy Club Village West Sec B
- Trophy Wood Bus Center
- Villas At Trophy Club The
- Waters Edge At Hogans Glen Ph
- Waters Edge At Hogans Glen Pha
Market Summary
Current real estate data for Single Family in Trophy Club as of Sep 23, 2025
54
Single Family Listed
75
Avg DOM
268
Avg $ / SqFt
$923,026
Avg List Price
Property Summary
- Located in the Hogan’s Glen Trophy Club subdivision, 10 Asheville Lane Trophy Club TX is a Single Family for sale in Trophy Club, TX, 76262. It is listed for $1,200,000 and features 4 beds, 4 baths, and has approximately 4,079 square feet of living space, and was originally constructed in 2013. The current price per square foot is $294. The average price per square foot for Single Family listings in Trophy Club is $268. The average listing price for Single Family in Trophy Club is $923,026. To schedule a showing of MLS#21002255 at 10 Asheville Lane in Trophy Club, TX, contact your Aaron Layman Properties agent at 940-209-2100.

10 Asheville Lane
Trophy Club, TX





