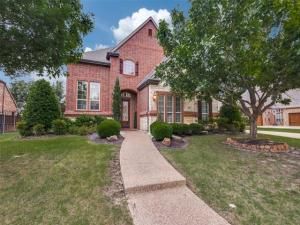Location
Nestled on one of the largest and most coveted lots in the exclusive Turnberry community of Trophy Club, this remarkable residence offers exceptional space, design, and luxury. Boasting 5 oversized bedrooms and 4.5 elegantly appointed bathrooms, this home is designed for both comfortable family living and refined entertaining. The open-concept floor plan showcases a stunning living room with soaring ceilings and floor-to-ceiling windows that flood the space with natural light and offer picturesque views of the expansive backyard. At the heart of the home is a chef’s dream kitchen featuring custom cabinetry, premium appliances, and a generous island, flowing seamlessly into the formal dining room and an expansive breakfast nook. The grand primary suite is a true retreat, complete with a spa-inspired ensuite and ample room to unwind. Upstairs, enjoy a dedicated theater room, an impressive game room ready for a custom wet bar installation, a versatile bonus room, and four spacious secondary bedrooms—perfect for guests or family. Step outside to an oversized backyard that serves as a blank canvas for your personal outdoor oasis. The property also includes a charming pergola and a fully equipped outdoor kitchen—ideal for entertaining under the stars. This home combines comfort, elegance, and opportunity in one of DFW’s most sought-after neighborhoods.
Property Details
Price:
$1,150,000
MLS #:
20927917
Status:
Active Under Contract
Beds:
5
Baths:
4.1
Type:
Single Family
Subtype:
Single Family Residence
Subdivision:
The Highlands At Trophy Club N
Listed Date:
May 7, 2025
Finished Sq Ft:
5,275
Lot Size:
15,246 sqft / 0.35 acres (approx)
Year Built:
2008
Schools
School District:
Northwest ISD
Elementary School:
Lakeview
Middle School:
Medlin
High School:
Byron Nelson
Interior
Bathrooms Full
4
Bathrooms Half
1
Cooling
Ceiling Fan(s), Central Air, E N E R G Y S T A R Qualified Equipment
Fireplace Features
Gas
Fireplaces Total
1
Flooring
Carpet, Ceramic Tile, Wood
Heating
Central, E N E R G Y S T A R Qualified Equipment
Interior Features
Built-in Features, Cable T V Available, Chandelier, Decorative Lighting, Double Vanity, Dry Bar, Eat-in Kitchen, Flat Screen Wiring, Granite Counters, High Speed Internet Available, In- Law Suite Floorplan, Kitchen Island, Multiple Staircases, Natural Woodwork, Open Floorplan, Other, Pantry, Smart Home System, Sound System Wiring, Walk- In Closet(s), Wired for Data
Number Of Living Areas
4
Exterior
Community Features
Club House, Community Pool, Curbs, Fishing, Fitness Center, Golf, Jogging Path/ Bike Path, Lake, Park, Playground, Pool, Restaurant, Sidewalks, Tennis Court(s), Other
Construction Materials
Brick, Concrete, Stone Veneer, Other
Exterior Features
Covered Patio/ Porch, Outdoor Grill, Outdoor Kitchen, Other
Fencing
Metal, Wood
Garage Spaces
3
Lot Size Area
0.3520
Financial

See this Listing
Aaron a full-service broker serving the Northern DFW Metroplex. Aaron has two decades of experience in the real estate industry working with buyers, sellers and renters.
More About AaronMortgage Calculator
Similar Listings Nearby
Community
- Address2204 Aberdeen Drive Trophy Club TX
- SubdivisionThe Highlands At Trophy Club N
- CityTrophy Club
- CountyDenton
- Zip Code76262
Subdivisions in Trophy Club
- Beldonia at the Trophy
- Canterbury Hills Ph 3
- Eagles Ridge Ph I
- Eagles Ridge Ph II
- Falcon Estates
- Hogans Glen- The Enclave
- Lake Forest Village Ph 2
- Lake Forest Village Ph 3
- Lakes Of Trophy Club Ph 1
- Lakes Of Trophy Club Ph 2
- Lakeside At Trophy Club
- The Estates Of Hogans Glen Ph
- The Falcon Estates at Trophy Club
- The Highlands At Trophy Club N
- The Summit Trophy Club
- The Villas at Trophy Club
- The Villas Of Hogans Glen
- Trophy Club
- Trophy Club # 1
- Trophy Club # 2
- Trophy Club # 3
- Trophy Club # 4
- Trophy Club # 5
- Trophy Club # 6
- Trophy Club # 8
- Trophy Club # 9
- Trophy Club #10
- Trophy Club #11
- Trophy Club #12
- Trophy Club #13
- Trophy Club #6
- Trophy Club Commons, A Condomi
- TROPHY CLUB OAK HILL
- Trophy Club Town Cen
- Trophy Club Village West
- Trophy Club Village West Sec A
- Trophy Club Village West Sec B
- Trophy Wood Bus Center
- Villas At Trophy Club The
- Waters Edge At Hogans Glen Ph
- Waters Edge At Hogans Glen Pha
LIGHTBOX-IMAGES
NOTIFY-MSG
Market Summary
Current real estate data for Single Family in Trophy Club as of Jul 27, 2025
75
Single Family Listed
57
Avg DOM
260
Avg $ / SqFt
$901,694
Avg List Price
Property Summary
- Located in the The Highlands At Trophy Club N subdivision, 2204 Aberdeen Drive Trophy Club TX is a Single Family for sale in Trophy Club, TX, 76262. It is listed for $1,150,000 and features 5 beds, 4 baths, and has approximately 5,275 square feet of living space, and was originally constructed in 2008. The current price per square foot is $218. The average price per square foot for Single Family listings in Trophy Club is $260. The average listing price for Single Family in Trophy Club is $901,694. To schedule a showing of MLS#20927917 at 2204 Aberdeen Drive in Trophy Club, TX, contact your Aaron Layman Properties agent at 940-209-2100.
LIGHTBOX-IMAGES
NOTIFY-MSG

2204 Aberdeen Drive
Trophy Club, TX
LIGHTBOX-IMAGES
NOTIFY-MSG





