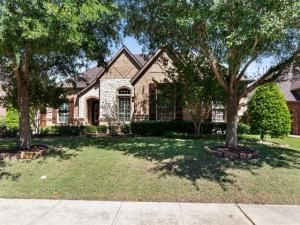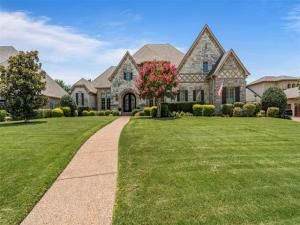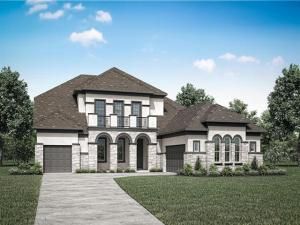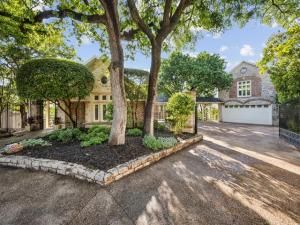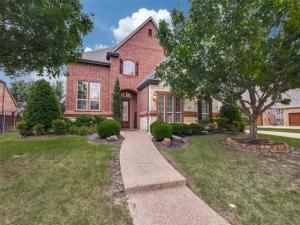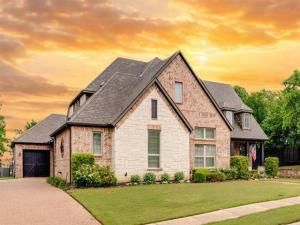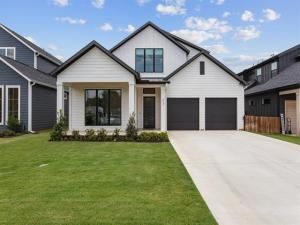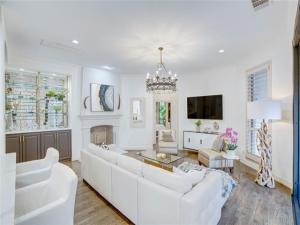Location
This gorgeous 4 bedroom, 4 bath home is the perfect blend of style and comfort. Rich hardwood floors can be found throughout; tall ceilings and large windows offer incredible natural light. The open floor plan features a stone fireplace in the living area with wall of windows overlooking the pool. Chef’s kitchen with granite counters, stainless steel appliances, a gas cooktop, large island with a spacious breakfast room. The dining room connects to the butler’s pantry which offers additional storage and serving area, along with large walk-in pantry. Other highlights include the first-floor owner’s suite with oversized sitting area, en-suite bath and large walk-in closet. Private office with French doors, and full wall of luxury bookshelves. Two additional bedrooms with two full baths and large laundry-mud room. Upstairs you will love the separate second living area, media room, and fourth bedroom with double closets and full bath. The backyard offers a private low maintenance year-round entertaining space with a gorgeous saltwater pool, waterfall feature, covered patio with fireplace and outdoor kitchen. This home offers custom on-trend finishes including plantation shutters, designer lighting, beautifully designed landscaping for amazing curb appeal! Located close to shopping and dining, DFW International Airport, all within the sought-after golf community of Trophy Club with award winning NWISD.
Property Details
Price:
$1,065,000
MLS #:
20885219
Status:
Active Under Contract
Beds:
4
Baths:
4
Address:
2206 Glasgow Drive
Type:
Single Family
Subtype:
Single Family Residence
Subdivision:
The Highlands At Trophy Club N
City:
Trophy Club
Listed Date:
May 2, 2025
State:
TX
Finished Sq Ft:
4,027
ZIP:
76262
Lot Size:
10,018 sqft / 0.23 acres (approx)
Year Built:
2010
Schools
School District:
Northwest ISD
Elementary School:
Lakeview
Middle School:
Medlin
High School:
Byron Nelson
Interior
Bathrooms Full
4
Cooling
Ceiling Fan(s), Central Air, Electric
Fireplace Features
Family Room, Gas, Outside, Stone
Fireplaces Total
2
Flooring
Carpet, Ceramic Tile, Wood
Heating
Central, Electric, Zoned
Interior Features
Cable T V Available, Chandelier, Decorative Lighting, Eat-in Kitchen, Flat Screen Wiring, Granite Counters, High Speed Internet Available, Kitchen Island, Open Floorplan, Pantry, Walk- In Closet(s)
Number Of Living Areas
2
Exterior
Construction Materials
Brick
Exterior Features
Attached Grill, Covered Patio/ Porch, Gas Grill, Rain Gutters
Fencing
Wood, Wrought Iron
Garage Height
7
Garage Length
22
Garage Spaces
3
Garage Width
20
Lot Size Area
0.2300
Pool Features
Gunite, In Ground, Pool/ Spa Combo, Salt Water, Separate Spa/ Hot Tub, Water Feature
Financial

See this Listing
Aaron a full-service broker serving the Northern DFW Metroplex. Aaron has two decades of experience in the real estate industry working with buyers, sellers and renters.
More About AaronMortgage Calculator
Similar Listings Nearby
- 10 Katie Lane
Trophy Club, TX$1,370,000
1.41 miles away
- 10 Hale Court
Trophy Club, TX$1,369,900
1.32 miles away
- 2622 Rose Drive
Trophy Club, TX$1,349,990
0.62 miles away
- 403 Hilltop
Trophy Club, TX$1,300,000
0.63 miles away
- 204 Pecan Street
Roanoke, TX$1,299,999
1.36 miles away
- 2204 Aberdeen Drive
Trophy Club, TX$1,250,000
0.50 miles away
- 3 Asheville Lane
Trophy Club, TX$1,219,000
1.25 miles away
- 317 Travis Street
Roanoke, TX$1,200,000
1.39 miles away
- 317 Rusk Street
Roanoke, TX$1,200,000
1.47 miles away
- 62 Cypress Court
Trophy Club, TX$1,199,999
1.26 miles away

2206 Glasgow Drive
Trophy Club, TX
LIGHTBOX-IMAGES




