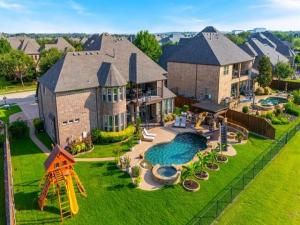Location
This exceptional resort-style property features a move-in-ready and beautifully updated home located on a picturesque golf course, providing breathtaking views of the lush fairway and the nearby #4 green on the Trophy Club Whitworth course. Inside, the home showcases soaring ceilings with walls of windows in the formal dining and main living areas to enjoy ample natural light and the surrounding landscape. A variety of tasteful finishes highlight its modern aesthetic and flexible floor plan, featuring a downstairs master suite, a guest bedroom, a separate office, three oversized upstairs bedrooms, three living areas, and five bathrooms throughout. The spacious living areas are adorned with elegant hardwood floors throughout every room, which add warmth and sophistication. The newly renovated kitchen boasts stylish cabinets and state-of-the-art appliances, making it a chef’s dream and perfect for family dinners or entertaining guests after a round of golf. All the living areas and bathrooms have been fully updated with tasteful finishes and custom lighting, including the master suite with a sitting area, private outdoor access, and a spa-like bath retreat. Upstairs features a game room with a built-in workspace, a separate media room with a wet bar, a half bath, and a covered balcony with unobstructed views of the green. Step outside to a stunning backyard oasis featuring golf course views, lush landscaping, a pool and water slide, a heated spa, a spiral iron staircase, and a cabana area complete with a grill and fire pit ready for weekend relaxation. With its seamless blend of modern elegance and thoughtful functionality, this home not only offers an amazing living experience but also a resort-style escape. Don’t miss the opportunity to make this stunning golf community home your own, conveniently situated near top-rated schools, shopping centers, and a variety of restaurants; an ideal choice for families and executives alike.
Property Details
Price:
$1,540,000
MLS #:
20972680
Status:
Pending
Beds:
5
Baths:
4.1
Type:
Single Family
Subtype:
Single Family Residence
Subdivision:
The Highlands At Trophy Club N
Listed Date:
Jun 19, 2025
Finished Sq Ft:
5,117
Lot Size:
14,810 sqft / 0.34 acres (approx)
Year Built:
2010
Schools
School District:
Northwest ISD
Elementary School:
Lakeview
Middle School:
Medlin
High School:
Byron Nelson
Interior
Bathrooms Full
4
Bathrooms Half
1
Cooling
Ceiling Fan(s), Central Air, Electric, Roof Turbine(s), Zoned
Fireplace Features
Family Room, Gas, Gas Logs, Gas Starter, Stone
Fireplaces Total
1
Flooring
Carpet, Ceramic Tile, Hardwood
Heating
Central, Fireplace(s), Natural Gas
Interior Features
Built-in Features, Cable T V Available, Cathedral Ceiling(s), Chandelier, Decorative Lighting, Double Vanity, Dry Bar, Eat-in Kitchen, Flat Screen Wiring, High Speed Internet Available, Kitchen Island, Loft, Open Floorplan, Pantry, Sound System Wiring, Walk- In Closet(s), Wet Bar, Wired for Data
Number Of Living Areas
3
Exterior
Community Features
Club House, Curbs, Golf, Greenbelt, Jogging Path/ Bike Path, Lake, Park, Sidewalks, Tennis Court(s)
Construction Materials
Brick, Rock/ Stone
Exterior Features
Attached Grill, Balcony, Barbecue, Covered Patio/ Porch, Fire Pit, Rain Gutters, Lighting, Outdoor Grill, Outdoor Kitchen, Playground, Private Yard
Fencing
Back Yard, Fenced, Wrought Iron
Garage Height
9
Garage Length
22
Garage Spaces
3
Garage Width
24
Lot Size Area
0.3420
Pool Features
Cabana, Fenced, Heated, In Ground, Outdoor Pool, Pool Sweep, Pool/ Spa Combo, Private, Salt Water, Water Feature, Waterfall, Other
Vegetation
Grassed
Financial

See this Listing
Aaron a full-service broker serving the Northern DFW Metroplex. Aaron has two decades of experience in the real estate industry working with buyers, sellers and renters.
More About AaronMortgage Calculator
Similar Listings Nearby
Community
- Address2223 Galloway Boulevard Trophy Club TX
- SubdivisionThe Highlands At Trophy Club N
- CityTrophy Club
- CountyDenton
- Zip Code76262
Subdivisions in Trophy Club
- Beldonia at the Trophy
- Canterbury Hills Ph 3
- Eagles Ridge Ph I
- Eagles Ridge Ph II
- Falcon Estates
- Hogans Glen- The Enclave
- Lake Forest Village Ph 2
- Lake Forest Village Ph 3
- Lakes Of Trophy Club Ph 1
- Lakes Of Trophy Club Ph 2
- Lakeside At Trophy Club
- The Estates Of Hogans Glen Ph
- The Falcon Estates at Trophy Club
- The Highlands At Trophy Club N
- The Summit Trophy Club
- The Villas at Trophy Club
- The Villas Of Hogans Glen
- Trophy Club
- Trophy Club # 1
- Trophy Club # 2
- Trophy Club # 3
- Trophy Club # 4
- Trophy Club # 5
- Trophy Club # 6
- Trophy Club # 8
- Trophy Club # 9
- Trophy Club #10
- Trophy Club #11
- Trophy Club #12
- Trophy Club #13
- Trophy Club #6
- Trophy Club Commons, A Condomi
- TROPHY CLUB OAK HILL
- Trophy Club Town Cen
- Trophy Club Village West
- Trophy Club Village West Sec A
- Trophy Club Village West Sec B
- Trophy Wood Bus Center
- Villas At Trophy Club The
- Waters Edge At Hogans Glen Ph
- Waters Edge At Hogans Glen Pha
LIGHTBOX-IMAGES
NOTIFY-MSG
Market Summary
Current real estate data for Single Family in Trophy Club as of Jul 27, 2025
75
Single Family Listed
57
Avg DOM
260
Avg $ / SqFt
$901,694
Avg List Price
Property Summary
- Located in the The Highlands At Trophy Club N subdivision, 2223 Galloway Boulevard Trophy Club TX is a Single Family for sale in Trophy Club, TX, 76262. It is listed for $1,540,000 and features 5 beds, 4 baths, and has approximately 5,117 square feet of living space, and was originally constructed in 2010. The current price per square foot is $301. The average price per square foot for Single Family listings in Trophy Club is $260. The average listing price for Single Family in Trophy Club is $901,694. To schedule a showing of MLS#20972680 at 2223 Galloway Boulevard in Trophy Club, TX, contact your Aaron Layman Properties agent at 940-209-2100.
LIGHTBOX-IMAGES
NOTIFY-MSG

2223 Galloway Boulevard
Trophy Club, TX
LIGHTBOX-IMAGES
NOTIFY-MSG





