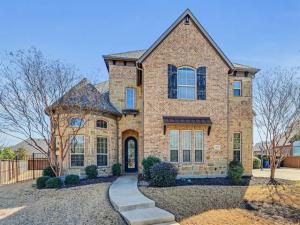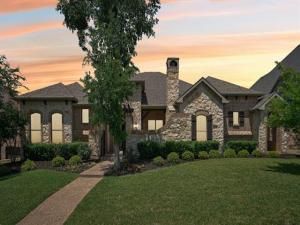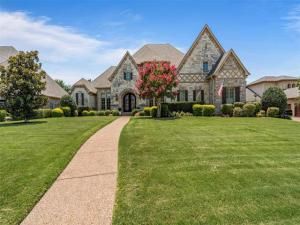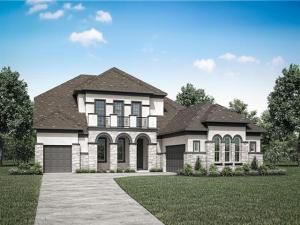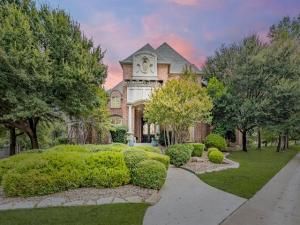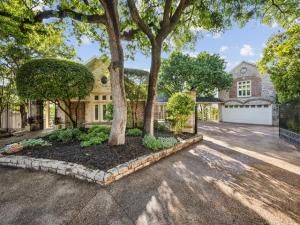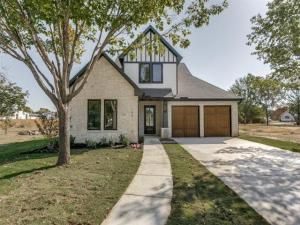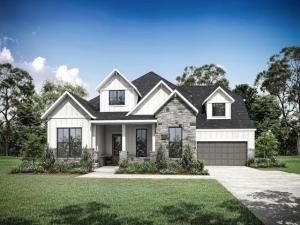Location
Amazing 5 Bedroom, 4.2 Bath Home in the safe, highly desirable golf course community of Trophy Club. The floor plan, 4746 sq ft., is designed to promote cohesive family living. The amenities include New Roof in April 2024. Recently refinished wood floors, and recently repainted walls and woodwork of entire home. Beautiful Stone Fireplace is the focal point of the main living area downstairs which opens to the large island Breakfast Bar area. Chef inspired Kitchen offers stainless appliances, gas cook top, double ovens, great pantry & beautiful counter tops overlooking Living Area – perfect for entertaining large groups of Family & Friends. Upstairs is the perfect Kids Retreat and a wonderful media room. Stadium seating remains & the Sony UHD Projector & the spectacular Massive Screen remain. The Third-car Garage is the families weight room with its own heating & cooling system but it can be easily converted back to a garage if so desired. Owner’s Retreat is down with gorgeous ensuite & large & large walk-in closet. Private Mother-in-law suite or Nanny’s quarters also down. Wine Celler & Office with French Doors near front entry. Out-door Patio boasts fireplace, TV, & Built-in Grill, Your High School Student’s can walk to school – 10 minute walk. Grocery Store & restaurants 5 minutes down the Street. With the new infrastructure & express lanes you can be downtown Dallas or Fort Worth in 30 minutes. Another wonderful feature of this home is that 5-6 cars can park on the large driveway to the right of the home. There is also on the street parking during the day. Too many amenities to mention. Must see to appreciate. Seller will pay $10,000 of Buyer’s closing costs at the list price.
Property Details
Price:
$1,150,000
MLS #:
20954162
Status:
Active
Beds:
5
Baths:
4.2
Address:
2224 Trophy Club Drive
Type:
Single Family
Subtype:
Single Family Residence
Subdivision:
The Highlands At Trophy Club N
City:
Trophy Club
Listed Date:
Jun 1, 2025
State:
TX
Finished Sq Ft:
4,746
ZIP:
76262
Lot Size:
14,287 sqft / 0.33 acres (approx)
Year Built:
2014
Schools
School District:
Northwest ISD
Elementary School:
Lakeview
Middle School:
Medlin
High School:
Byron Nelson
Interior
Bathrooms Full
4
Bathrooms Half
2
Cooling
Ceiling Fan(s), Central Air, Electric, Multi Units, Roof Turbine(s), Zoned
Fireplace Features
Brick, Gas, Gas Logs, Gas Starter, Living Room, Stone
Fireplaces Total
2
Flooring
Carpet, Ceramic Tile, Tile, Wood
Heating
Central, Fireplace(s), Natural Gas, Zoned
Interior Features
Cable T V Available, Cathedral Ceiling(s), Chandelier, Decorative Lighting, Double Vanity, Dry Bar, Flat Screen Wiring, Granite Counters, High Speed Internet Available, Kitchen Island, Natural Woodwork, Open Floorplan, Pantry, Walk- In Closet(s), Second Primary Bedroom
Number Of Living Areas
4
Exterior
Construction Materials
Brick, Concrete, Frame, Stone Veneer
Exterior Features
Attached Grill, Basketball Court, Covered Courtyard
Fencing
Back Yard, Fenced, High Fence, Wood
Garage Height
10
Garage Length
20
Garage Spaces
3
Garage Width
30
Lot Size Area
0.3280
Lot Size Dimensions
.328
Financial

See this Listing
Aaron a full-service broker serving the Northern DFW Metroplex. Aaron has two decades of experience in the real estate industry working with buyers, sellers and renters.
More About AaronMortgage Calculator
Similar Listings Nearby
- 3 Rochester Court
Trophy Club, TX$1,449,900
1.30 miles away
- 10 Katie Lane
Trophy Club, TX$1,370,000
1.46 miles away
- 2622 Rose Drive
Trophy Club, TX$1,349,990
0.51 miles away
- 402 Hogans Drive
Trophy Club, TX$1,325,000
1.42 miles away
- 1 Hamper Court
Trophy Club, TX$1,300,000
1.24 miles away
- 403 Hilltop
Trophy Club, TX$1,300,000
0.69 miles away
- 204 Pecan Street
Roanoke, TX$1,299,999
1.40 miles away
- 2237 Veranda Avenue
Trophy Club, TX$1,299,900
0.28 miles away
- 2617 Rose
Trophy Club, TX$1,269,990
1.11 miles away
- 305 Denton Drive
Roanoke, TX$1,250,000
1.38 miles away

2224 Trophy Club Drive
Trophy Club, TX
LIGHTBOX-IMAGES




