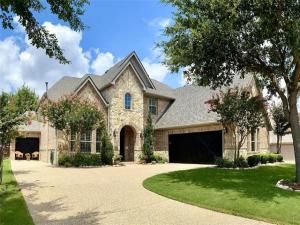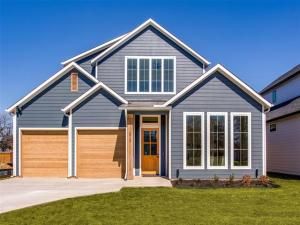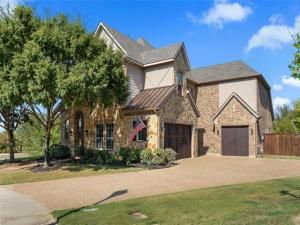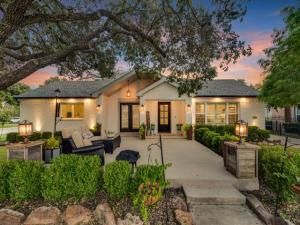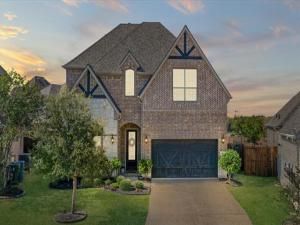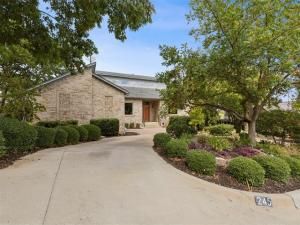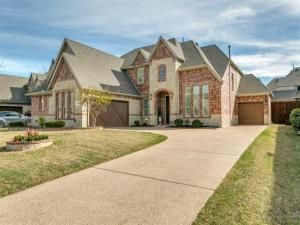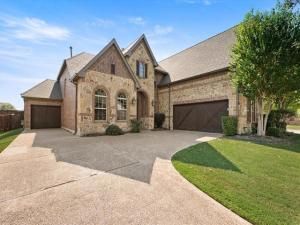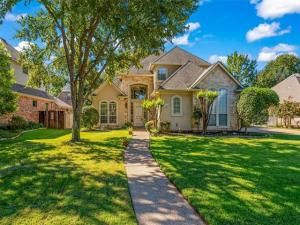Location
Beautiful home located in The Highlands neighborhood, this location offers the best of Trophy Club living: close to schools, dining, parks and the trail system. Welcoming entry opens onto maple engineered hardwood floors which run throughout the first floor. Plantation shutters add to the luxurious feel of this home. Office with French doors has a beamed ceiling and built-in wall of bookshelves. The open family room with a wood mantel, two story stone fireplace, and wall of windows flows into the kitchen with large granite island and 5 burner cooktop. Breakfast area overlooks the large pergola covered flagstone patio. Beautifully maintained backyard backs up to a greenbelt. Secluded primary suite with wall of triple pane windows. Primary bathroom offers dual vanities, jetted tub, separate glass enclosed shower, linen and walk-in closets. Game room on second floor. Two upstairs ensuite bedrooms. Utility room has sink with extra built-in cabinets. New Class 4 roof installed 6-24
Property Details
Price:
$825,000
MLS #:
20667257
Status:
Active
Beds:
3
Baths:
3.1
Address:
2535 Roseville Drive
Type:
Single Family
Subtype:
Single Family Residence
Subdivision:
The Highlands At Trophy Club N
City:
Trophy Club
Listed Date:
Jul 10, 2024
State:
TX
Finished Sq Ft:
2,912
ZIP:
76262
Lot Size:
8,755 sqft / 0.20 acres (approx)
Year Built:
2012
Schools
School District:
Northwest ISD
Elementary School:
Beck
Middle School:
Medlin
High School:
Byron Nelson
Interior
Bathrooms Full
3
Bathrooms Half
1
Cooling
Ceiling Fan(s), Central Air, Electric
Fireplace Features
Family Room, Gas Logs, Glass Doors, Insert
Fireplaces Total
1
Flooring
Carpet, Ceramic Tile, Wood
Heating
Central, Natural Gas
Interior Features
Cable T V Available, Granite Counters, High Speed Internet Available, Kitchen Island, Open Floorplan, Pantry, Sound System Wiring, Walk- In Closet(s)
Number Of Living Areas
2
Exterior
Community Features
Boat Ramp, Community Pool, Curbs, Fishing, Golf, Greenbelt, Jogging Path/ Bike Path, Lake, Park, Playground, Pool, Restaurant, Sidewalks, Tennis Court(s)
Construction Materials
Brick, Siding
Fencing
Back Yard, Gate, Wood
Garage Height
9
Garage Length
23
Garage Spaces
3
Garage Width
21
Lot Size Area
0.2010
Lot Size Dimensions
70×120
Financial

See this Listing
Aaron a full-service broker serving the Northern DFW Metroplex. Aaron has two decades of experience in the real estate industry working with buyers, sellers and renters.
More About AaronMortgage Calculator
Similar Listings Nearby
- 300 N Pine Street
Roanoke, TX$1,060,000
1.87 miles away
- 313 Rusk Street
Roanoke, TX$1,059,998
1.92 miles away
- 2744 Highlands Court
Trophy Club, TX$1,000,000
0.43 miles away
- 310 Travis Street
Roanoke, TX$995,000
1.81 miles away
- 405 Sarah Circle
Roanoke, TX$939,000
0.57 miles away
- 245 Oak Hill Drive
Trophy Club, TX$899,900
1.13 miles away
- 2736 Waverley Drive
Trophy Club, TX$898,000
0.66 miles away
- 2700 Broadway Drive
Trophy Club, TX$880,000
0.41 miles away
- 301 Hill Lane
Trophy Club, TX$879,999
1.18 miles away
- 307 Skyline Drive
Trophy Club, TX$875,000
1.86 miles away

2535 Roseville Drive
Trophy Club, TX
LIGHTBOX-IMAGES




