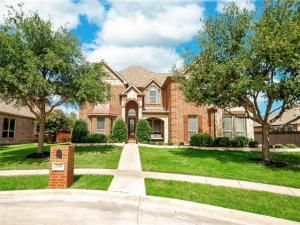Location
Welcome to 2705 Brunswick Cove, a beautifully appointed home nestled in the heart of Trophy Club on a quiet cul-de-sac. This spacious and elegant residence combines thoughtful design with high-end finishes for comfortable everyday living and effortless entertaining. Step inside to find rich hand-scraped hardwood floors that flow throughout the main level. A formal dining room and a private front office offer flexibility for gatherings and working from home. The gourmet kitchen is a chef’s dream, boasting two large islands—one with a sink—abundant cabinetry, a walk-in pantry, dry bar-coffee bar, gas cooktop, dual ovens, and a bright breakfast room. The spacious living room is a true centerpiece, featuring soaring ceilings and a striking floor-to-ceiling stone fireplace, framed by a grand spiral staircase. At the back of the home, enjoy the elegance and functionality of plantation shutters throughout. The primary suite is a private retreat with a cozy sitting area, and a spa-like bathroom with wood-look tile floors, a jetted tub, separate shower, dual vanities, and a generous walk-in closet. Upstairs, you’ll find all-new carpet on the stairs, game room, and bedrooms. The game room connects to three additional bedrooms, two full bathrooms, and a media room, perfect for movie nights and entertaining guests. Outside, enjoy a large covered patio, lush grassy yard, and a tall privacy fence, ideal for play, pets, and relaxing evenings. The 3-car garage includes a 2-car bay and a separate third garage with its own bathroom and shower—perfect for a workshop, gym, or guest space. This home is truly a must-see—don’t miss your opportunity to live in one of Trophy Club’s most desirable neighborhoods!
Property Details
Price:
$950,000
MLS #:
20929630
Status:
Active
Beds:
4
Baths:
3.1
Type:
Single Family
Subtype:
Single Family Residence
Subdivision:
The Highlands At Trophy Club N
Listed Date:
May 15, 2025
Finished Sq Ft:
3,963
Lot Size:
14,375 sqft / 0.33 acres (approx)
Year Built:
2012
Schools
School District:
Northwest ISD
Elementary School:
Lakeview
Middle School:
Medlin
High School:
Byron Nelson
Interior
Bathrooms Full
3
Bathrooms Half
1
Fireplace Features
Living Room, Stone
Fireplaces Total
1
Flooring
Carpet, Ceramic Tile, Wood
Interior Features
Cable T V Available, Decorative Lighting, Eat-in Kitchen, Granite Counters, High Speed Internet Available, Kitchen Island, Walk- In Closet(s)
Number Of Living Areas
2
Exterior
Exterior Features
Covered Patio/ Porch
Fencing
Privacy, Wood
Garage Spaces
3
Lot Size Area
0.3270
Financial

See this Listing
Aaron a full-service broker serving the Northern DFW Metroplex. Aaron has two decades of experience in the real estate industry working with buyers, sellers and renters.
More About AaronMortgage Calculator
Similar Listings Nearby
Community
- Address2705 Brunswick Cove Trophy Club TX
- SubdivisionThe Highlands At Trophy Club N
- CityTrophy Club
- CountyDenton
- Zip Code76262
Subdivisions in Trophy Club
- Beldonia at the Trophy
- Canterbury Hills Ph 3
- Eagles Ridge Ph I
- Eagles Ridge Ph II
- Falcon Estates
- Hogans Glen- The Enclave
- Lake Forest Village Ph 2
- Lake Forest Village Ph 3
- Lakes Of Trophy Club Ph 1
- Lakes Of Trophy Club Ph 2
- Lakeside At Trophy Club
- The Estates Of Hogans Glen Ph
- The Falcon Estates at Trophy Club
- The Highlands At Trophy Club N
- The Summit Trophy Club
- The Villas at Trophy Club
- The Villas Of Hogans Glen
- Trophy Club
- Trophy Club # 1
- Trophy Club # 2
- Trophy Club # 3
- Trophy Club # 4
- Trophy Club # 5
- Trophy Club # 6
- Trophy Club # 8
- Trophy Club # 9
- Trophy Club #10
- Trophy Club #11
- Trophy Club #12
- Trophy Club #13
- Trophy Club #6
- Trophy Club Commons, A Condomi
- TROPHY CLUB OAK HILL
- Trophy Club Town Cen
- Trophy Club Village West
- Trophy Club Village West Sec A
- Trophy Club Village West Sec B
- Trophy Wood Bus Center
- Villas At Trophy Club The
- Waters Edge At Hogans Glen Ph
- Waters Edge At Hogans Glen Pha
LIGHTBOX-IMAGES
NOTIFY-MSG
Market Summary
Current real estate data for Single Family in Trophy Club as of Jul 27, 2025
75
Single Family Listed
57
Avg DOM
260
Avg $ / SqFt
$901,694
Avg List Price
Property Summary
- Located in the The Highlands At Trophy Club N subdivision, 2705 Brunswick Cove Trophy Club TX is a Single Family for sale in Trophy Club, TX, 76262. It is listed for $950,000 and features 4 beds, 3 baths, and has approximately 3,963 square feet of living space, and was originally constructed in 2012. The current price per square foot is $240. The average price per square foot for Single Family listings in Trophy Club is $260. The average listing price for Single Family in Trophy Club is $901,694. To schedule a showing of MLS#20929630 at 2705 Brunswick Cove in Trophy Club, TX, contact your Aaron Layman Properties agent at 940-209-2100.
LIGHTBOX-IMAGES
NOTIFY-MSG

2705 Brunswick Cove
Trophy Club, TX
LIGHTBOX-IMAGES
NOTIFY-MSG





