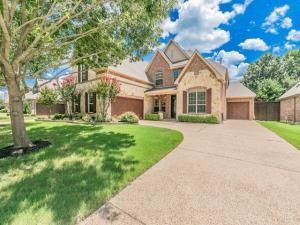Location
SHORT TERM LEASE OPTIONS AVAILABLE! Welcome to this beautifully maintained home offering an open layout with luxury vinyl plank flooring, fresh neutral paint, crown molding, plantation shutters throughout and a recently updated kitchen. Enjoy a spacious family room with a soaring stone fireplace and tons of natural light. The private study and formal dining room sit just off the foyer. The primary suite boasts a tray ceiling, spa-like bath with split vanities, oversized shower, jetted tub, and walk-in closet. Upstairs are 3 bedrooms, 2 full baths, a game room, and a fully equipped media room with bonus attic storage! Outside relax under the extended covered patio with ceiling fan, and built-in seating—all surrounded by lush landscaping and a beautiful Zoysia lawn. Major updates include: 2024 roof &' gutters, 2 new HVAC units, tankless water heaters, water softener, 8-ft fence, and more! The home sits across from a Corps of Engineers greenbelt and is close to Trophy Club’s Independence Park with a pool and splash pad, as well as the Trophy Club Dog Park! This is a special property that’s fully move-in ready.
Property Details
Price:
$5,200
MLS #:
21101615
Status:
Active
Beds:
4
Baths:
3.1
Type:
Rental
Subtype:
Single Family Residence
Subdivision:
The Highlands At Trophy Club N
Listed Date:
Nov 8, 2025
Finished Sq Ft:
3,562
Lot Size:
8,929 sqft / 0.21 acres (approx)
Year Built:
2010
Schools
School District:
Northwest ISD
Elementary School:
Beck
Middle School:
Medlin
High School:
Byron Nelson
Interior
Bathrooms Full
3
Bathrooms Half
1
Fireplace Features
Gas, Stone
Fireplaces Total
1
Flooring
Carpet, Ceramic Tile, Wood
Interior Features
Cable TV Available, Decorative Lighting, Double Vanity, Flat Screen Wiring, Granite Counters, High Speed Internet Available, Kitchen Island, Open Floorplan, Pantry, Sound System Wiring, Vaulted Ceiling(s), Walk- In Closet(s)
Number Of Living Areas
3
Exterior
Carport Spaces
3
Construction Materials
Brick, Rock/Stone
Garage Length
22
Garage Spaces
3
Garage Width
21
Lot Size Area
0.2050
Number Of Vehicles
2
Financial

See this Listing
Aaron a full-service broker serving the Northern DFW Metroplex. Aaron has two decades of experience in the real estate industry working with buyers, sellers and renters.
More About AaronMortgage Calculator
Similar Listings Nearby
Community
- Address2732 Waverley Drive Trophy Club TX
- SubdivisionThe Highlands At Trophy Club N
- CityTrophy Club
- CountyDenton
- Zip Code76262
Subdivisions in Trophy Club
- Beldonia at the Trophy
- Canterbury Hills Ph 3
- Eagles Ridge Ph I
- Eagles Ridge Ph II
- Falcon Estates
- Hogans Glen- The Enclave
- Lake Forest Village Ph 2
- Lake Forest Village Ph 3
- Lakes Of Trophy Club Ph 1
- Lakes Of Trophy Club Ph 2
- Lakeside At Trophy Club
- The Estates Of Hogans Glen Ph
- The Falcon Estates at Trophy Club
- The Highlands At Trophy Club N
- The Summit Trophy Club
- The Villas at Trophy Club
- The Villas Of Hogans Glen
- Trophy Club
- Trophy Club # 1
- Trophy Club # 2
- Trophy Club # 3
- Trophy Club # 4
- Trophy Club # 5
- Trophy Club # 6
- Trophy Club # 8
- Trophy Club # 9
- Trophy Club #10
- Trophy Club #11
- Trophy Club #12
- Trophy Club #13
- Trophy Club #6
- Trophy Club Commons, A Condomi
- TROPHY CLUB OAK HILL
- Trophy Club Town Cen
- Trophy Club Village West
- Trophy Club Village West Sec A
- Trophy Club Village West Sec B
- Trophy Wood Bus Center
- Villas At Trophy Club The
- Waters Edge At Hogans Glen Ph
- Waters Edge At Hogans Glen Pha
Market Summary
Current real estate data for Rental in Trophy Club as of Nov 16, 2025
13
Rental Listed
54
Avg DOM
1
Avg $ / SqFt
$4,293
Avg List Price
Property Summary
- Located in the The Highlands At Trophy Club N subdivision, 2732 Waverley Drive Trophy Club TX is a Rental for sale in Trophy Club, TX, 76262. It is listed for $5,200 To schedule a showing of MLS#21101615 at 2732 Waverley Drive in Trophy Club, TX, contact your Aaron Layman Properties agent at 940-209-2100.

2732 Waverley Drive
Trophy Club, TX





